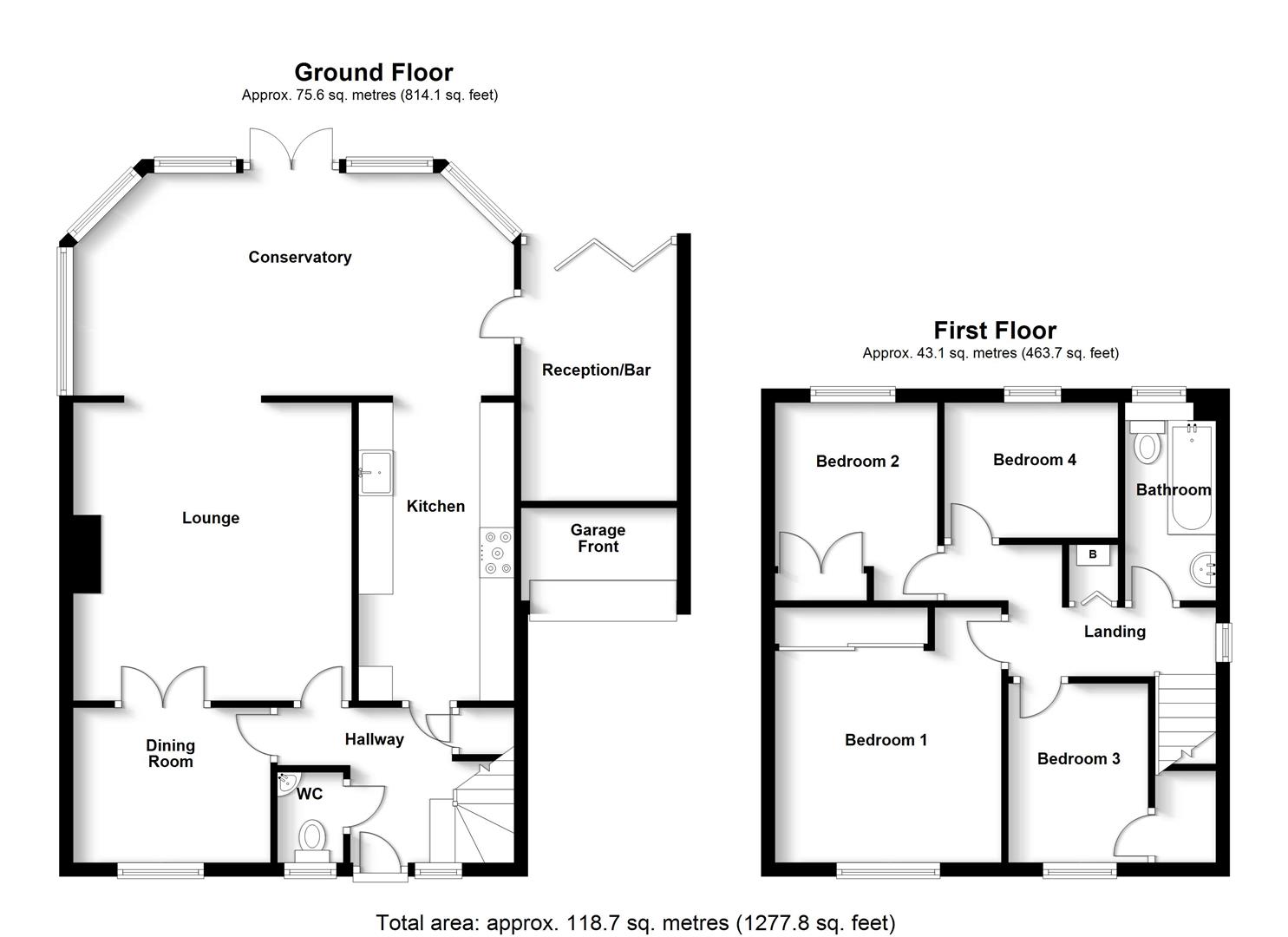Detached house for sale in The Pastures, Stevenage SG2
* Calls to this number will be recorded for quality, compliance and training purposes.
Property features
- Four bedroom detached
- Sought after area chells manor
- Spacious lounge and modern galley style kitchen
- Huge conservatory
- Separate dining room
- Reception room/bar (garage conversion)
- Four good sized bedrooms
- Well maintained west facing rear garden
- Driveway for one car and scope to add more
Property description
Agent Hybrid welcomes to the market, a deceptively spacious and well presented, Four Bedroom Detached Home, located in the sought after area of Chells Manor.
Agent Hybrid welcomes to the market, a deceptively spacious and well presented, Four Bedroom Detached Home, located in the sought after area of Chells Manor. Accommodation briefly comprises of. An Entrance Hallway, with doors leading to a Re-Fitted Downstairs WC, a Separate Dining Room, a Spacious Lounge with remote controlled, marble feature fire place and a Galley Style Kitchen, fitted with contemporary gloss shaker style units and granite work surfaces. Openings from both the lounge and kitchen openly flow into a a Huge Conservatory, enjoying views of the garden, whilst also benefiting from a internal door leading out a 'Bar Room', creating by converting most of the attached garage. This room could equally serve as a Playroom or Home Office space and features bi fold door, also leading to the rear garden. Stairs rise to the first floor landing, where you will find the Family Bathroom and Four Good Sized Bedrooms. Externally, the property benefits from a Well Maintained, West Facing Rear Garden. Some storage remains to the front part of the garage, with a Driveway in front for one car.
Dimensions
Entrance Hallway
Downstairs WC
Dining Room 9'5 x 7'5
Lounge 14'3 x 13'4
Kitchen 14'3 x 7'5
Conservatory 22'9 x 10'8
Reception Room/Bar 12'2 x 7'5
Bedroom 1: 11'6 x 10'5
Bedroom 2: 9'5 x 7'5
Bedroom 3: 8'7 x 6'8
Bedroom 4: 8'4 x 6'6
Family Bathroom 9'4 x 6'4
Front of Garage 7'5 x 4'5
Property info
For more information about this property, please contact
Agent Hybrid, SG1 on +44 1438 412656 * (local rate)
Disclaimer
Property descriptions and related information displayed on this page, with the exclusion of Running Costs data, are marketing materials provided by Agent Hybrid, and do not constitute property particulars. Please contact Agent Hybrid for full details and further information. The Running Costs data displayed on this page are provided by PrimeLocation to give an indication of potential running costs based on various data sources. PrimeLocation does not warrant or accept any responsibility for the accuracy or completeness of the property descriptions, related information or Running Costs data provided here.

































.png)
