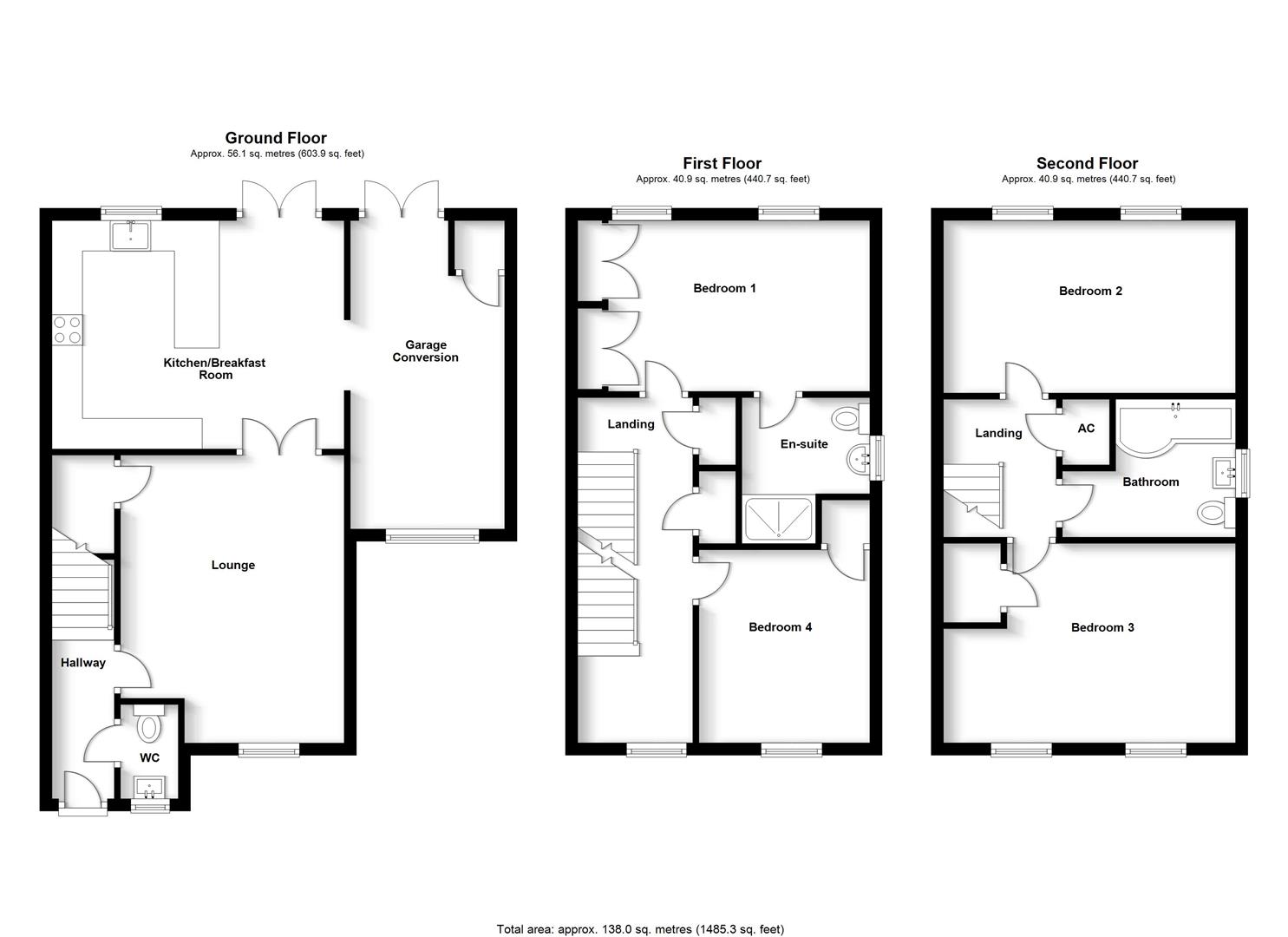Semi-detached house for sale in Cotswold Drive, Stevenage SG1
* Calls to this number will be recorded for quality, compliance and training purposes.
Property features
- £485,000 - £495,000 * four bedroom semi detached family home
- Desirable great ashby location
- Set over three floors and modern throughout
- Entrance hallway and dswc
- Large lounge and kitchen/diner
- Garage conversion to separate dining room/office/playroom
- Four double bedrooms
- Re-fitted family bathroom and en-suite
- South facing re-landscaped rear garden
- Driveway and parking for two cars
Property description
Guide price £485,000 - £495,000 * Agent Hybrid welcomes to the market this spacious Four Bedroom Semi Detached Family Home, set within a highly desirable location in Great Ashby.
Guide price £485,000 - £495,000 * Agent Hybrid welcomes to the market, this spacious Four Bedroom Semi Detached Family Home, set within a highly desirable location of Great Ashby.
The property briefly comprises of a welcoming Entrance Hallway with wooden flooring which flows throughout the whole of the downstairs, stairs which rise to the large landing, and doors into a Re-Fitted Downstairs Cloakroom and Living Room. A spacious Living Room opens through double doors into a large Re-Fitted Kitchen/Breakfast Room with a variety of integrated appliances, breakfast bar and Quartz work surfaces. The kitchen then opens into the former Garage, now converted and currently used as a separate Dining Room.
Upstairs you have a large spacious landing, with doors into Bedrooms 1 & 4. Bedroom 1 comes with full width fitted wardrobes and a door into a Re-Fitted En-suite, which has a large double width shower cubicle with Aqualisa shower and fully tile/panelled walls.
The stairs then return up to the top floor where you will find a further two large Double Bedrooms and the Re-Fitted Family Bathroom.
Outside the south facing Rear Garden has been Re-Landscaped to include a large patio seating area and a lawn which leads down to the rear patio area.
To the front you have a Driveway and block paved front for two cars, an early viewing is highly recommended!
Entrance Hallway - 3'4 x 10'1
Downstairs WC - 3'1 x 5'3
Lounge - 15'6 x 12'0
Kitchen/Breakfast Room - 15'3 x 12'3
Garage Conversion - 16'7 x 8'4
Landing
Bedroom 1 - 13'3 x 9'3
En-suite - 6'4 x 6'8
Bedroom 4 - 10'5 x 8'9
Top Floor Landing
Bedroom 2 - 15'3 x 9'3
Bedroom 3 - 10'9 x 15'4
Bathroom - 6'5 x 8'2
Property info
For more information about this property, please contact
Agent Hybrid, SG1 on +44 1438 412656 * (local rate)
Disclaimer
Property descriptions and related information displayed on this page, with the exclusion of Running Costs data, are marketing materials provided by Agent Hybrid, and do not constitute property particulars. Please contact Agent Hybrid for full details and further information. The Running Costs data displayed on this page are provided by PrimeLocation to give an indication of potential running costs based on various data sources. PrimeLocation does not warrant or accept any responsibility for the accuracy or completeness of the property descriptions, related information or Running Costs data provided here.




































.png)
