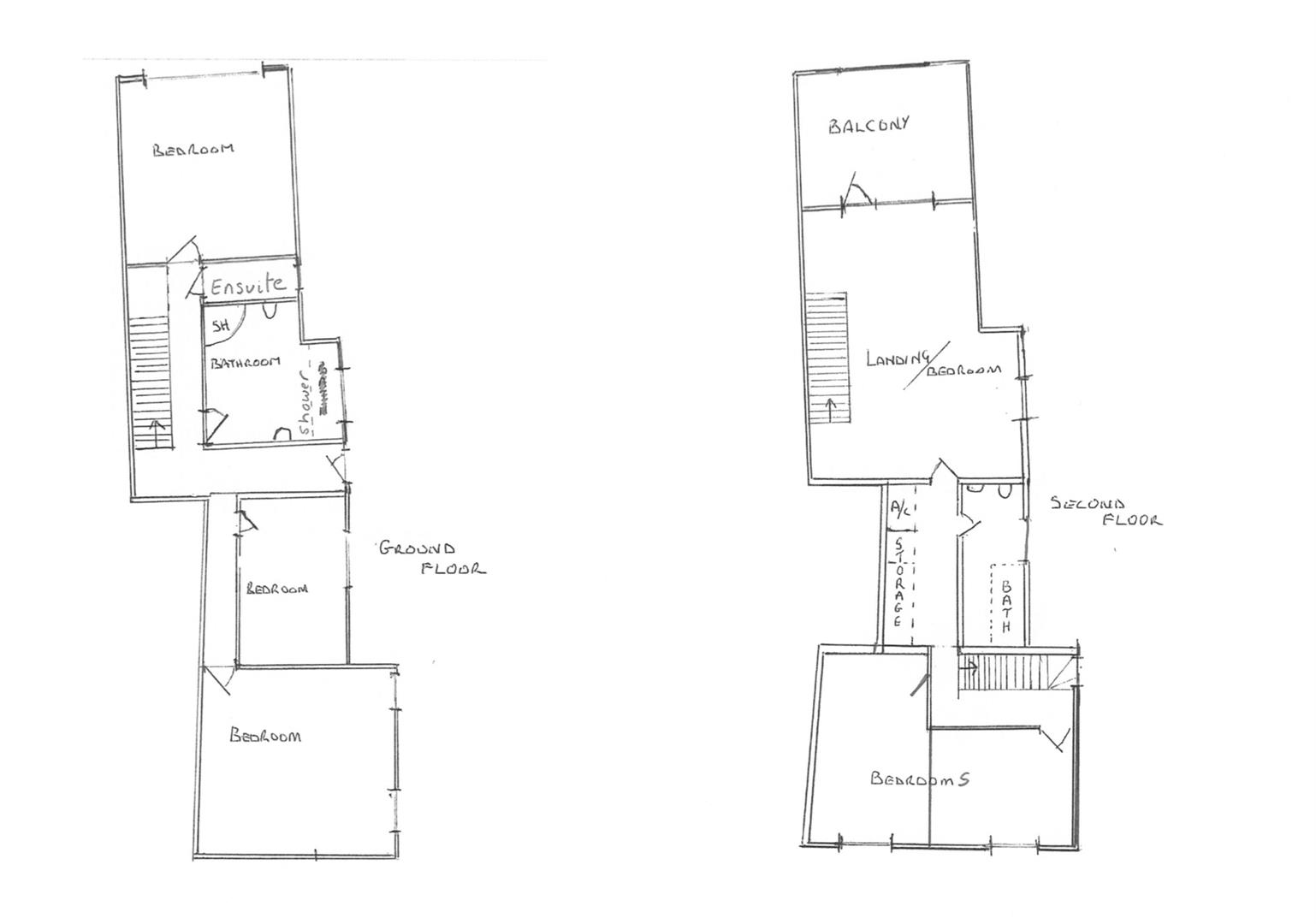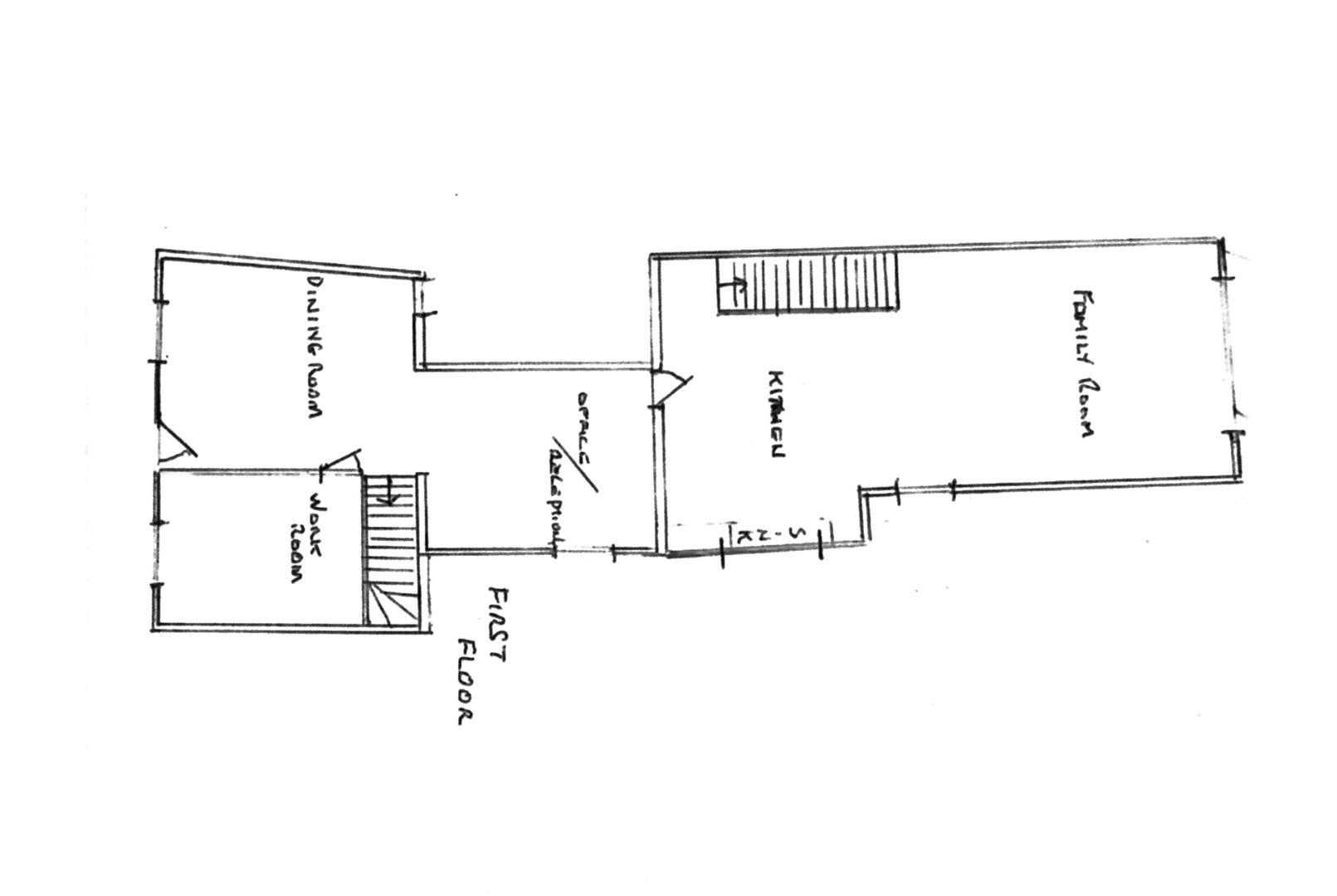End terrace house for sale in Heol Y Parc, Pontyberem, Llanelli SA15
* Calls to this number will be recorded for quality, compliance and training purposes.
Property features
- 5/6 Bedroom Property
- 2 Shower Rooms & Family Bathroom
- 3 Reception Rooms
- Kitchen with Family Room
- Three Storey Property
- Ideal for 2 Families or Large Family
- Rear Garden Balcony with Country Views
- Gas Central Heating
- No Chain
- Viewing By Appointment
Property description
An opportunity to purchase an unusual, versatile family home with a large extension, viewing is recommended to appreciate the sheer space that this property has to offer. This property is set over three floors and is located in the Village of Pontyberem with panoramic countryside views to the rear. The accommodation consists of 6 bedrooms, 2 Shower rooms and a family bathroom, 3 reception rooms and a large kitchen family room. Off the main bedroom you will find a superb balcony with countryside views. EPC Rating- D
Description
An opportunity to purchase an unusual, versatile family home with a large extension, viewing is recommended to appreciate the sheer space that this property has to offer. This property is set over three floors and is located in the Village of Pontyberem with panoramic countryside views to the rear. The accommodation consists of 6 bedrooms, 2 Shower rooms and a family bathroom, 3 reception rooms and a large kitchen family room. Off the main bedroom you will find a superb balcony with countryside views. EPC Rating- D
Reception Room One (Dining Room) (4.50m x 3.25m approx (14'9 x 10'8 approx))
Via uPVC door leading into to dining area, Original Floorboards, uPVC double glazed window to front and to rear, radiator, staircase to first floor.
Reception Room Two (3.76m x 3.30m approx (12'4 x 10'10 approx))
Original floorboards, uPVC double glazed window to side, build in display cabinet
Reception Room Three (3.56m x 2.74m approx (11'8 x 9'0 approx))
Under stairs storage cupboard, uPVC double glazed window to front, radiator
Kitchen/ Family Living Room (9.37m x 4.17m approx (30'9 x 13'8 approx))
Fitted with a range of matching base and wall units with workspace over incorporating a stainless steel sink with mixer tap, hot water kettle tap, newly fitted electric double oven, newly installed Neff halogen hob and extractor fan above, tiled walls over work surface, space for American style fridge freezer, laminate floor in kitchen area and original floorboards in the lounge area, radiator with cover, uPVC double glazed windows to the side and one to the rear overlooking the countryside. Staircase going down to the ground floor and up to the second floor.
Side Entrance
Accessed via steps at the side of the property leading down to entrance door
Hallway
Tiled flooring, radiator, stairs lead to first floor.
Bedroom One (4.29m x3.94m approx (14'1 x12'11 approx))
UPVC double glazed French doors leading out to rear garden with beautiful countryside views, radiator.
En-Suite
Fitted with a three piece suite comprising of low level W.C. Vanity unit hand wash basin and freestanding shower unit, uPVC double glazed window facing side of property.
Family Bathroom One (3.15m x 2.57m (10'4 x 8'5))
Fitted with a three piece suite compromising of wet room shower unit, pedestal wash hand basin and W.C., partly tiled walls, radiator, uPVC glazed obscure window to side.
Bedroom Two (3.40m x 2.64m approx (11'2 x 8'8 approx))
UPVC window to front, radiator, spot lighting.
Bedroom Three (4.65m x 4.47m approx (15'3 x 14'8 approx))
UPVC double glazed window facing side of property, radiator, built in storage cupboard.
Bedroom Four (3.66m x 2.36m approx (12' x 7'9 approx))
UPVC double glazed window facing side of property, radiator, sink unit.
Landing
Access to loft space, uPVC double glazed window to side, two airing cupboards one of which houses the Worcester Condensing Gas Boiler
Bedroom Five (4.45m x 2.77m approx (14'7 x 9'1 approx))
UPVC double glazed window to front, radiator, spot lighting.
Bedroom Six (5.77m x 5.36m approx (18'11 x 17'7 approx))
Wooden Flooring, two radiators with covers, uPVC double glazed window to side, uPVC double glazes sliding door leads out to balcony providing privacy and stunning countryside views
Family Bathroom Two (3.78m x 1.24m (12'5 x 4'1 ))
Fitted with a three piece suite compromising of panelled bath with shower attachment, pedestal wash hand basin and low level W.C., fully tiled walls, radiator, uPVC glazed obscure window to side
External Front
Steps leading up to front door, on road parking, steps leading down to side door proving access to the ground floor, side pedestrian access to rear
External Rear
Patio area with steps leading down to enclosed garden laid to lawn with shrubbery and countryside views
Disclaimer
Mportant information
These particulars are set out as a general outline for guidance and prospective purchasers should satisfy themselves as to their accuracy before entering into any part of an offer or contract to purchase. They should not rely on them as statements or representations of fact. All room sizes are approximate, please check if they are critical to you. Please contact our office if you have a specific enquiry in relation to the property such as condition, views, gardens etc particularly if travelling distances to view.
Draft
These details have been drafted on information provided by the seller and we are awaiting confirmation that they are happy with these details, please check with our office.
Property info
For more information about this property, please contact
Cymru Estates, SA14 on +44 1269 849500 * (local rate)
Disclaimer
Property descriptions and related information displayed on this page, with the exclusion of Running Costs data, are marketing materials provided by Cymru Estates, and do not constitute property particulars. Please contact Cymru Estates for full details and further information. The Running Costs data displayed on this page are provided by PrimeLocation to give an indication of potential running costs based on various data sources. PrimeLocation does not warrant or accept any responsibility for the accuracy or completeness of the property descriptions, related information or Running Costs data provided here.









































.png)

