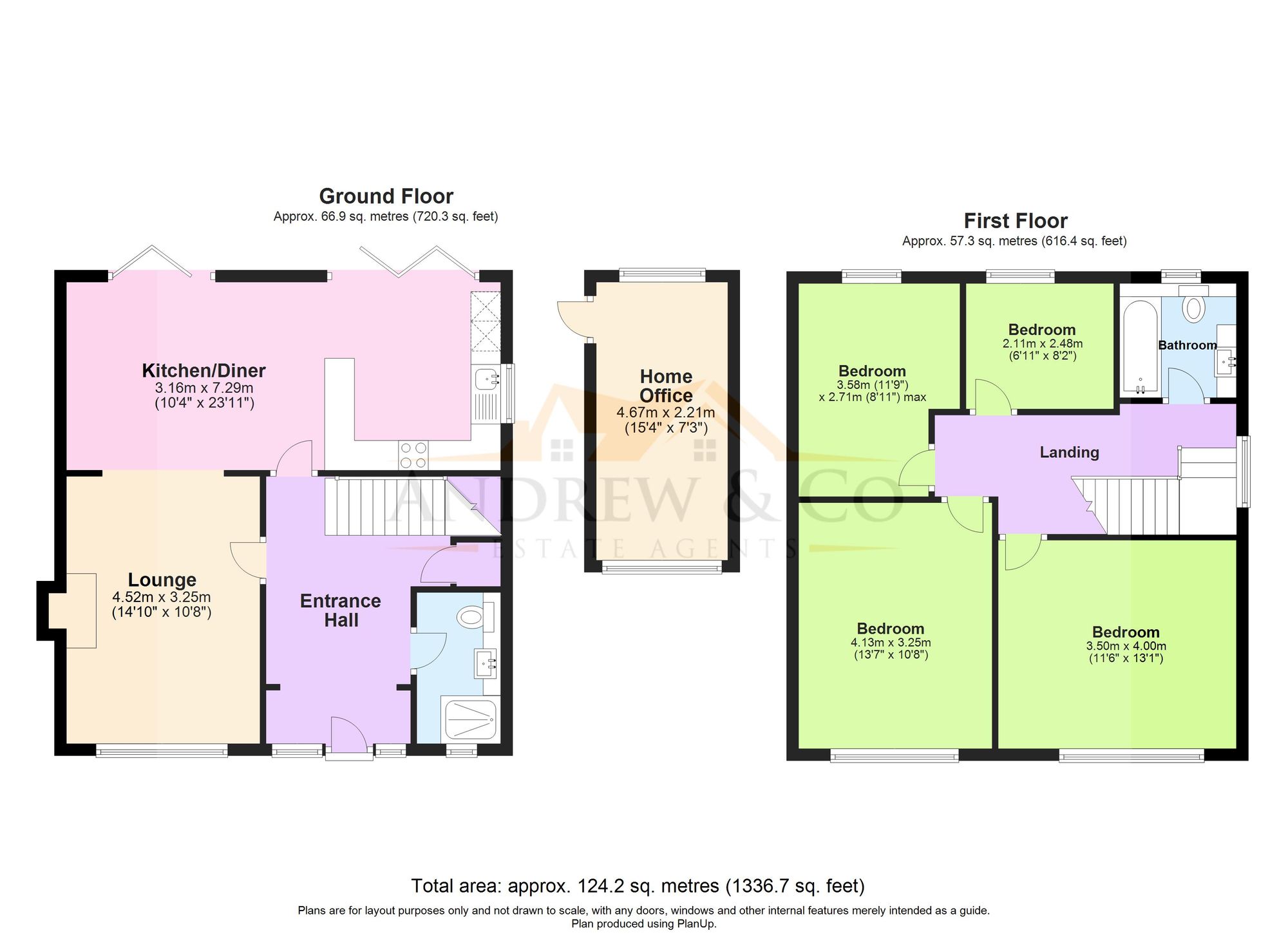Detached house for sale in Church Road, Willesborough TN24
* Calls to this number will be recorded for quality, compliance and training purposes.
Property features
- Four bedroom detached family home
- Renovations carried out throughout in recent years
- Home office
- Downstairs shower room
- Driveway parking for 3 cars
- Modern Kitchen/Diner with bi-folding doors to the garden
- Walking distance to Willesborough Infant & Junior Schools
- Within easy reach of William Harvey Hospital
- No onward chain!
Property description
Tucked away in a desirable position within Willesborough, this four-bedroom detached family home offers spacious and modern living spaces. This home has undergone extensive renovations in recent years, resulting in a contemporary and stylish interior, it boasts a flowing layout, complementing modern living. The garage has been converted to create a home office, perfect for those working remotely. The renovations internally include the installation of the modern kitchen, downstairs shower room, family bathroom and flooring throughout. The convenient downstairs shower room helps cater to the needs of a growing family. The focal point of this home is the modern kitchen/diner, featuring bi-folding doors that lead out to the garden, creating a seamless indoor-outdoor living experience. With the added benefit of driveway parking for 3 cars, this home offers both convenience and comfort. Situated within walking distance to both primary and secondary schools and a short drive to William Harvey Hospital, this home is perfectly positioned for families and healthcare professionals alike.
Outside, the garden has been well maintained and provides a relaxing space for enjoying the outdoors. When the garage was converted to create a home office, a large garden shed was installed to provide extra storage. Within the garden shed there is power and lights. A decked seating area to one corner provides a tranquil space for relaxation or entertaining. The location of this home offers a tucked away setting, well connected to local amenities and essential services. With schools within an easy walk, the William Harvey Hospital and M20 just a short drive away and a large Tesco superstore it is no surprise Willesborough features high up on many families area of choice.
EPC Rating: D
Location
With schools, shops and walks all on your doorstep, it is understandable to see why this area of Willesborough is as popular as it is. You can take a stroll along the Old Mill Stream or head into Sevington if you fancy stretching your legs. Both Willesborough Infant and Junior Schools are a short walk away, and just down the road is a parade of shops for convenience, situated along Church Road. There is easy access to the M20 too, just a short drive away are junctions 10 & 10a, with the William Harvey Hospital & a large Tesco Superstore within easy reach too.
Entrance Hallway
Spacious hallway with doors to each room, stairs to the first floor with under-stairs storage, panel radiator and tiled flooring.
Lounge (4.52m x 3.25m)
Large window to the front, panel radiator and tiled flooring. Open to the dining area.
Kitchen/Diner (3.16m x 7.29m)
A spacious room occupying the whole of the rear of the house, looking out onto the garden with bi-folding doors. The kitchen features a range of cupboards with space for a free-standing fridge/freezer, built-in eye-level electric oven, 4-zone induction hob with extractor hood, inset sink/drainer, dishwasher. Fan radiator and continuation of the tiled flooring.
Shower Room
Featuring a large walk-in shower, wash basin and WC with vanity storage and tops. Chrome towel radiator, tiled walls and tiling to the floor.
Laundry Cupboard
A handy space with plumbing for a washing machine and space above for a tumble dryer.
First Floor Landing
Spacious landing with doors to each of the rooms, window to the side, loft access (boarded) and wood laminate flooring.
Bedroom 1 (4.13m x 3.25m)
Window to the front, panel radiator, wood laminate flooring
Bedroom 2 (3.5m x 4.0m)
Window to the front, panel radiator, wood laminate flooring.
Bedroom 3 (3.58m x 2.71m)
Window to the rear, panel radiator, wood laminate flooring.
Bedroom 4 (2.11m x 2.48m)
Window to the rear, panel radiator, wood laminate flooring.
Bathroom
Modern suite comprising a bath with mixer taps and shower above, WC, wash hand basin with vanity storage, black towel radiator, tiling to the walls and floor. Window to the rear.
Services
All mains services connected. EPC rating: D (65). Local Authority: Ashford Borough Council. Council Tax Band: E
Parking - Driveway
Property info
For more information about this property, please contact
Andrew & Co Estate Agents, TN24 on +44 1233 238740 * (local rate)
Disclaimer
Property descriptions and related information displayed on this page, with the exclusion of Running Costs data, are marketing materials provided by Andrew & Co Estate Agents, and do not constitute property particulars. Please contact Andrew & Co Estate Agents for full details and further information. The Running Costs data displayed on this page are provided by PrimeLocation to give an indication of potential running costs based on various data sources. PrimeLocation does not warrant or accept any responsibility for the accuracy or completeness of the property descriptions, related information or Running Costs data provided here.
































.png)
