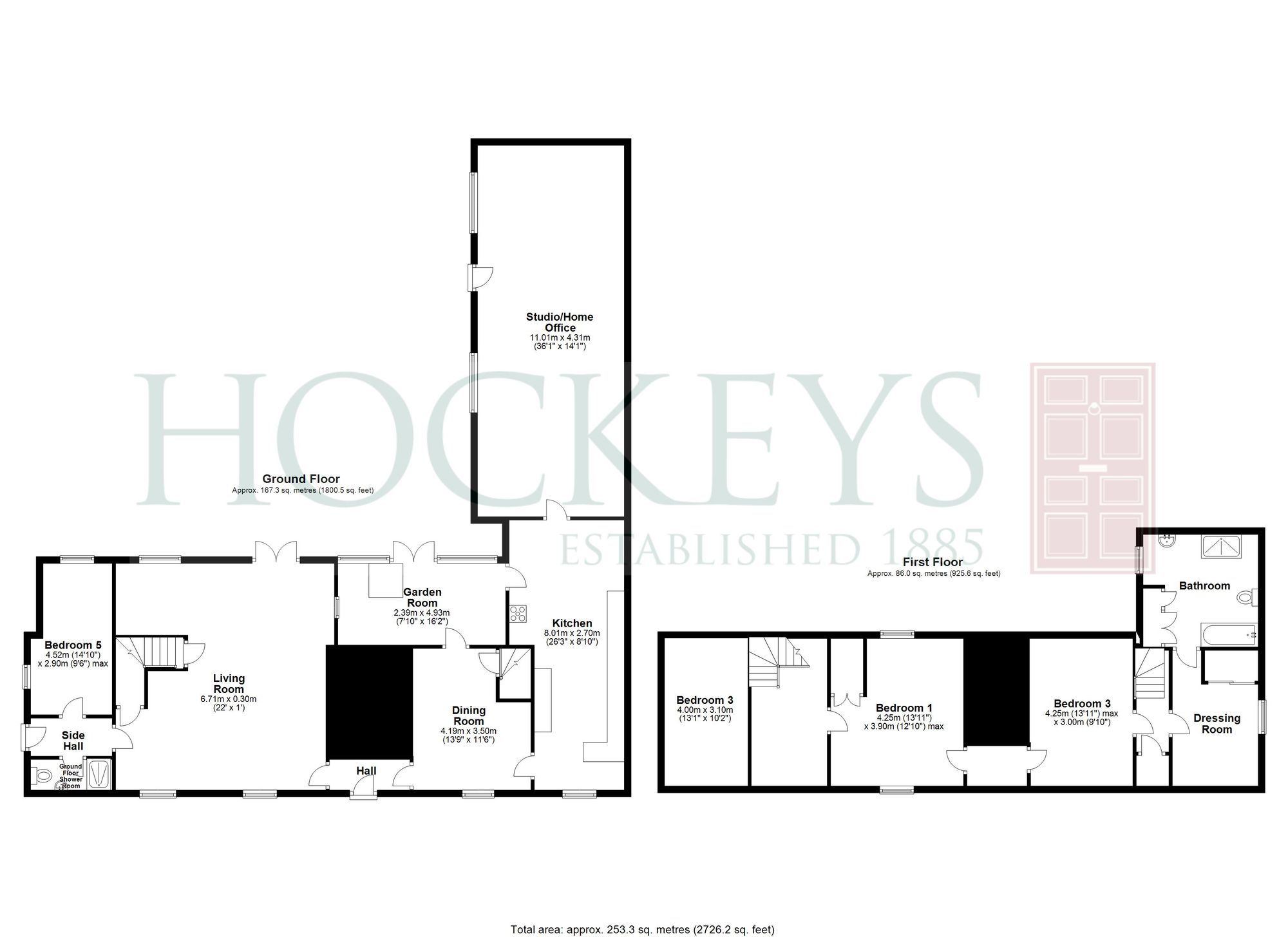Detached house for sale in High Street, Rampton CB24
* Calls to this number will be recorded for quality, compliance and training purposes.
Property features
- Thatched Cottage - Not Listed
- Dating Back to 1600's, Former Public House
- Modern Kitchen, Bathrooms and Interior
- Air Source Heat Pump, Doubled Glazed Windows, Thatched Re-Ridged 2020
- Ground Floor Bedroom and Shower Room
- Home Office/Studio
- Accommodation Of Over 2000 sqft
- Various Garaging and Outbuildings
Property description
This beautiful chocolate box cottage comprises an entrance hall leading to the open plan sitting room with original inglenook fireplace and log burning stove, original timber beams and a striking solid wood Parquet floor, French doors lead to the rear garden, stairs lead to the east side of the first floor and rear lobby. The rear lobby accesses a ground-floor bedroom, modern shower room and door to the side garden, this could easily be used an annex for a dependent relative. There is a separate dining room which also benefits from the inglenook fireplace, with Karndean flooring and a second staircase leading to the west side, first-floor accommodation. The attractive, modern and high-quality kitchen is well designed, includes a breakfast bar, quartz worksurfaces, Smeg hob, oven and butler sink, aga is included in sale and is open plan to the utility area, which provides space for an American-style fridge/freezer and washing machine. Leading from the kitchen is an outbuilding which has been insulated and now offers a vast space for various uses. The current vendors use this area as a home office/cinema room, comes complete with a bar as an acknowledgment of the properties former use as a public house. The first staircase leads to a galleried landing and two double bedrooms, with eaves storage. The second staircase leads to two further double bedrooms, one currently fitted with a range of wardrobes and used as a dressing room, and an impressive modern family bathroom, with twin sink, full height double shower cubicle and free-standing bath.
To the front of the property is a box hedge to the boundary and picket fence. The extensive, south-facing rear garden comprises mostly a large expanse of lawn with mature planting including an array of roses, with fencing to the boundaries.
There is a garage, double carport, stable and workshop, all accessed via an electric five-bar gated drive, which leads to the gravel driveway, providing off-road parking for numerous vehicles.
Rampton is a small village located approximately 6 miles (9.66 kilometres) north of Cambridge between Cottenham and Willingham. Rampton is a quaint village with a central village green, a village hall and a local public house. It has an eclectic range of properties ranging from beautiful character cottages on the green to modern new build homes. Schooling is provided by Cottenham Primary School with Cottenham Village College providing both secondary schooling and a sixth form as well as adult learning classes. Near the edge of the village lie the earthworks at Giant’s Hill, the remains of a 12th century Medieval castle – a historic monument ideal for exploring - which is surrounded by fields and woodlands that are popular walking areas. Adjacent to Giants Hill is the parish Church of All Saints, noted for its thatched roof. The Black Horse pub has two bars serving traditional food and real ales with a large pub garden behind. Facilities in the village include a recreation ground with a multi-use tennis court and children's play area, a village hall and a vehicle repair garage with a petrol station.
EPC Rating: D
Garden
To the front of the property is a box hedge to the boundary and picket fence. The extensive, south-facing rear garden comprises mostly a large expanse of lawn with mature planting including an array of roses, with fencing to the boundaries.
Property info
For more information about this property, please contact
Hockeys, CB24 on +44 1954 594016 * (local rate)
Disclaimer
Property descriptions and related information displayed on this page, with the exclusion of Running Costs data, are marketing materials provided by Hockeys, and do not constitute property particulars. Please contact Hockeys for full details and further information. The Running Costs data displayed on this page are provided by PrimeLocation to give an indication of potential running costs based on various data sources. PrimeLocation does not warrant or accept any responsibility for the accuracy or completeness of the property descriptions, related information or Running Costs data provided here.






































.png)
