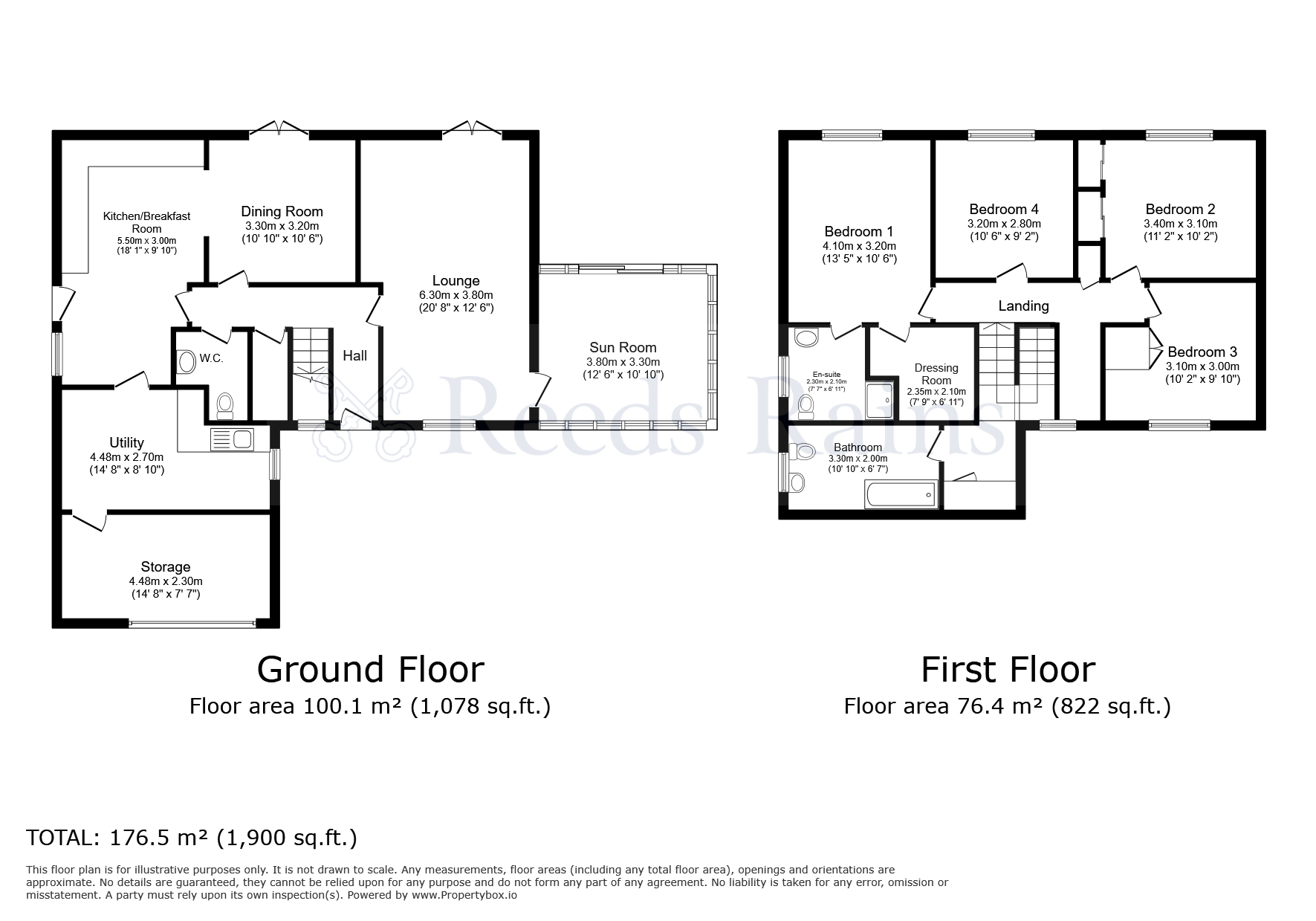Detached house for sale in Longdean Park, Chester Le Street, County Durham DH3
* Calls to this number will be recorded for quality, compliance and training purposes.
Property features
- EPC Rating C / Council Tax Band F
- Highly impressive detached home
- Superbly positioned on a corner plot
- Updated to provide stylish modern interior
- Stunning Kitchen and Dining Room
- Spacious Lounge with French doors to garden
- Fabulous Sun Room providing versatile space
- Delightful feature staircase
- Large garden with lawn and decked area to the side
- Viewing comes highly recommended
Property description
Occupying a fabulous corner plot in this popular development, this impressive home sits on a large site, with fabulous rear garden and impressive side garden with decked area; ideal for enjoying some alfresco dining. The size and sunny aspect should prove particularly popular with families. Located in traditionally one of Chester le Street's most sought after areas, we offer for sale this fabulous detached home, ideally positioned and superbly presented.
This lovely home briefly comprises of: Entrance hallway with feature staircase, guest ground floor WC, spacious inviting lounge offering pleasant outlooks to front and rear, fabulous Sun room with access to the rear garden, gorgeous stylish modern kitchen/breakfast room leading through to the dining room with French doors providing access to the rear garden. There is a useful utility room which has been developed with part of the garage space, making this ideal for families.
To the first floor there are four well proportioned bedrooms; the master suite enjoying an en-suite shower room and walk in dressing room. The family Bathroom has also been updated to provide a luxury white suite.
To the front there is a lawned garden, driveway providing ample off-street parking, and access to the double garage which is used as storage only. To the rear is a large raised garden with lawn and borders, lovely decked side garden area ideal for entertaining and a great place to enjoy a morning coffee or evening glass of your choice.
Overall a fabulous home which must be viewed to be truly appreciated.
Important Note to Potential Purchasers & Tenants:
We endeavour to make our particulars accurate and reliable, however, they do not constitute or form part of an offer or any contract and none is to be relied upon as statements of representation or fact. The services, systems and appliances listed in this specification have not been tested by us and no guarantee as to their operating ability or efficiency is given. All photographs and measurements have been taken as a guide only and are not precise. Floor plans where included are not to scale and accuracy is not guaranteed. If you require clarification or further information on any points, please contact us, especially if you are traveling some distance to view. Potential purchasers: Fixtures and fittings other than those mentioned are to be agreed with the seller. Potential tenants: All properties are available for a minimum length of time, with the exception of short term accommodation. Please contact the branch for details. A security deposit of at least one month’s rent is required. Rent is to be paid one month in advance. It is the tenant’s responsibility to insure any personal possessions. Payment of all utilities including water rates or metered supply and Council Tax is the responsibility of the tenant in every case.
CST240106/8
Hall
Ground Floor WC
Lounge (6.3m x 3.8m (20' 8" x 12' 6"))
Dining Room (3.3m x 3.2m (10' 10" x 10' 6"))
Sun Room (3.8m x 3.3m (12' 6" x 10' 10"))
Kitchen (5.5m x 3m (18' 1" x 9' 10"))
Utility Room (4.48m x 2.7m (14' 8" x 8' 10"))
Garage / Storage
Half Landing
Bathroom (3.3m x 2m (10' 10" x 6' 7"))
First Floor Landing
Bedroom One (4.1m x 3.2m (13' 5" x 10' 6"))
Dresssing Room (2.1m x 1.9m (6' 11" x 6' 3"))
En-Suite Shower Room (2.1m x 1.7m (6' 11" x 5' 7"))
Bedroom Two (3.4m x 3.1m (11' 2" x 10' 2"))
Bedroom Three (3.2m x 2.8m (10' 6" x 9' 2"))
Bedroom Four (3.1m x 3m (10' 2" x 9' 10"))
Front Garden
Rear Garden
Side Garden
Location
Longdean Park is a traditionally very sought-after residential development with a nice layout of executive style homes. It has easy access to shops, schools, amenities and recreational facilities in the nearby Chester le Street and Birtley, and is well placed for easy access throughout the North East region with excellent road links to Durham City, Gateshead and Newcastle upon Tyne via the A1(m).
Reeds Rains
Reeds Rains Estate and Lettings Agents in Chester-le-Street is fronted by Branch Manager Mark Arnold and ARLA qualified Lettings Manager Nicole Hughes.
The branch has been servicing the community for many years. They have a loyal and long-standing team including Senior Negotiator Vicki Reynolds and Negotiator Janet Hutchinson who have both worked in the branch for 14 years.
The amount of repeat customers the Reeds Rains Chester-le-Street branch have is testament to their impeccable service and genuine love of selling and letting houses. They have a mix of properties suitable for families, young couples and professionals
Property info
For more information about this property, please contact
Reeds Rains - Chester le Street, DH3 on +44 191 392 0864 * (local rate)
Disclaimer
Property descriptions and related information displayed on this page, with the exclusion of Running Costs data, are marketing materials provided by Reeds Rains - Chester le Street, and do not constitute property particulars. Please contact Reeds Rains - Chester le Street for full details and further information. The Running Costs data displayed on this page are provided by PrimeLocation to give an indication of potential running costs based on various data sources. PrimeLocation does not warrant or accept any responsibility for the accuracy or completeness of the property descriptions, related information or Running Costs data provided here.


































.png)
