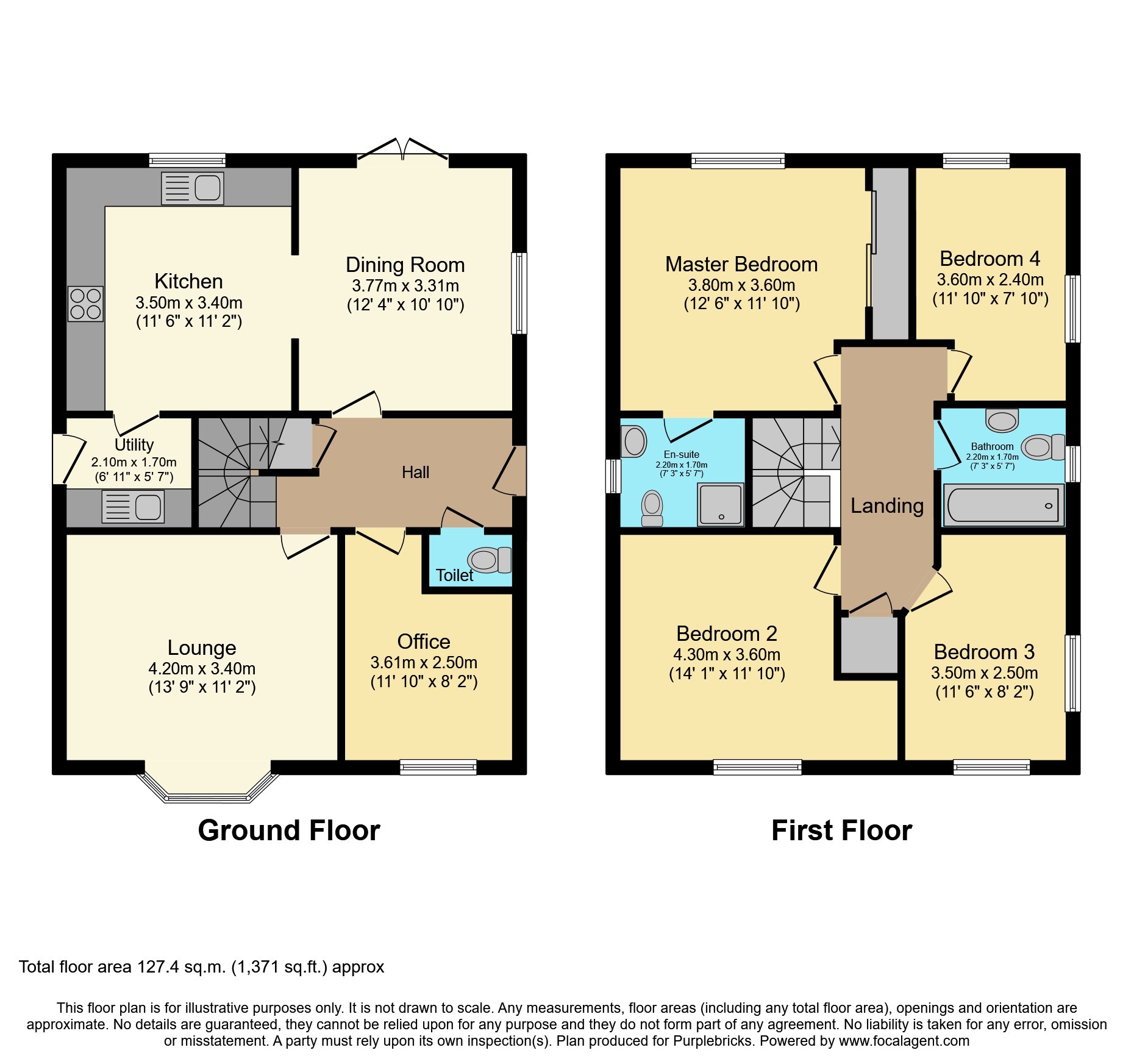Detached house for sale in Hutton Way, Durham DH1
* Calls to this number will be recorded for quality, compliance and training purposes.
Property features
- Detached house
- Generous plot
- Beautifully presented
- Four double bedrooms
- En suite
- Double garage
- South facing garden
- No further chain
- Office/snug
- Downstairs cloaks wc
Property description
Stunning modern family home and a rare listing on this highly sought after modern development. Ideal for both families and professional people.
This beautifully presented 4 bedroom detached property benefits from a generous corner plot, boasting spacious accommodation, high design specification and many upgrades. The property is being offered with no further chain, double garage with double driveway and enclosed south facing garden making it sure to appeal.
Outside, the plot incorporates mature front and side garden areas, back garden laid to lawn with raised flowerbeds and planted areas. The back garden from the inside via double French doors leading on to a large patio area: An ideal area for outside entertaining.
Downstairs, the property comprises; impressive entrance hallway with hard flooring, downstairs WC and cloak, an office with double aspect which can equally serve as a 5th bedroom, 2 reception rooms - a lounge, dining room, fully equipped kitchen with integrated appliances, including double oven, gas hob, new fridge freezer, dishwasher and utility room which houses the modern combination boiler.
To the first floor there is a spacious landing area serving four immaculate double bedrooms (master with impressive en suite) and modern family bathroom. 2 of the bedrooms have double aspect.
The property has modern light fittings and customised blinds and/or curtains throughout. There is a fitted security system with alarm and sensors, as well as security lights to rear garden and side pathway. There are also upstairs and downstairs mains powered smoke alarms. The property is connected to high speed fibre optic broadband, and to Sky Q.
Within walking distance to local shops and amenities as well as schools and bus routes. The property is ideally placed for transport links, giving easy access to Durham centre, Sunderland, Newcastle and Gateshead making it perfect for commuters. The estate backs onto an impressive nature reserve.
Viewing highly recommended
Entrance Hallway
Entrance door to hallway, storage cupboard and central heating radiator.
W.c.
Low level w.c, vanity sink unit, central heating radiator and double glazed window.
Snug / Office
Two double glazed windows and central heating radiator.
Lounge
Feature fire surround with electric fire, central heating radiator and double glazed bay window.
Dining Room
Double glazed window, central heating radiator and double glazed French doors to the rear garden.
Kitchen
Fitted wall and base units with work top surfaces, electric oven, gas hob with extractor canopy, breakfast bar, sink unit with mixer tap, integrated fridge freezer, dishwasher, double glazed window and central heating radiator.
Utility Room
Fitted base units, washing machine, sink unit with mixer tap and central heating radiator.
Landing
Stairs to the first floor landing, two storage cupboards and loft access.
Bedroom One
Fitted wardrobes, double glazed window and central heating radiator.
En-Suite
Shower cubicle, low level w.c, pedestal hand wash basin, wall and floor tiles, double glazed window and central heating radiator.
Bedroom Two
Double glazed window and central heating radiator.
Bedroom Three
Two double glazed windows and central heating radiator.
Bedroom Four
Two double glazed windows and central heating radiator.
Bathroom
Low level w.c, panelled bath with shower and screen over, wall and floor tiles, pedestal hand wash basin, double glazed window and central heating radiator.
Garden
To the front and side of the property are mature plants and shrubs.
To the rear of the property is an enclosed south facing garden laid to lawn with a paved patio area.
Double Garage
To the rear of the property is a double driveway leading up to a double garage with electric power and an up and over door.
Property Ownership Information
Tenure
Freehold
Council Tax Band
E
Disclaimer For Virtual Viewings
Some or all information pertaining to this property may have been provided solely by the vendor, and although we always make every effort to verify the information provided to us, we strongly advise you to make further enquiries before continuing.
If you book a viewing or make an offer on a property that has had its valuation conducted virtually, you are doing so under the knowledge that this information may have been provided solely by the vendor, and that we may not have been able to access the premises to confirm the information or test any equipment. We therefore strongly advise you to make further enquiries before completing your purchase of the property to ensure you are happy with all the information provided.
Property info
For more information about this property, please contact
Purplebricks, Head Office, B90 on +44 24 7511 8874 * (local rate)
Disclaimer
Property descriptions and related information displayed on this page, with the exclusion of Running Costs data, are marketing materials provided by Purplebricks, Head Office, and do not constitute property particulars. Please contact Purplebricks, Head Office for full details and further information. The Running Costs data displayed on this page are provided by PrimeLocation to give an indication of potential running costs based on various data sources. PrimeLocation does not warrant or accept any responsibility for the accuracy or completeness of the property descriptions, related information or Running Costs data provided here.
































.png)


