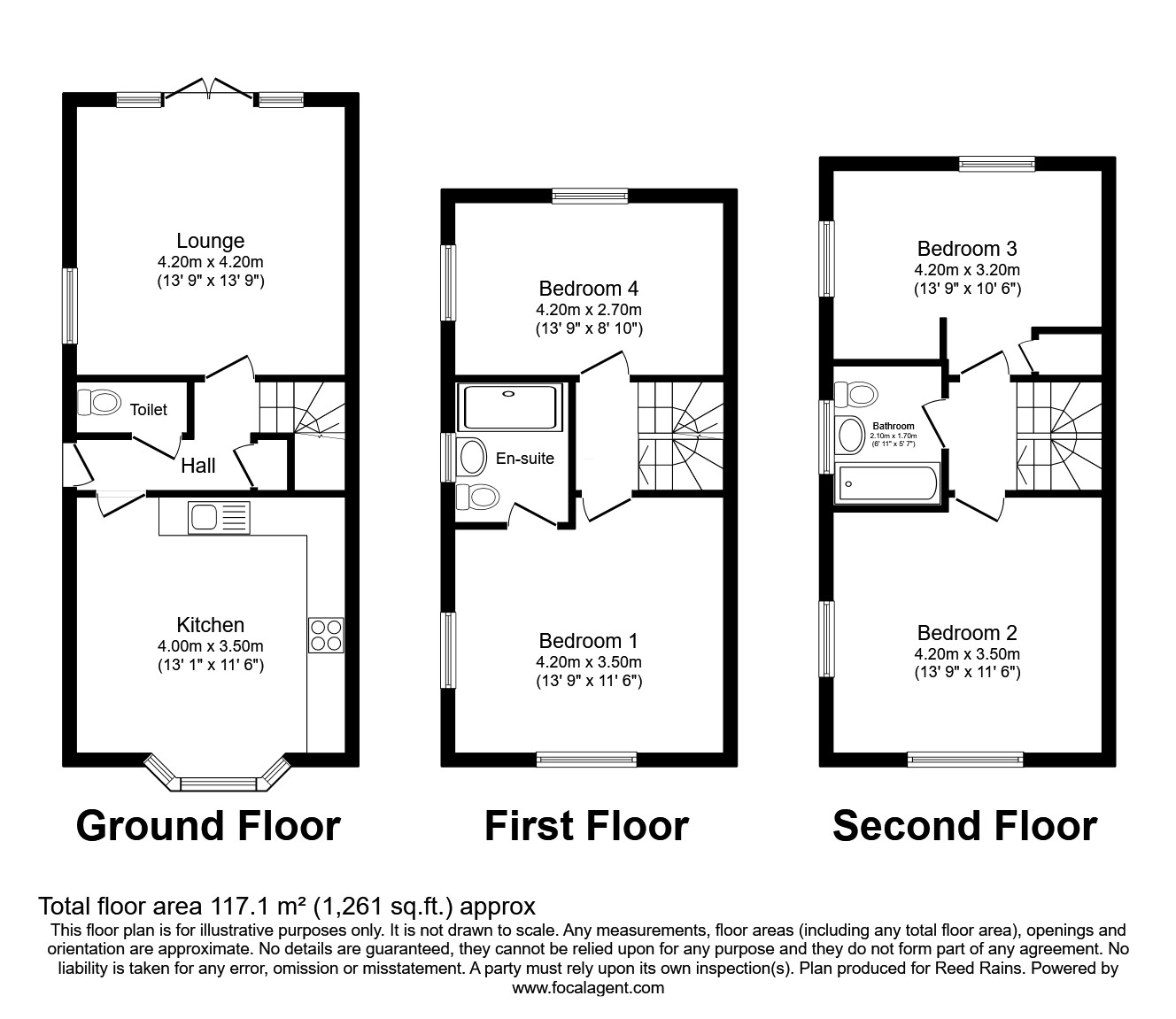Semi-detached house for sale in Gleneagles Way, Durham DH1
* Calls to this number will be recorded for quality, compliance and training purposes.
Property features
- EPC Rating = B
- Council Tax Band = E
- Desirable and Prestigious Development
- Close to City Centre
- Outstanding Accommodation
- Overlooking Attractive Open green
- Four double Bedrooms
- Driveway and Garage
Property description
This immaculate family home has been flexibly designed over three levels to provide modern living accommodation. Built by David Wilson Homes, the home features a lounge and large kitchen, downstairs WC, four double bedrooms, two bathrooms, detached garage and west facing garden. Located within the Mount Oswald district of Durham City, Durham University is within walking distance and a short drive brings you to Durham City Centre with it's abundance of pubs, shops, leisure facilities and nearby schools. We envisage a high amount of interest and encourage an early viewing.
Council Tax band = E
EPC Rating = B
Important Note to Potential Purchasers & Tenants:
We endeavour to make our particulars accurate and reliable, however, they do not constitute or form part of an offer or any contract and none is to be relied upon as statements of representation or fact. The services, systems and appliances listed in this specification have not been tested by us and no guarantee as to their operating ability or efficiency is given. All photographs and measurements have been taken as a guide only and are not precise. Floor plans where included are not to scale and accuracy is not guaranteed. If you require clarification or further information on any points, please contact us, especially if you are traveling some distance to view. Potential purchasers: Fixtures and fittings other than those mentioned are to be agreed with the seller. Potential tenants: All properties are available for a minimum length of time, with the exception of short term accommodation. Please contact the branch for details. A security deposit of at least one month’s rent is required. Rent is to be paid one month in advance. It is the tenant’s responsibility to insure any personal possessions. Payment of all utilities including water rates or metered supply and Council Tax is the responsibility of the tenant in every case.
DCI240126/8
Lounge
Spacious dual aspect living room with a UPVC double glazed doors onto the rear garden.
Entrance Hall
Welcoming entrance hallway with stairs leading to the first and radiator.
Kitchen
A large kitchen, fitted with a comprehensive range of wall and floor units having contrasting work surfaces incorporating a stainless steel sink and drainer unit with mixer tap, a built in double oven, dishwasher and space for a fridge/freezer with plumbing for a washing machine.. Further features include a UPVC double glazed window to the front, two radiators and the wall mounted central heating boiler.
Downstairs W/C
Comprising of a WC, wash basin, radiator and extractor.
Main Bedroom
Generous double bedroom with a UPVC double glazed window to the front and side, TV point and radiator.
Ensuite Shower Room
Electric walk in shower, pedestal wash basin and WC. Having tiled splashbacks, heated towel rail and UPVC double glazed opaque window to the side.
Bedroom Two
Double bedroom with a UPVC double glazed window to the rear and side.
Bedroom Three
Double bedroom with a UPVC double glazed window to the front and side.
Bedroom Four
Double bedroom with a UPVC double glazed window to the front and side.
Family Bathroom
White three piece suite comprising panelled bath with shower over, pedestal wash hand basin, low level WC, fully tiled walls, double glazed window to side, extractor fan and radiator.
Front/Side Garden
Low maintenance with porcelain tiles and low level shrubs.
Rear Garden
West facing with artifcial grass and paved porcelain patio, outside tap, double electric socket, fenced boundaries and gated access.
Garage
Double driveway leading to a detached garage with light and power points, up and over door and side door leading to enclosed garden.
Location
Located within an approximate quarter of a mile walk front the beautiful historic City Centre of Durham offering a wide array of entertainment, shopping and places to dine and visit. This great family home falls within the catchment areas for Durham Johnson, St Lenoards and local primary schools. Walkable distance to City Centre, University and park and ride service with a local bus service running through the development to the railway station. Impressive energy performance and super Fast Broadband available, NHBC 10 year warranty (August 31).
Estate Charges
There is a £150 per annum estate charge payable on January 1st. As yet it hasn't been charged as the estate has yet to be handed to The Banks Group.
Additional Information
Uprn Floor Area 1,259 ft2/ 117 m2
Plot Size 0.05 acres
Local Authority Durham
Conservation Area
No
Council Tax Band Band E
Flood Risk
Council Tax Estimate £2,693
Year Built 2018
Rivers & Seas Very Low
Surface Water Very Low
Property info
For more information about this property, please contact
Reeds Rains - Durham City, DH1 on +44 191 392 0863 * (local rate)
Disclaimer
Property descriptions and related information displayed on this page, with the exclusion of Running Costs data, are marketing materials provided by Reeds Rains - Durham City, and do not constitute property particulars. Please contact Reeds Rains - Durham City for full details and further information. The Running Costs data displayed on this page are provided by PrimeLocation to give an indication of potential running costs based on various data sources. PrimeLocation does not warrant or accept any responsibility for the accuracy or completeness of the property descriptions, related information or Running Costs data provided here.























.png)
