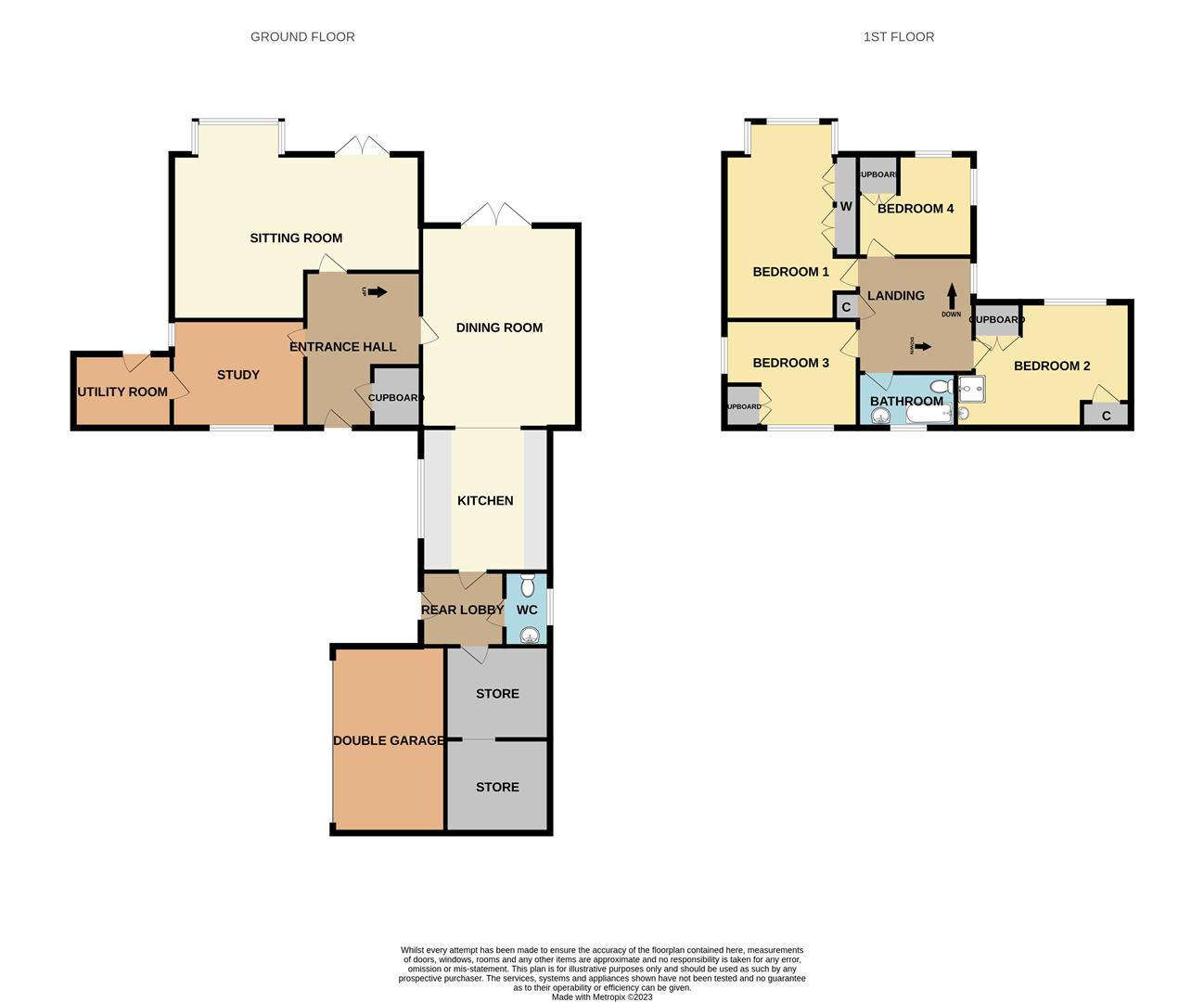Detached house for sale in Park Lane, Barnstaple EX32
* Calls to this number will be recorded for quality, compliance and training purposes.
Property description
Welcome to potentially your new dream home on the sought-after Park Lane in the heart of Barnstaple! Heoldon is an immaculate 4 bedroom residence boasting elegance, comfort, and a sprawling garden oasis that's sure to captivate any homeowner's heart.
Stepping inside you are greeted by the generous entrance hall offering light and space and first-floor living spaces that flow seamlessly from room to room. The sitting room overlooks the delightful garden and has a feature bay window and fireplace with doors leading into the garden. The heart of this home is undoubtedly the gourmet kitchen/dining room, which features modern appliances and ample counter space that cooking enthusiasts will no doubt appreciate to no end. The open-concept design creates an inviting atmosphere, perfect for both family gatherings and entertaining guests with French doors leading out onto a patio. The first-floor accommodation is completed by the study and utility room.
Take the stairs to the first floor and you can retreat to one of the four well-appointed bedrooms, each offering generous proportions and comfort. Bedroom 1 has fitted wardrobes and a lovely bay window overlooking the rear gardens and bedroom 2 is a nice double with a fitted shower and pedestal hand wash basin.
Due to the size of the plot there is further scope and potential to expand the already spacious accommodation further subject to the necessary planning consents.
Park Lane is synonymous with prestige and convenience so don't miss the opportunity to make this exceptional 4-bedroom house on Park Lane your forever home. Contact us today to schedule a viewing and experience the lifestyle you've been dreaming of. This property is a true gem in Barnstaple's landscape.
The situation of Heoldon is regarded as one of Barnstaple's prime locations synonymous with prestige and convenience. Park Lane is within Newport has easy walking distance to two excellent schools suitable for primary and secondary education both with top-rated Ofstead reports (Newport primary rated outstanding).
Within walking distance, you have a range of local shops, restaurants, pubs and places of worship. Within a short drive there is a larger range of superstores, shops and retailers and only 10 minutes is Barnstaple town centre, the ancient borough and administrative centre for North Devon is a 1 1/2 mile walk through a riverside park to the town centre. The town offers an excellent range of both business and leisure facilities including the Green Lanes Shopping Centre, out of town superstores, live theatre, leisure centre, Tarka tennis centre, and from the town there is a sprinter train service running through to the cathedral city of Exeter and immediate access onto the A361/North Devon Link Road which connects the area through to junction 27 of the M5 motorway to the east side of Tiverton where there is also the Parkway railway station where journey times to London/Paddington are approximately 2 hours in distance. To the west of Barnstaple about 5 miles is the coastal village of Instow with its beach and sailing whilst on the northern side of the River Taw estuary, beaches on the dramatic North Devon coastline at Saunton, Croyde, Putsborough and Woolacombe with their associated facilities and 2 championship golf courses.
Services - Mains electric, water and drainage. Gas central heating
Council Tax - Band E
EPC rating - tbc
Entrance Hall
Study (3.58 x 2.97 (11'8" x 9'8"))
Sitting Room (6.82 max x 4.55 max (22'4" max x 14'11" max))
Utility Room (2.69 x 2.03 (8'9" x 6'7"))
Dining Room (5.55 x 4.18 (18'2" x 13'8"))
Kitchen (3.93 x 3.52 (12'10" x 11'6"))
Store Room1 (2.86 x 2.01 (9'4" x 6'7"))
Store Room 2 (2.86 x 2.55 (9'4" x 8'4"))
Double Garage (4.87 x 3.00 (15'11" x 9'10"))
Bedroom 1 (4.55 x 3.02 (14'11" x 9'10"))
Bedroom 2 (4.24 x 3.47 (13'10" x 11'4"))
Bedroom 3 (3.65 x 3.02 (11'11" x 9'10"))
Bedroom 4 (3.03 x 3.03 (9'11" x 9'11"))
Family Bathroom (2.69 x 1.48 (8'9" x 4'10"))
Outside is where this property excels further, the property has a huge amount of kerb appeal and to the front there is ample off-road parking for 5/6 cars on the brick paved driveway which leads up to the partially converted double garage. Side access leads to the garden at the rear which is extensive with the whole plot extending to nearly a third of an acre total.
The rear garden has a high degree of privacy with tall-growing trees and large plants, enclosed by timber fencing and gates making it perfect for pets. The garden is predominantly laid to lawn with scope to develop a vegetable plot etc and there is 2 patio area perfect for alfresco dining or summer entertaining with family and friends. The garden to the rear is south-facing with a range of bustling and vibrant flower beds making it a true selling point for the property.
Property info
For more information about this property, please contact
Phillips Smith Dunn, EX31 on +44 1271 618966 * (local rate)
Disclaimer
Property descriptions and related information displayed on this page, with the exclusion of Running Costs data, are marketing materials provided by Phillips Smith Dunn, and do not constitute property particulars. Please contact Phillips Smith Dunn for full details and further information. The Running Costs data displayed on this page are provided by PrimeLocation to give an indication of potential running costs based on various data sources. PrimeLocation does not warrant or accept any responsibility for the accuracy or completeness of the property descriptions, related information or Running Costs data provided here.












































.png)
