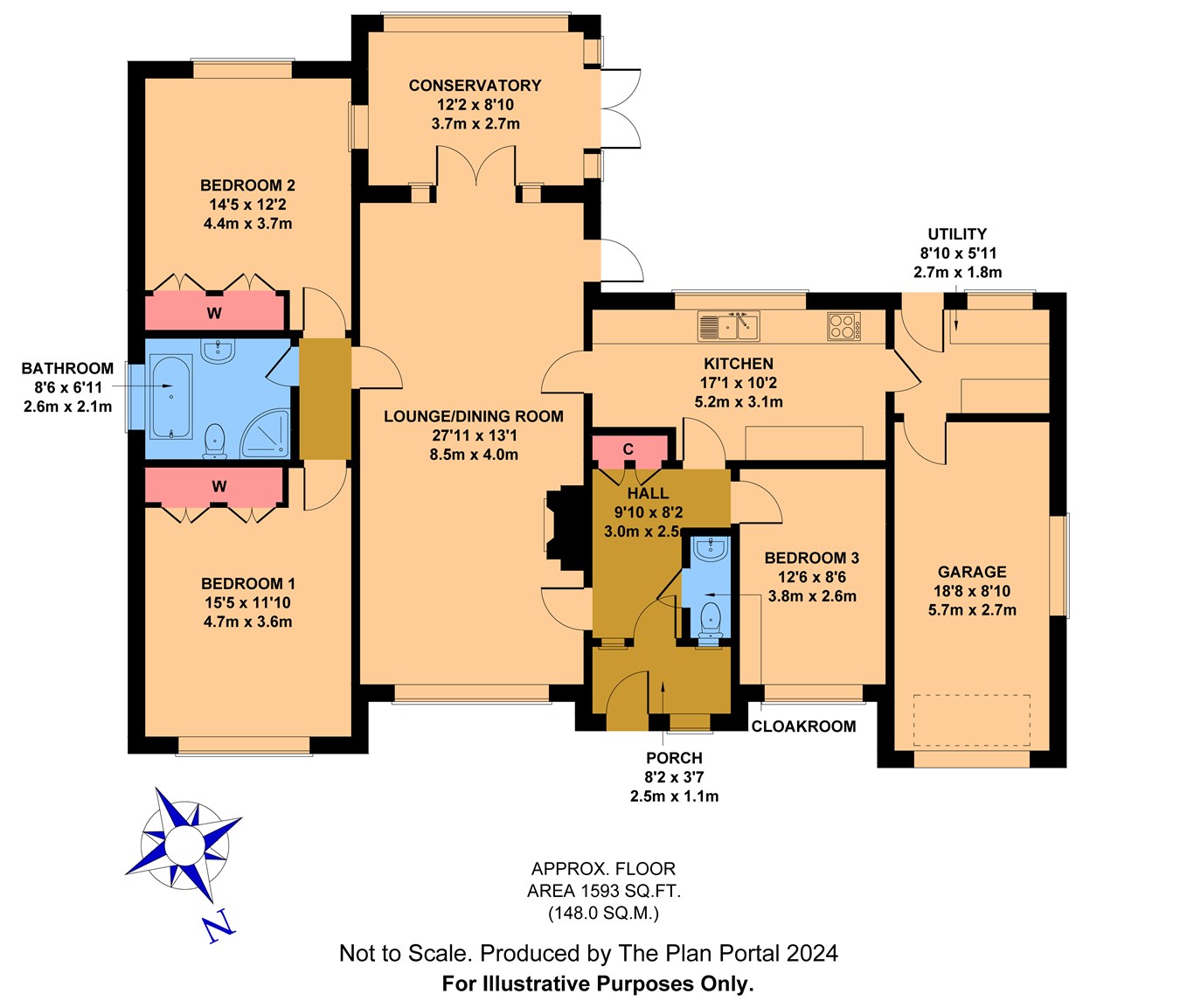Detached bungalow for sale in Grenada Close, Little Common, Bexhill-On-Sea TN39
* Calls to this number will be recorded for quality, compliance and training purposes.
Property description
The property is well situated, just off a bus route and within a few hundred yards of local shops in Little Common. Cooden Beach railway station, golf course and seafront are just over a mile, with Bexhill town centre just under two miles distant.
Enclosed Entrance Porch
Tiled floor. UPVC double glazed door to:
Entrance Hall
9' 10" x 8' 2" (3.00m x 2.49m) Built-in coats cupboard, radiator.
Cloakroom
With a white suite comprising WC and pedestal wash basin. Chrome heated towel rail.
Bedroom Three/Dining Room
12' 6" x 8' 6" (3.81m x 2.59m) A useful room, suitable for a variety of uses and currently used as a study. Radiator.
Lounge/Dining Room
27' 11" x 13' 1" (8.51m x 3.99m) A superb through room, with a double aspect, of an excellent size, with radiators. Doors to kitchen and inner hall, uPVC double glazed door to rear garden, further uPVC double glazed double doors to:
Conservatory
12' 2" x 8' 10" (3.71m x 2.69m) South-facing and overlooking the rear garden. Power points, radiator, uPVC double glazed double doors onto the garden.
Kitchen/Breakfast Room
17' 1" x 10' 2" max (5.21m x 3.10m) Of a super size and equipped with a range of white gloss-fronted base storage units comprising cupboards, drawers and long granite work surfaces, plus matching wall-mounted storage cupboards. Inset sink with twin bowls, mixer tap and drainer, granite splashbacks, electric ceramic hob with extractor hood above, electric eye-level double oven, integrated dishwasher. Door to entrance hall and lounge/dining room, further door to:
Utility Room
8' 10" x 5' 11" (2.69m x 1.80m) Equipped with white gloss-fronted base storage cupboards with wooden work surfaces, plumbing for washing machine, Worcester wall-mounted gas-fired boiler, chrome heated towel rail. Personal door to garage, uPVC double glazed door to rear garden.
Door from lounge/dining room to:
Inner Hall
Trap access to loft space.
Bedroom One
15' 5" x 11' 10" (4.70m x 3.61m) Range of fitted wardrobes to one wall, telephone point, radiator.
Bedroom Two
14' 5" x 12' 2" (4.39m x 3.71m) A double aspect room with a range of fitted wardrobes to one wall, television point and radiator.
Bath/Shower Room
Equipped with a white contemporary suite comprising panelled bath with mixer tap and shower attachment, pedestal wash basin with mixer tap, corner shower cubicle with plumbed shower unit, and WC. Chrome heated towel rail.
Outside
Bricked-paved driveway, providing off-road parking and leading to:
Integral Garage
18' 8" x 8' 10" (5.69m x 2.69m) Electric roller door, light, power points, storage cupboards. Personal door to utility room.
Gardens
Front garden, mainly lawn with borders containing a variety of ornamental shrubs. Side access to pretty rear garden, with a southerly aspect, again mainly lawn with a wide variety of ornamental shrubs and trees, plus paved patio areas. There is also an outside water tap.
Council Tax Band
E (Rother District Council)
EPC Rating
C
Property info
For more information about this property, please contact
Abbott & Abbott, TN40 on +44 1424 839671 * (local rate)
Disclaimer
Property descriptions and related information displayed on this page, with the exclusion of Running Costs data, are marketing materials provided by Abbott & Abbott, and do not constitute property particulars. Please contact Abbott & Abbott for full details and further information. The Running Costs data displayed on this page are provided by PrimeLocation to give an indication of potential running costs based on various data sources. PrimeLocation does not warrant or accept any responsibility for the accuracy or completeness of the property descriptions, related information or Running Costs data provided here.































.png)

