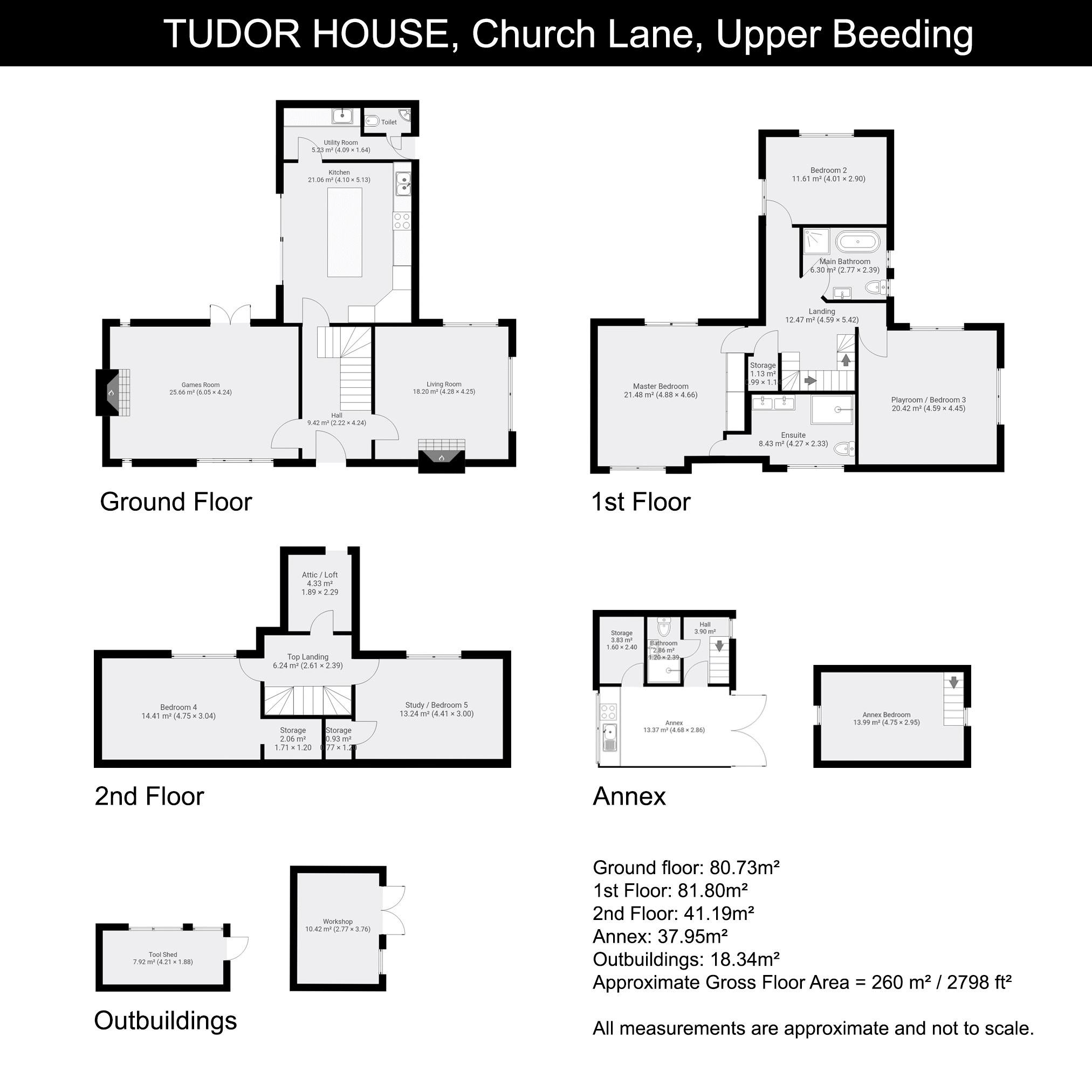Detached house for sale in Church Lane, Upper Beeding, Steyning BN44
* Calls to this number will be recorded for quality, compliance and training purposes.
Property features
- Impressive and imposing detached house with annexe EPC D Council Tax G
- Quiet location near church
- Six bedrooms including one in annex, main bedroom with ensuite
- Beautiful kitchen with bi-fold doors to garden. Utility room
- Living room with fireplace
- Second reception room with fireplace and garden access (currently games room)
- Separate Annexe with kitchen and shower room
- Off street parking for several vehicles
- Large private garden with workshop and shed
Property description
A fabulous detached mock Tudor house recently renovated throughout to a very high standard to create arguably one of Upper Beeding's finest residences.
This substantial property has a real feeling of space being arranged over three floors with a detached annex measuring 260sq m (or just under 2800sq ft) and is in excellent decorative order throughout.
There are five double bedrooms, ensuite shower room to main, family bathroom, two spacious reception rooms, luxury kitchen with utility room all off an impressive hallway.
Large gardens with workshop/office, hot tub and self contained detached annexe.
A lot of work has been undertaken by the current owners to improve the house from the top down. A refurbished roof was re-felted and battened and re-laid with old and restored tiles, the layout was amended and all floors levelled and doors and architrave replaced. It has had new kitchen, utility room and bathrooms, redecoration and carpets throughout. New heating systems were installed with underfloor heating to the entire ground floor and the bathrooms with Nest controls.
The gated driveway which has space for numerous vehicles lead up to the main house and an impressive solid oak front door. The hallway runs through to the kitchen with a large reception room either side. Currently arranged as a living room and a games room both rooms have fireplaces and are double aspect with views or access to the garden. The newly installed kitchen is dominated by the large central island/breakfast bar and the 4m bi fold doors that open up entirely out to the garden. There are integrated appliances, a Quooker tap and insinkerator, Bosch Ovens with warming drawer, wine cooler, dishwasher etc. A utility room matches the style of the kitchen with an adjacent w.c
Upstairs a main bedroom has built in storage and a large ensuite shower room, there are two other double bedrooms on this floor and a family bathroom and two more bedrooms on the second floor.
The large lawned garden wraps around the house and is enclosed by high hedging for privacy. A newly installed workshop/studio has power and light and there is a large wooden tool shed also with power.
A detached garage has been converted into an impressive annexe which has a kitchen/living room with patio doors to the garden, shower room and first floor bedroom. This could be perfect for a relative or income stream.
Property info
For more information about this property, please contact
H J Burt & Son, BN44 on +44 1903 929293 * (local rate)
Disclaimer
Property descriptions and related information displayed on this page, with the exclusion of Running Costs data, are marketing materials provided by H J Burt & Son, and do not constitute property particulars. Please contact H J Burt & Son for full details and further information. The Running Costs data displayed on this page are provided by PrimeLocation to give an indication of potential running costs based on various data sources. PrimeLocation does not warrant or accept any responsibility for the accuracy or completeness of the property descriptions, related information or Running Costs data provided here.

































.png)

