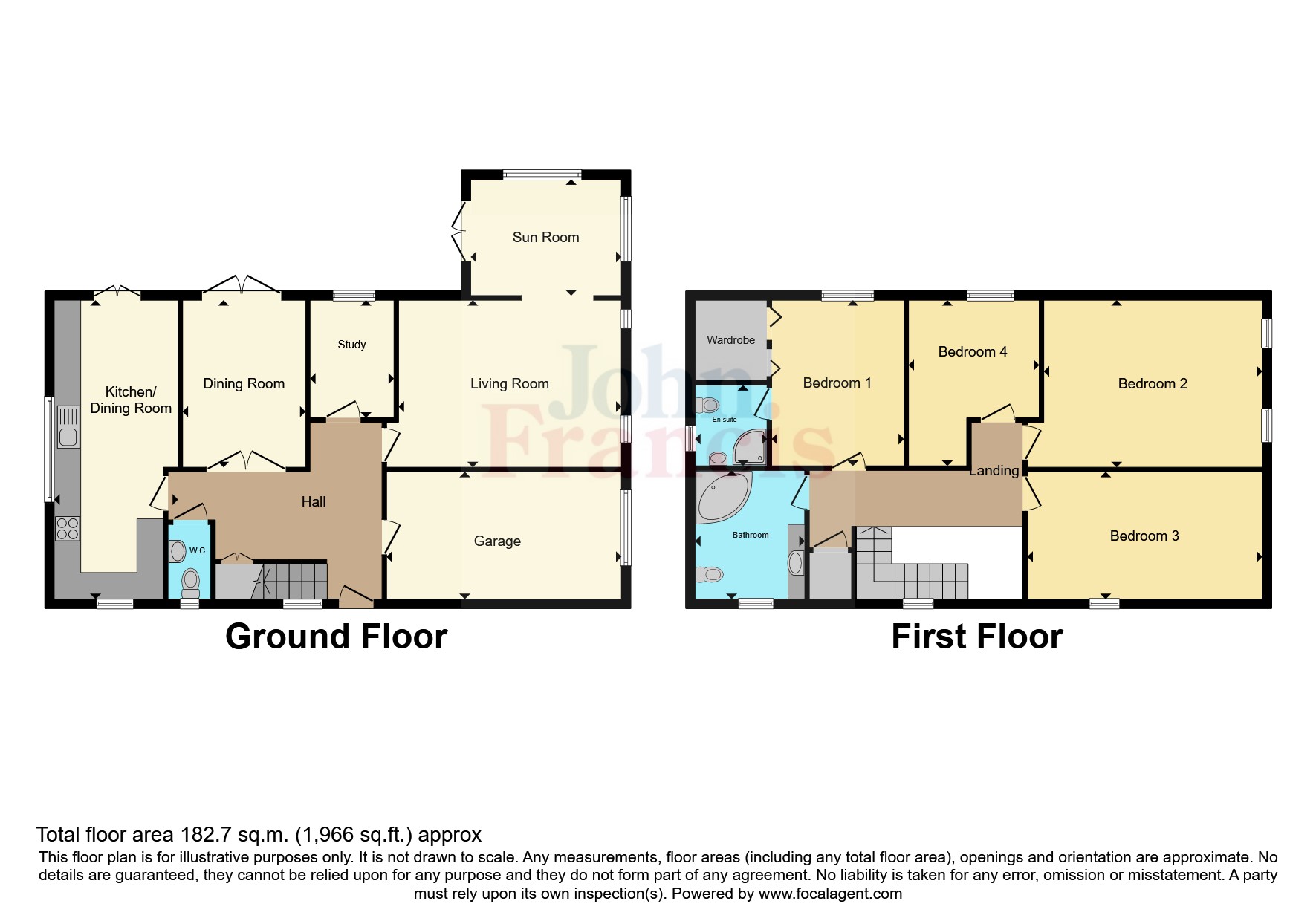Detached house for sale in Derwen Road, Alltwen, Pontardawe Swansea, Neath Port Talbot SA8
* Calls to this number will be recorded for quality, compliance and training purposes.
Property description
Popular & Sought After Location, Open Aspect To The Rear with Stream.
Situated in a sought after location of Alltwen. A four double bedroom, detached family home, offering good size accommodation for a growing family. Its spacious and airy hallway leads to a gallery landing with well-proportioned rooms and the design lends itself to giving the home a lovely flow. There are three French doors leading directly to the garden area, perfect for entertaining, ample parking for several vehicles and integral garage. The main bedroom benefits from en-suite facilities and walk in wardrobes boasting plenty of storage. The large wrap around garden is a tranquil landscaped setting ideal for summer evenings with a gentle stream to the bottom.
Alltwen benefits from a local shop, well established restaurants, primary school and secondary schools close by. Pontardawe town is a short distance away and benefits from amenities on a much larger scale both for daily and social use. Good public transport facilities and road links to the M4 Corridor are on hand.
***Early viewing is essential not to miss out on this opportunity to purchase a family home to grow into***.
Entrance Hallway
4.32m max x 4.06m - Entered via double glazed door with side glazed panels, double glazed window to side, under stairs storage cupboards, single panel radiator.
Cloakroom
Low level WC, wash hand basin, single panel radiator, double glazed window to front.
Living Room (4.45m x 3.63m)
Two double glazed windows to front, single panel radiator, coving to ceiling, feature hearth and fireplace, opening to;
Sun Room (3.58m x 2.62m)
Double glazed window to rear and side, double glazed French doors to patio, tiled floor, Velux window to rear, double panelled radiator.
Kitchen/Diner (6.83m x 2.77m)
Fitted with a modern range of wall and base units with worktop over and upstands, plumbing for dishwasher, vertical column radiator, AEG induction hob with extractor overhead, Neff hide and slide oven, Neff integrated microwave, coving to ceiling, double glazed French doors to patio area, double glazed window to rear and front.
Dining Room (3.76m x 2.77m)
Double glazed French doors to rear patio area, dado rail, double doors leading to hallway.
Laundry Area
Plumbing for washing machine, space for tumble dryer, double cupboard with storage.
Study (2.64m x 1.93m)
Double glazed window to rear, single panel radiator, coving to ceiling.
First Floor Landing
Double glazed window to side, single panel radiator, airing cupboard housing hot water cylinder tank.
Bedroom One (3.73m x 2.8m)
Double glazed window to rear, single panel radiator, fitted wardrobes and bedside drawers, coving to ceiling, walk-in wardrobe - 5'10 x 5'9.
En-Suite Shower Room (2.1m x 1.6m)
Low level WC, pedestal wash hand basin, corner shower cubicle with mains shower overhead, tiled walls, heated towel rail.
Bedroom Two (5.16m x 2.95m)
Double glazed window to side, coving to ceiling, single panel radiator.
Bedroom Three (4.45m x 3.76m)
Double glazed window to front, single panel radiator, feature picture rail.
Bedroom Four (3m x 2.64m)
Double glazed window to rear, single panel radiator.
Bathroom (2.95m x 2.46m)
Three piece suite comprising low level WC, wash hand basin in vanity storage, corner shower bath with shower head mixer tap, half tiled walls, heated towel rail, double glazed window to rear.
Garage (5.18m x 2.97m)
With up and over door, electricity connected, wall mounted gas boiler servicing the domestic hot water and central heating system.
Externally
The property is accessed via a private lane. To the end of the property is tarmac driveway providing ample parking for several vehicles and leading to the integral garage. Side shrub and flower borders and greenhouse. Rear garden is wrap around with borders with a variety of mixed hedge and stream to the side. Good sized patio areas for entertaining.
Please note there is right of way to the side of the property.
Services
Mains services are connected to the property. Gas fired central heating system. The property has Solar Panels which are owned outright.
Property info
For more information about this property, please contact
John Francis - Pontardawe, SA8 on +44 1792 925022 * (local rate)
Disclaimer
Property descriptions and related information displayed on this page, with the exclusion of Running Costs data, are marketing materials provided by John Francis - Pontardawe, and do not constitute property particulars. Please contact John Francis - Pontardawe for full details and further information. The Running Costs data displayed on this page are provided by PrimeLocation to give an indication of potential running costs based on various data sources. PrimeLocation does not warrant or accept any responsibility for the accuracy or completeness of the property descriptions, related information or Running Costs data provided here.


























.png)
