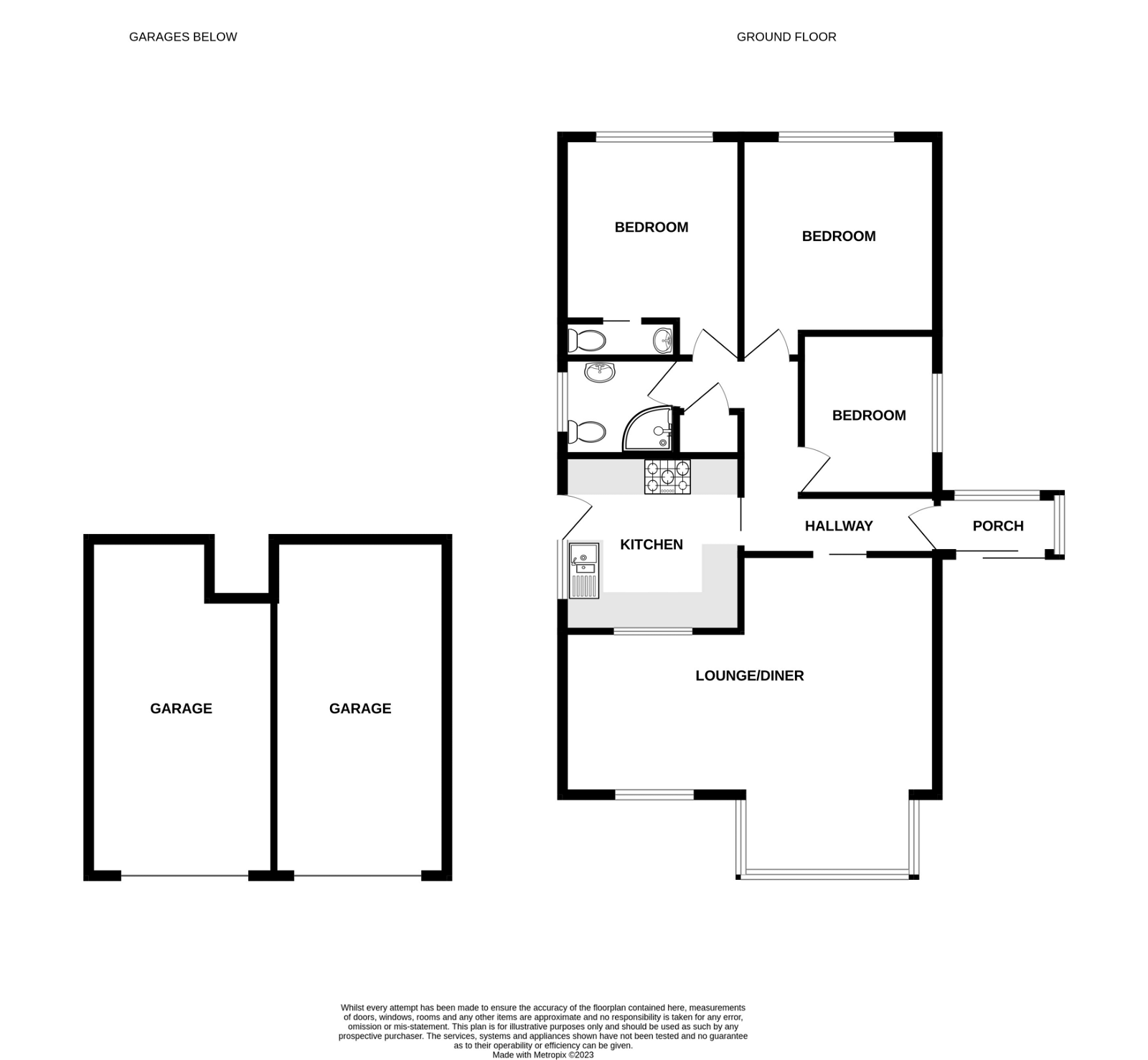Bungalow for sale in The Marles, Exmouth EX8
* Calls to this number will be recorded for quality, compliance and training purposes.
Property features
- Entrance Porch & Reception Hall
- Bright & Spacious Lounge/Dining Room
- Modern Kitchen/Breakfast Room
- Three Bedrooms - Main Bedroom With En-suite Cloakroom/WC
- Shower Room/WC
- Gas Central Heating Via Modern Boiler
- Double Glazed Windows
- Pleasant Open Outlook Across The Town
- No Onward Chain
Property description
The accommodation comprises: Sliding double glazed front door giving access to:
Entrance porch: 2.26m x 1.7m (7'5" x 5'7") A useful area with double glazed windows; power supply; courtesy light; inner door with patterned glass giving access to the:
Reception hall: With access via loft ladder to roof space; radiator; airing cupboard with slatted shelf and housing the water cylinder and the modern Glowworm gas boiler serving domestic hot water and central heating.
Lounge/dining room: 6.5m x 5.49m (21'4" x 18'0") maximum overall measurement including square bay sitting area with double glazed windows to front aspect enjoying a pleasant open outlook; two radiators; large glazed serving hatch through to the kitchen; two further sets of double glazed windows to side and front aspects; television point.
Kitchen/breakfast room: 2.97m x 2.92m (9'9" x 9'7") Fitted with a range of gloss finish work top surface with tiled surrounds and incorporating a breakfast bar area with radiator beneath; base cupboards, drawer units, appliance spaces and plumbing for an automatic washing machine beneath work tops; matching wall mounted cupboards; inset single drainer one and a half bowl sink unit with mixer tap; inset five ring gas hob with built-in oven below, tiled splashback and stainless steel chimney style extractor hood over with light; recess ceiling spotlighting; double glazed window to side aspect; double glazed door with patterned glass giving access to outside.
Bedroom one: 3.94m x 3.02m (12'11" x 9'11") maximum overall measurement. Double glazed window to rear aspect; radiator.
En-suite cloakroom/WC: Comprising of a WC; wash hand basin with tiled splashback; wall mounted mirror-fronted cabinet; extractor fan.
Bedroom two: 3.96m x 3.33m (13'0" x 10'11") maximum overall measurement. Double glazed window to rear aspect; radiator; recess ceiling spotlighting; range of wardrobes with sliding doors.
Bedroom three: 2.72m x 2.29m (8'11" x 7'6") Double glazed window to side aspect; radiator.
Shower room/WC: 1.91m x 1.7m (6'3" x 5'7") Comprising of a shower cubicle with Mira shower unit; pedestal wash hand basin; WC with push button flush; chrome heated towel rail; radiator; stripped wood flooring; recess ceiling spotlighting; double glazed window with patterned glass to side aspect.
Outside: To the front of the property there is a double-width block paved driveway leading to two integral garages. There is a decorative stone front garden area with shrub beds. The rear garden can be accessed to either side of the property via side patio pathways and is attractively planned comprising of a patio sun terrace area adjoining the rear of the bungalow with outside power supply. Patio steps rise to a lawned area of garden with timber summer house, flower and rockery beds. A rear pedestrian gate gives access to adjoining playing fields .Outside cold water tap.
Garage one (to the right hand side) 5.72m x 3.18m (18'9" x 10'5") With electric up and over door; power and light connected; gas and electric meters; electric consumer unit.
Garage two (to the left hand side) 5.72m x 3.2m (18'9" x 10'6") With electric up and over door; plumbing for washing machine; wall mounted cupboards; power and light connected.
Property info
For more information about this property, please contact
Pennys Estate Agents, EX8 on +44 1395 214988 * (local rate)
Disclaimer
Property descriptions and related information displayed on this page, with the exclusion of Running Costs data, are marketing materials provided by Pennys Estate Agents, and do not constitute property particulars. Please contact Pennys Estate Agents for full details and further information. The Running Costs data displayed on this page are provided by PrimeLocation to give an indication of potential running costs based on various data sources. PrimeLocation does not warrant or accept any responsibility for the accuracy or completeness of the property descriptions, related information or Running Costs data provided here.




















.png)
