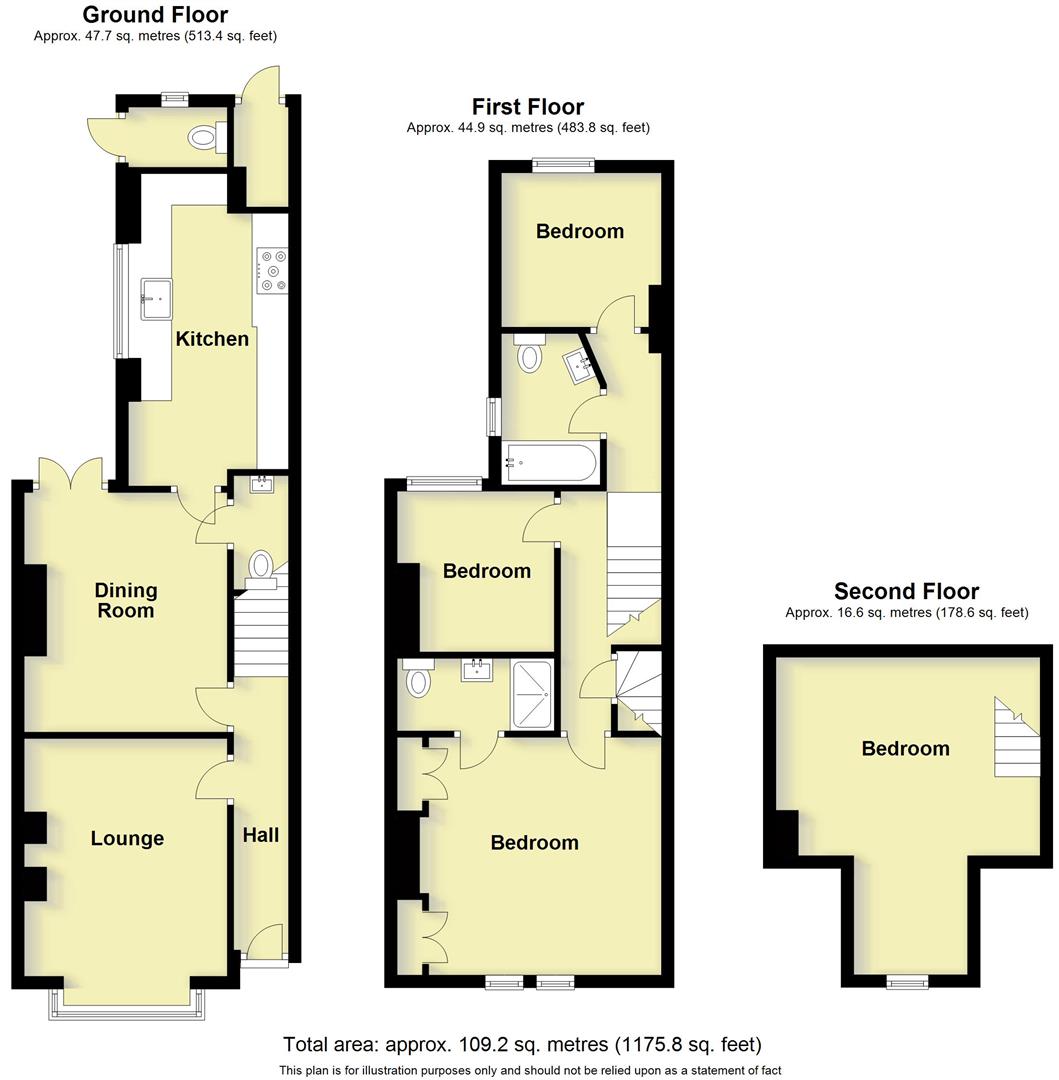Terraced house for sale in Victoria Street, Warwick CV34
* Calls to this number will be recorded for quality, compliance and training purposes.
Property features
- Period home
- Refurbished
- Four bedrooms
- Ensuite shower room
- Family bathroom
- Two separate reception rooms
- Refitted kitchen
- Westerley rear garden
- Central heating
- Superbly appointed and viewing highly recommended
Property description
Under offer... A beautifully refurbished and substantially reappointed handsome terraced period home located conveniently near the town centre of Warwick, conveniently positioned near the town centre, Warwick Racecourse and Sainsbury’s and providing remodelled accommodation. Now offering two reception rooms, four bedrooms, ensuite shower room and refurbished, family bathroom and much more!
Porch and double glazed front door opens into the reception hall with tiled floor and period style radiator.
Lounge - Front (4.5m into bay x 3.20m (14'9" into bay x 10'5"))
With large bay window to the front of the property, radiator, wood effect flooring, fire setting with log burner, and cabinets and shelving flanking the chimney breast.
Rear Dining Room (3.81m x 3.32m (12'5" x 10'10"))
With fire setting with hearth and surround and three shelves flanking the left-hand side of the chimney breast, wood effect flooring, period style radiator, double glazed French doors to the rear garden.
Ground Floor Cloakroom
With low-level WC and wash hand basin with cupboard beneath and mixer tap.
Refitted Breakfast Kitchen (4.97m max x 2.44m (16'3" max x 8'0"))
With stylish wooden Butcher's block style work surfacing extending around the room with matching stands and comprehensive range of base units beneath. The base units incorporates the Kenwood full size dishwasher, integrated Hotpoint washing machine. Space for a range cooker, eyelevel wall cupboards above with cooker hood and larder cupboard with pull out spice rack. Recess suitable for a larder style fridge freezer. Downlights, double glazed window to the side and wood effect flooring.
Staircase from the entrance hall proceeds to the first floor landing with down lighters.
Bedroom One - Front (4.16m into bay x 3.73m max (13'7" into bay x 12'2")
With fire setting and cupboards fitted flanking either side of the chimney breast, two double glazed sash windows to the front, radiator, door, storage cupboard, and door to the
Ensuite Shower Room
With fully tiled shower cubicle with shower and handheld shower attachment, wash hand basin with mixer tap and cupboard beneath, low level WC, shaver point, downlights, extractor fan, and heated towel rail.
Bedroom Three - Rear (2.56m x 2.53m reducing to 2.23m (8'4" x 8'3" reduc)
With double glazed window and period style radiator.
Bedroom Four - Rear (2.61m max x 2.49m max (8'6" max x 8'2" max))
With period style radiator and double glazed rear window.
Rear Appointed Bathroom
Has an antique style suite with panel bath, having rain shower and handheld adjustable shower with screen over and large tiled splash packs. Period style wash hand basin with mixer tap and cupboard beneath, low level WC, heated towel rail, double glazed window, extractor fan, shaver point and cupboard housing the wall mounted gas fired, central heating boiler.
Staircase from the reception hall leads up to the
Bedroom Two - Front (4.24m x 3.13m partly under eaves and 1.84m x 1.8m)
Double glazed window to the front, period style radiator, and door to under eaves storage.
Outside
To the front of the property, there is a small fore garden set behind a dwarf garden wall with path to the front door.
The Rear Garden
Is mainly laid to lawn with paved patio and seating area and rear garden gate. The rear garden enjoys a Westerly aspect.
Two Brick Built Garden Stores
We understand the property to be freehold.
We believe all mains services are connected.
Council Tax Band is D.
Local Authority - Warwick District Council.
Viewing is strictly by prior appointment through the agents.
Property info
27, Victoria Street Warwick CV34 4Jt (v3).Jpg View original

For more information about this property, please contact
Margetts, CV34 on +44 1926 267690 * (local rate)
Disclaimer
Property descriptions and related information displayed on this page, with the exclusion of Running Costs data, are marketing materials provided by Margetts, and do not constitute property particulars. Please contact Margetts for full details and further information. The Running Costs data displayed on this page are provided by PrimeLocation to give an indication of potential running costs based on various data sources. PrimeLocation does not warrant or accept any responsibility for the accuracy or completeness of the property descriptions, related information or Running Costs data provided here.






























.jpeg)
