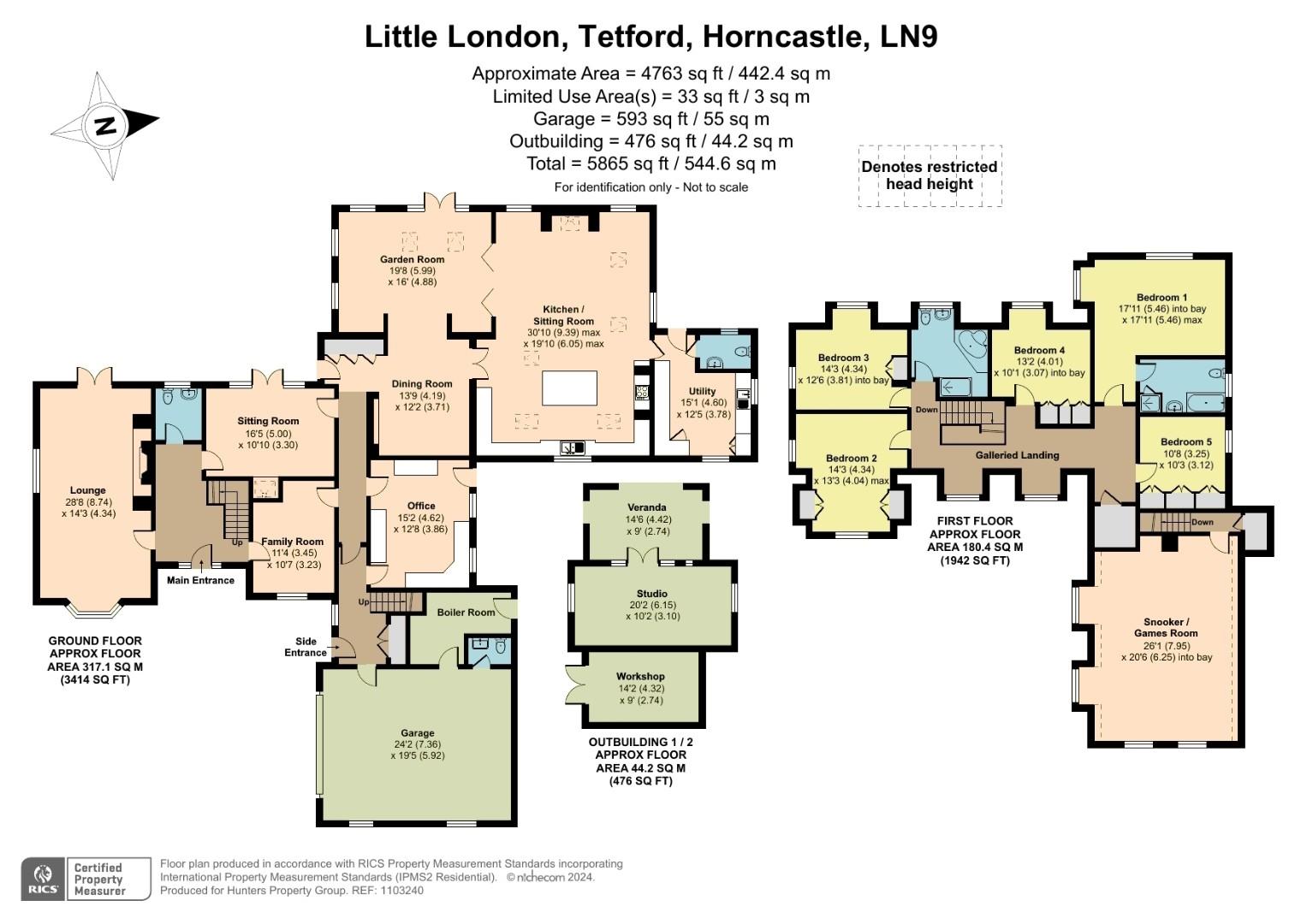Detached house for sale in Little London, Tetford, Horncastle LN9
* Calls to this number will be recorded for quality, compliance and training purposes.
Property features
- Truly stunning 5,000+ sq ft detached modern home on a very generous 0.6 acre corner plot (sts) with expansive rolling Wolds countryside views, designated an 'area of outstanding natural beauty'
- Five bedrooms, eight receptions (including 568 and 489 sq ft rooms), two bathrooms and three W.C.’s, no ‘upward chain’
- Front, side and west facing rear gardens fully fenced/hedged, including extensive patio and triple aspect detached studio brick built with vaulted ceiling having light, power and french doors to cover
- Double garage (with remote door, light, power, side window and pedestrian door to house), parking for ten cars including motorhome if required, Brick workshop (with double doors, light and power), Boi
- Triple aspect 568 sq ft kitchen living room with exposed brick inglenook fireplace having wood burner, and dual aspect garden room, both rooms also having vaulted ceilings with oak beams and roof wido
- Kitchen and dual aspect large utility rooms include solid oak fronted units and built in appliances, Kitchen includes granite worktops, illuminated and island units, range cooker in purpose built expo
- Triple aspect lounge with illuminated exposed brick inglenook fireplace, sitting room with oak and exposed brick fireplace having wood burner, both rooms having french doors to rear garden
- Dual aspect 480 sq ft snooker/games room, family and dining rooms, large fitted office
- Family bath & shower room, En-suite bath & shower room and three downstairs W.C.’s including one large enough and plumbing in place for shower
- UPVC double glazing including french and external doors, under floor heating downstairs and central heating radiators upstairs with annually serviced four year old worcester boiler
Property description
This is a truly stunning 5,000+ sq ft detached five bedroom, eight reception (including 568 and 489 sq ft rooms), two bathroom and three downstairs W.C.’s, one large enough and plumbing in place for shower), modern home with no ‘upward chain’, on a very generous 0.6 acre corner plot (sts) having expansive rolling Wolds countryside views, a designated 'Area of Outstanding Natural Beauty', in the very desirable, well serviced village of Tetford (that has a pub, medical centre, well regarded primary school, church and regular bus service).
Outside are front, side and west facing rear gardens fully fenced/hedged, including extensive paved patio, brick built vaulted ceiling triple aspect studio having light, power and French doors to a covered large verandah seating area in turn leading to another paved patio, and there is a double garage with remote door, light, power, side window and pedestrian door to the house, parking for about ten cars including motorhome if required and a brick workshop with double doors, light and power.
The property consists of triple aspect 568 sq ft kitchen living room with exposed brick inglenook fireplace having wood burner and there is a dual aspect garden room, both rooms also having vaulted ceilings with oak beams and roof widows. The kitchen and dual aspect large utility room include solid oak fronted units and built in appliances and the kitchen includes granite worktops, illuminated and island units and range cooker in purpose built exposed brick alcove. There is also a triple aspect lounge with illuminated exposed brick inglenook fireplace and a sitting room with oak and exposed brick fireplace having burner, both rooms having French doors to the rear garden. All this as well as a dual aspect 480 sq ft snooker/games room, family and dining rooms, large fitted office and a boiler room.
It also benefits from UPVC double glazing including French and external doors, under floor heating downstairs and central heating radiators upstairs.
Property info
Little London, Ashwood House, Tetford, Floor Plans View original

For more information about this property, please contact
Hunters - Horncastle, LN9 on +44 1507 311331 * (local rate)
Disclaimer
Property descriptions and related information displayed on this page, with the exclusion of Running Costs data, are marketing materials provided by Hunters - Horncastle, and do not constitute property particulars. Please contact Hunters - Horncastle for full details and further information. The Running Costs data displayed on this page are provided by PrimeLocation to give an indication of potential running costs based on various data sources. PrimeLocation does not warrant or accept any responsibility for the accuracy or completeness of the property descriptions, related information or Running Costs data provided here.





































.png)
