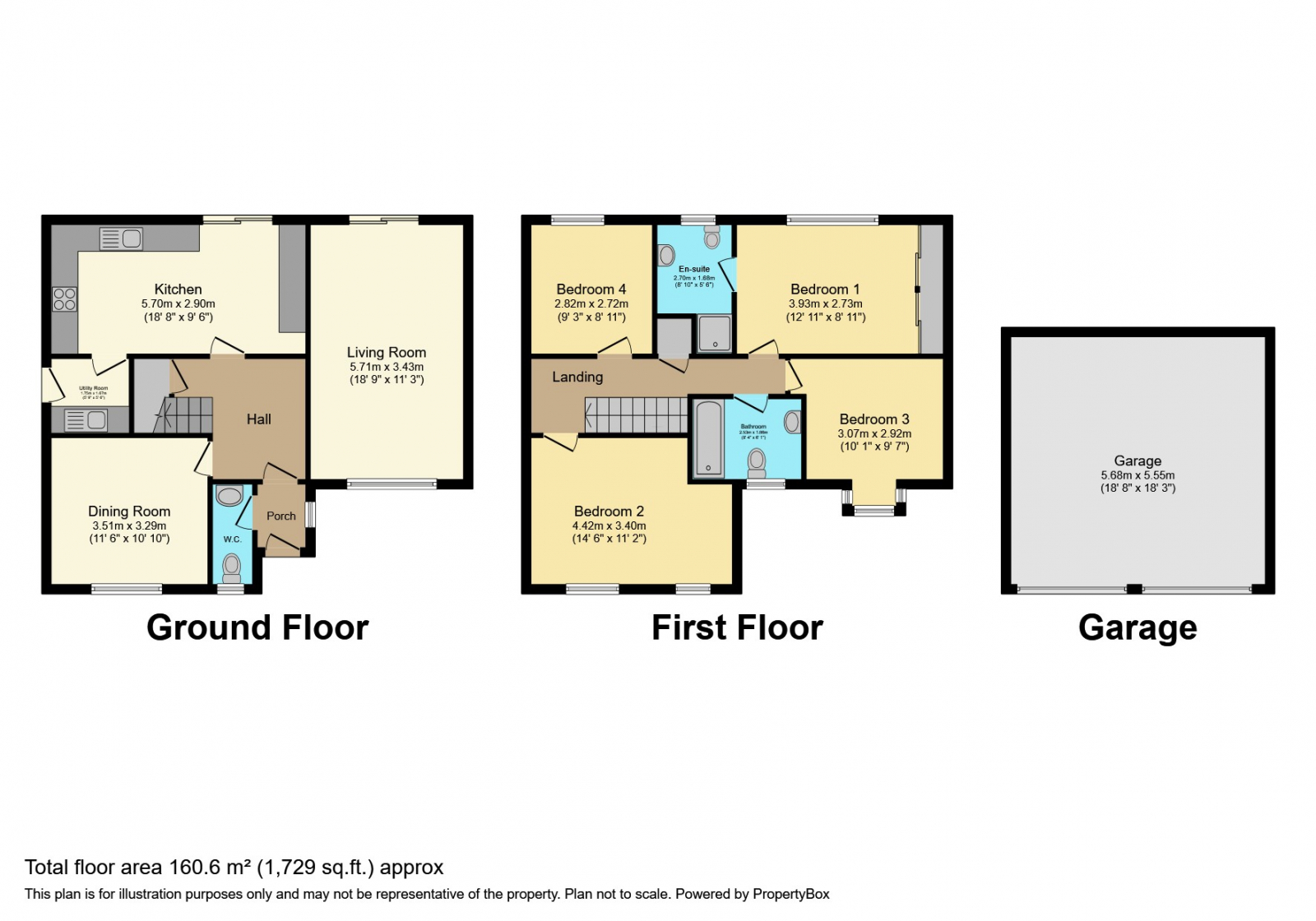Detached house for sale in Cynder Way, Emersons Green, Bristol, Avon BS16
* Calls to this number will be recorded for quality, compliance and training purposes.
Property description
Built by Taywood Homes, is this executive style four bedroom detached home, ideal for families looking to create their dream space. Located on the ever popular Badminton Park estate, nestled between Emersons Green and Downend and offering superb access to commuter routes via the A4174 Ring Road, M32, M4, M5 corridors and local schools and amenities.
Upon entering this lovely home, you are greeted by two cosy reception rooms (one currently being used as a bedroom), with the living room offering direct access to the attractive garden, perfect for enjoying sunny days or hosting gatherings. The property boasts an open-plan kitchen, also offering garden access and has a convenient utility room providing ample space for culinary adventures and storage.
The first floor accommodates the bedrooms, including the master bedroom with en-suite shower room and built-in wardrobes for your convenience. Additionally, there are two double bedrooms and a single bedroom, offering flexibility for various needs and a three piece family bathroom.
While this property is ideal for families wishing to modernise by putting their own stamp on things, it does present a fantastic opportunity to acquire a warm and welcoming home. The house also features a double garage and driveway parking for convenience.
Don't miss the chance to make this house your own and craft memories that will last a lifetime.
Entrance Porch - UPVC entry door, double glazed window to side, radiator, laminate flooring.
W.C - Obscure double glazed window to front, wash hand basin, W.C, radiator, tiled walls and tiled floor.
Hallway - Stairs rising, understairs storage, radiator, hive thermostat, laminate flooring.
Living Room - 18'9 by 11'3
Double glazed window to front, double glazed sliding patio door to rear, radiator, bath stone effect fireplace surrounds, hearth and mantle.
Dining Room - 11'6 by 10'10
Currently being used as a bedroom. Double glazed window to front, radiator.
Kitchen - 18'8 by 9'6
Double glazed window to rear, double glazed sliding patio doors to rear, range of wall and base units with work surfaces over, one and a half drainer sink unit, built in double oven and hob, space for dishwasher, tiled splashbacks, tiled floor, radiator.
Utility - UPVC double glazed door to side, range of wall and base units with work surfaces over, single drainer sink unit, space for a washing machine and dryer, radiator, tiled floor, cupboard housing gas boiler.
Landing - Double glazed window to side, airing cupboard, radiator.
Bedroom One - 12'11 by 8'11
Double glazed window to rear, built in wardrobes, radiator.
En-suite - Obscure double glazed window to rear, W.C, vanity sink unit, shower cubicle, radiator, tiled walls and tiled floor.
Bedroom Two - 14'6 by 11'2
Double glazed window to front, double glazed circular window to front, built in wardrobes, radiator.
Bedroom Three - 10'1 by 9'7
Double glazed box bay window to front, radiator.
Bedroom Four - 9'3 by 8'11
Double glazed window to rear, radiator.
Bathroom - Obscure double glazed window to front, W.C, vanity sink unit, panelled bath with shower attachment, part tiled walls, tiled floor.
Garden - Enclosed by boundary fencing, patio area, mainly laid to lawn, flower and plant borders, pedestrian side access.
Double Garage - With lights and power.
Driveway - For up to three vehicles.
*Council Tax Band F*
*The property is located alongside the Avon A4174 Ring Road*
*Please note that the gas fire within the living room is not connected*
*The fitted oven in the kitchen is not currently working, the sellers do not intend to repair this*
Property info
For more information about this property, please contact
Moving You, SA8 on +44 1792 925965 * (local rate)
Disclaimer
Property descriptions and related information displayed on this page, with the exclusion of Running Costs data, are marketing materials provided by Moving You, and do not constitute property particulars. Please contact Moving You for full details and further information. The Running Costs data displayed on this page are provided by PrimeLocation to give an indication of potential running costs based on various data sources. PrimeLocation does not warrant or accept any responsibility for the accuracy or completeness of the property descriptions, related information or Running Costs data provided here.





























.png)
