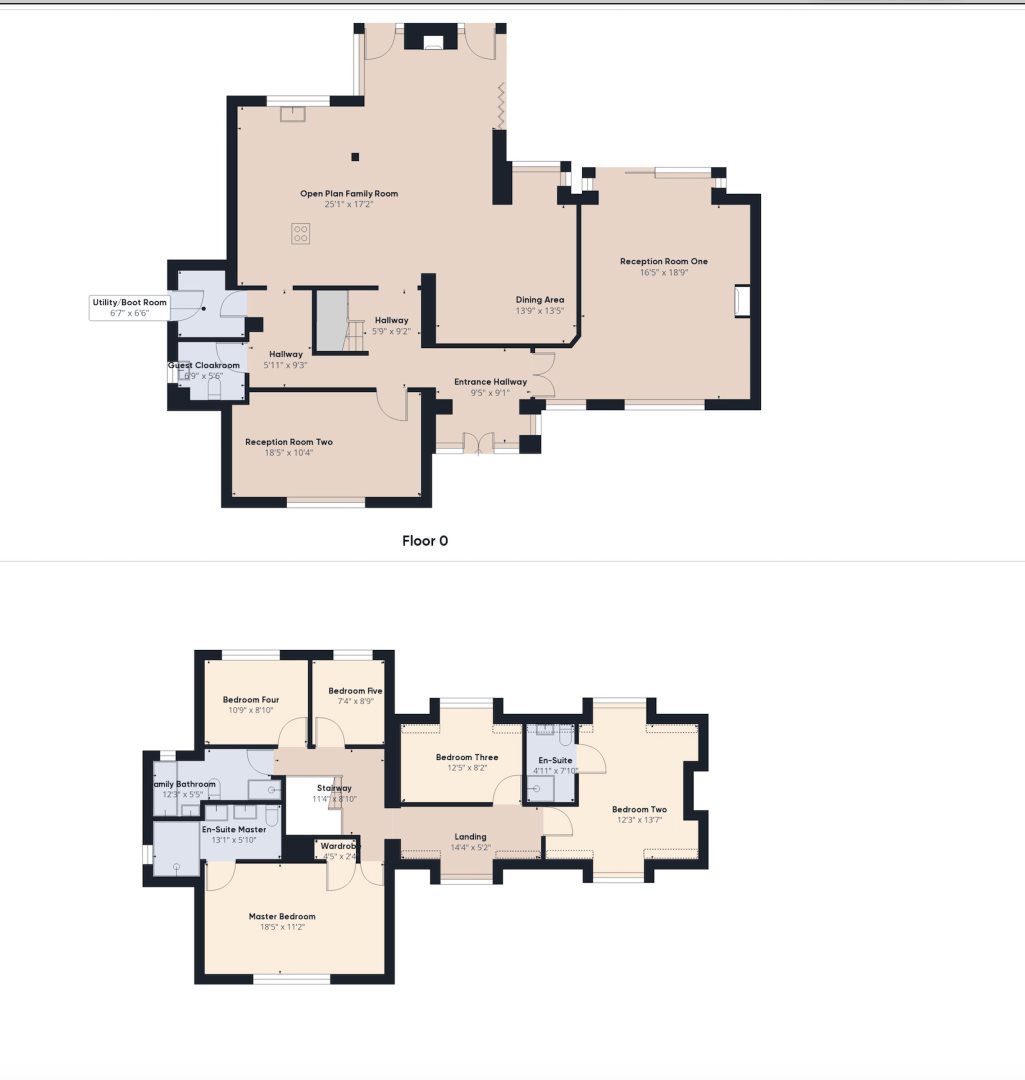Detached house for sale in Ashby Road, Derby, Derbyshire DE73
* Calls to this number will be recorded for quality, compliance and training purposes.
Property features
- Property Ref : 1722
- Double Glazing
- Fitted Kitchen
- Fitted Wardrobes
- Five Bedrooms
- Two En-suite's
- Family Bathroom
- Modern Bathroom
- Spacious open plan living
- Underfloor heating
Property description
Nestled in the heart of Derby, England, awaits 2 Ashby Road, a stunning 5-bedroom, 4-bathroom architectural feat sprawling over 2604.87 square feet across two magnificent floors.
Your cherished family memories created in the two expansive living rooms, adorned with a formal dining area and a family lounge featuring a fireplace, will be the talk of the town.
The ground floor holds the promise of culinary delights, with an open plan kitchen featuring a Central Island, dynamic living and dining spaces that bask in the warmth of a log burner amidst picturesque garden views through floor-to-ceiling windows.
A charming WC, functional laundry room, and a practical work from home space complete the ensemble.
The first floor is a haven of luxury, with 5 opulent bedrooms offering serene garden views, complemented by distinct features like fitted wardrobes and drawers, fitted bedsides, and additional storage. Indulge in the sumptuous bathrooms that showcase modern aesthetics, walk-in showers, and dual sinks.
The intricately planned home combines architectural elegance with functionality seamlessly, offering a truly unique lifestyle experience.
Find yourself merely a stroll away from the enthralling "Calke Explore" hiking area, the charming "Foremark Reservoir Cafe" for your hot cuppa, enriching "Dame Catherine Harpur's School and Nursery, " inviting "The Staff of Life" bed and breakfast, and the tranquil "Calke Lime Pits" Park. Discover the magic of 2 Ashby Road for yourself.
- Property Ref : 1722.
Seller Insights
Nestled in the heart of Derby, England, awaits 2 Ashby Road, a stunning 5-bedroom, 4-bathroom architectural feat sprawling over 2604.87 square feet across two magnificent floors. Your cherished family memories created in the two expansive living rooms, adorned with a formal dining area and a family lounge featuring a fireplace, will be the talk of the town. The ground floor holds the promise of culinary delights, with an open plan kitchen featuring a Central Island, dynamic living and dining spaces that bask in the warmth of a log burner amidst picturesque garden views through floor-to-ceiling windows. A charming WC, functional laundry room, and a practical work from home space complete the ensemble. The first floor is a haven of luxury, with 5 opulent bedrooms offering serene garden views, complemented by distinct features like fitted wardrobes and drawers, fitted bedsides, and additional storage. Indulge in the sumptuous bathrooms that showcase modern aesthetics, walk-in showers, and dual sinks. The intricately planned home combines architectural elegance with functionality seamlessly, offering a truly unique lifestyle experience. Find yourself merely a stroll away from the enthralling "Calke Explore" hiking area, the charming "Foremark Reservoir Cafe" for your hot cuppa, enriching "Dame Catherine Harpur's School and Nursery, " inviting "The Staff of Life" bed and breakfast, and the tranquil "Calke Lime Pits" Park. Discover the magic of 2 Ashby Road for yourself.
Hallway
Entrance hall. Wood Flooring. Entrance door.
Living Room
Reception Room. Spacious. Door to garden. Double bi-fold door. Windows to rear. Windows to front. Wood burner fire.
Family Room/Study/Bedroom
Family Room. Spacious. Wood Flooring. Windows to front.
Open Plan Kitchen / Living Room
Fitted with a matching range of base & eye level units. Including matching island unit. Counter tops - Granite. Dishwasher. Extractor hood Overhead. Fully fitted kitchen. Kitchen / Living Room. Open Plan Living . Irregular shaped room. Underfloor heating. Tri-fold door. Door to garden. Windows to rear. Picture window. Wood burner fire.
Utility Room
Fitted with a matching range of base & eye level units. Storage. Space and plumbing for washing machine. Space and plumbing for tumble dryer. Side door. Door to garden.
Cloakroom
Separate toilet. Washbasin. Spacious. Windows to side.
Master Bathroom
En-suite Shower Room. His and hers washbasin. Rain fall shower. Toilet. Towel rail. Walk-in shower. Spacious.
Family Bathroom
Bathtub. Family Bathroom. Toilet. Towel rail. Walk-in shower. Spacious. Windows to front.
** Material Information (See Property Report Via Additonal Links For More Information) **
Tenure: Freehold
EPC Rating: C
Council Tax Band: G
Council Tax Rate (Standard): £3,388
Max. Broadband Speed (estimated): 1000 Mbps
Mains Gas: Yes
Mains Water: Yes
Mains Drainage: Yes
Mains Electricity: Yes
Property Reference: 1722
gdpr: Once you submit your enquiry for further information on this property, your contact details will not be passed to the owner of the property unless you give your consent within the Agreed platform.
Property info
For more information about this property, please contact
Agreed.co.uk, B2 on +44 121 659 1059 * (local rate)
Disclaimer
Property descriptions and related information displayed on this page, with the exclusion of Running Costs data, are marketing materials provided by Agreed.co.uk, and do not constitute property particulars. Please contact Agreed.co.uk for full details and further information. The Running Costs data displayed on this page are provided by PrimeLocation to give an indication of potential running costs based on various data sources. PrimeLocation does not warrant or accept any responsibility for the accuracy or completeness of the property descriptions, related information or Running Costs data provided here.












































.png)
