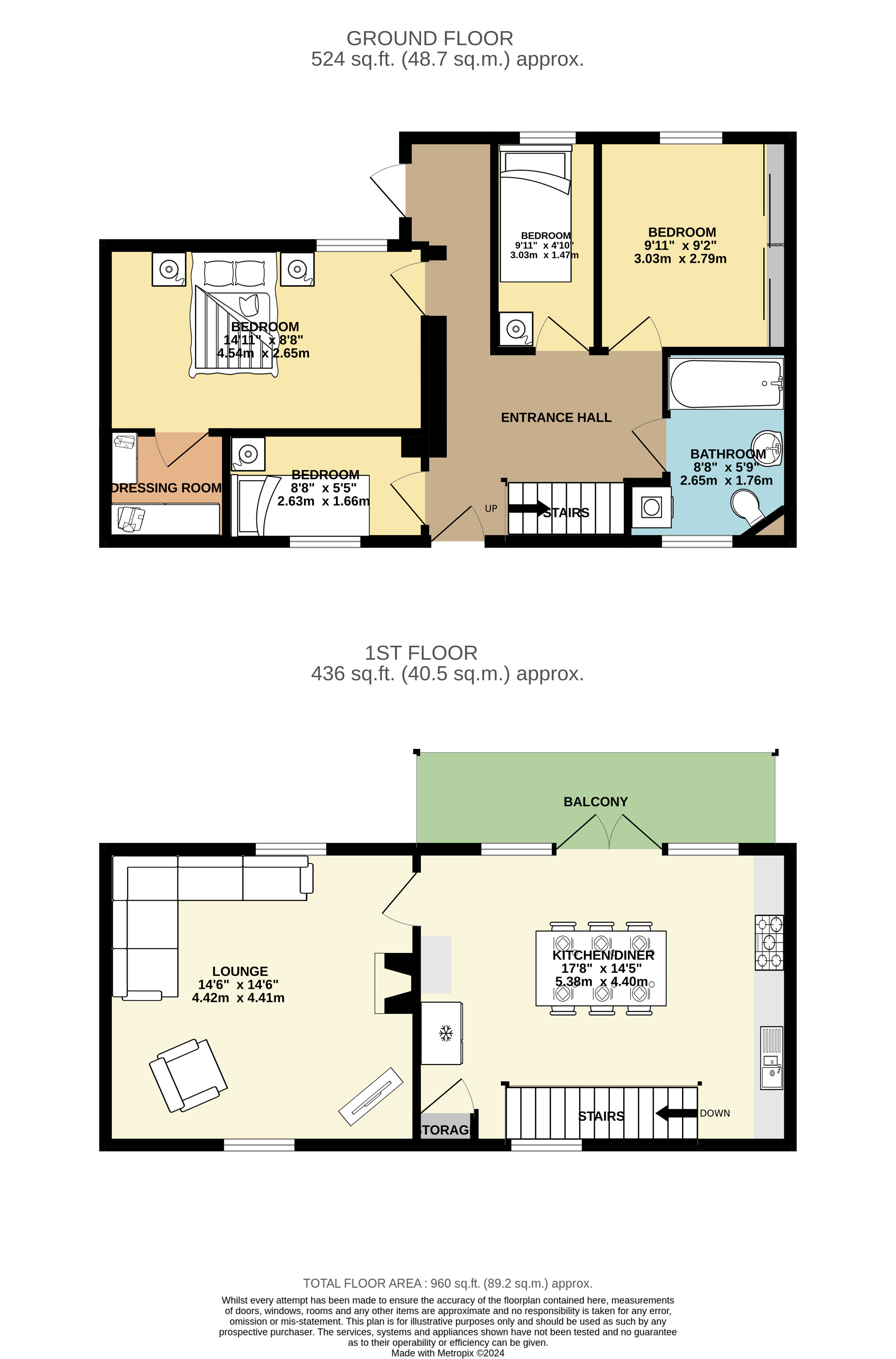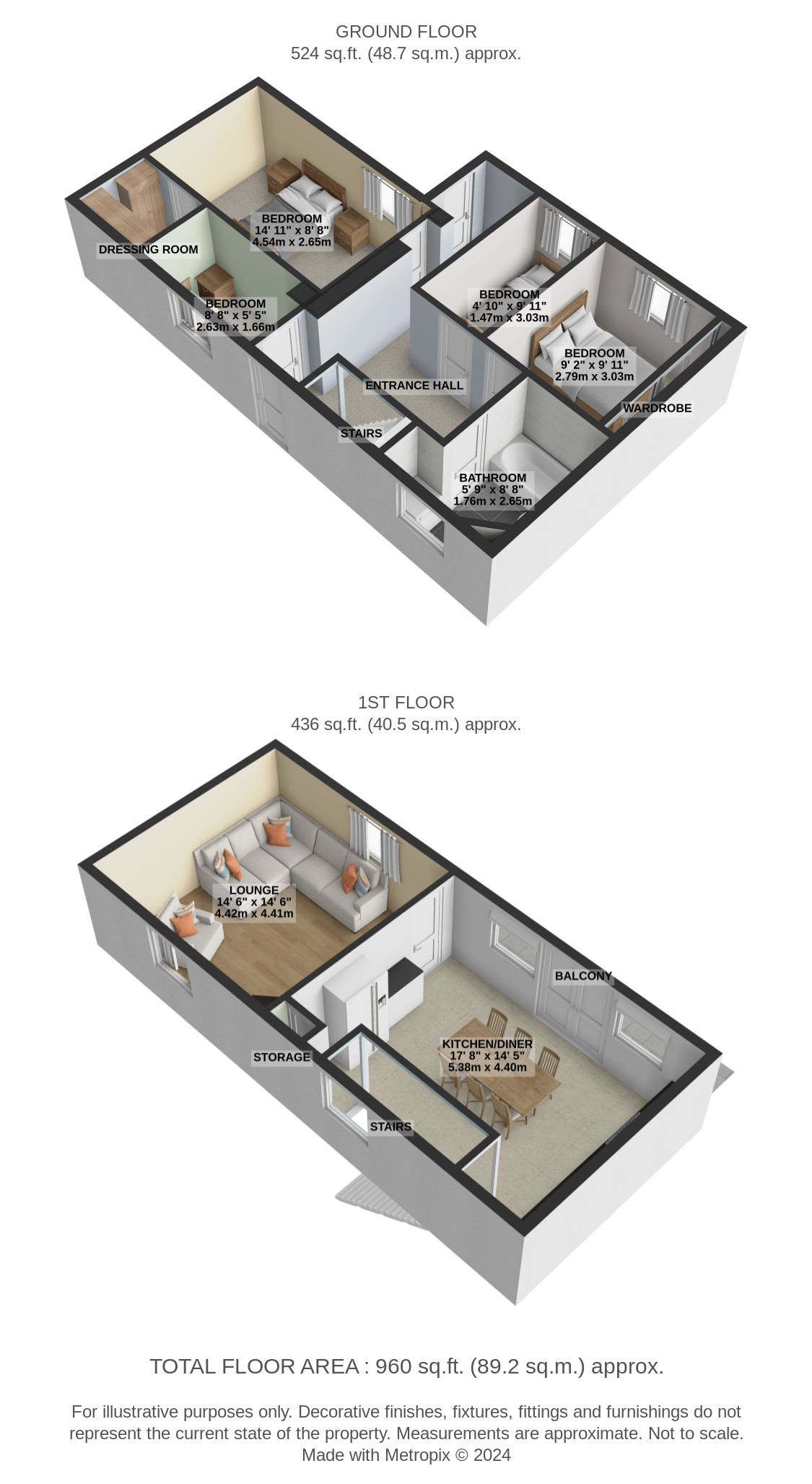Cottage for sale in High Street, Barnby Dun, Doncaster DN3
* Calls to this number will be recorded for quality, compliance and training purposes.
Property features
- Superb End Cottage In Sought After Village
- Stunning Countryside & Canal Views
- Upside Down Living With Bedrooms On The Ground Floor
- Reception Room & Delightful Kitchen Diner On First Floor
- Generous Balcony Perfect For Enjoying This Canal Bank Views
- Master Bedroom With Fantastic Walk In Dressing Room
- Stylish Presentation Throughout
- Paved Parking Area At The Front
- Available With No Chain
- This Definitely Has The wow
Property description
Delightful cottage with simply beautiful countryside views perched on the edge of the canal bank within barnby dun. Sought after village location that is sure to attract the attention of plenty of buyers with plenty of local amenities within walking distance. With upside down living the reception and kitchen spaces on the first floor benefit from the stunning views and it is certainly something that should be viewed to be fully appreciated. This immaculate stylish home briefly comprises of entrance hallway, four ground floor bedrooms, dressing room off the master bedroom, ground floor bathroom with three piece suite, stairs to the first floor, kitchen/diner with French doors to the balcony, lovely large reception room with feature fireplace perfect for those cosy nights in. A great find in DN3.
Delightful cottage with simply beautiful countryside views perched on the edge of the canal bank within barnby dun. Sought after village location that is sure to attract the attention of plenty of buyers with plenty of local amenities within walking distance. With upside down living the reception and kitchen spaces on the first floor benefit from the stunning views and it is certainly something that should be viewed to be fully appreciated. This immaculate stylish home briefly comprises of entrance hallway, four ground floor bedrooms, dressing room off the master bedroom, ground floor bathroom with three piece suite, stairs to the first floor, kitchen/diner with French doors to the balcony, lovely large reception room with feature fireplace perfect for those cosy nights in. A great find in DN3.
Entrance hall 11' 3" x 8' 7" (3.43m x 2.64m) This lovely home with idyllic views is accessed via the front facing double glazed frosted door to the entrance hallway, with fabulous oak flooring, spotlights, stairs to the first floor kitchen/diner and a rear, side facing door leading to the small rear garden.
Master bedroom 14' 10" x 8' 8" (4.54m x 2.65m) Superb double bedroom with canal views via the rear facing double glazed window, radiator, spotlights to the ceiling and door to the walk in dressing area.
Dressing area 5' 7" x 5' 1" (1.72m x 1.55m) Spacious dressing area/walk-in wardrobe that can be utilised as a versatile space and benefits from spotlighting.
Bedroom 9' 1" x 9' 11" (2.79m x 3.03m) The second double bedroom is both bright and spacious with fitted sliding wardrobes, views over the canal once again via the rear facing double glazed window and a radiator.
Bedroom 4' 9" x 9' 11" (1.47m x 3.03m) Also positioned at the rear of the cottage with rear facing double glazed window and a radiator.
Bedroom 8' 7" x 5' 5" (2.63m x 1.66m) The smallest of the four bedrooms is the ideal nursery or office space with front facing double glazed window, radiator, spotlights and oak flooring.
Bathroom 5' 9" x 8' 8" (1.76m x 2.65m) Located on the ground floor, the bathroom has a three piece suite comprising of a corner low flush WC, wash hand basin, bath with glass shower screen mounted above, dual shower head, tiled walls, spotlights, extractor fan, radiator, front facing double glazed frosted window and space for a tumble dryer beneath the stairs.
Stairs Leading from the entrance hallway to the kitchen/diner on the first floor.
Kitchen/diner 17' 7" x 14' 5" (5.38m x 4.40m) From the stairs you walk straight into the fantastic kitchen/diner offering the wow countryside/canal views from the rear facing double glazed French doors to the balcony, two further full length rear facing double glazed windows, front facing double glazed window, beautiful fitted kitchen cabinetry at both eye and base level, work surfaces with matching splash backs, incorporating a single and half bowl sink with drainer, space for a range style cooker with gas hob, plumbing for a washing machine, plumbing for a dishwasher, space for a fridge freezer, spotlights, storage cupboard, two radiators and door to the living room.
Living room 14' 6" x 14' 5" (4.42m x 4.41m) Fabulous size reception room with feature wall mounted modern gas fire, front/rear facing double glazed windows and a radiator.
Paved parking area Off street parking is accessed via the paved shared entrance through the double gates.
Balcony Great extra balcony space providing the perfect seating area to enjoy the canal bank and onward countryside views.
Rear patio area Patio area to the rear housing table, chairs, pots to enjoy the tranquil setting, with steps up to the canal bank.
Property info
For more information about this property, please contact
MJK Estate Agents, DN3 on +44 1302 977044 * (local rate)
Disclaimer
Property descriptions and related information displayed on this page, with the exclusion of Running Costs data, are marketing materials provided by MJK Estate Agents, and do not constitute property particulars. Please contact MJK Estate Agents for full details and further information. The Running Costs data displayed on this page are provided by PrimeLocation to give an indication of potential running costs based on various data sources. PrimeLocation does not warrant or accept any responsibility for the accuracy or completeness of the property descriptions, related information or Running Costs data provided here.












































.png)
