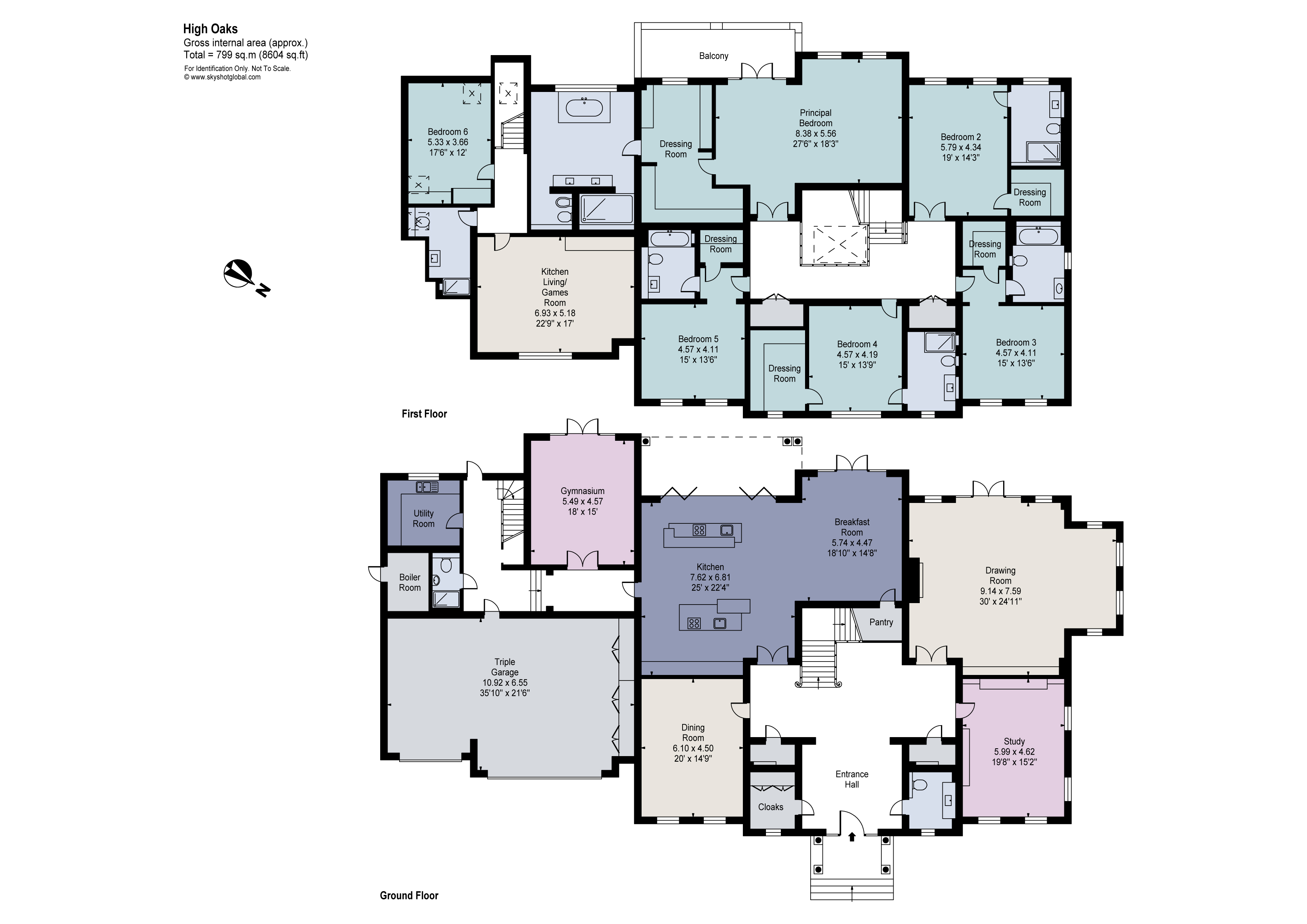Detached house for sale in Fishers Wood, Sunningdale, Berkshire SL5
* Calls to this number will be recorded for quality, compliance and training purposes.
Property features
- Wonderful kitchen/ breakfast room with two islands featuring traditional and teppanyaki cooking stations
- Immaculate condition throughout including air conditioning to main bedrooms
- A fine balance between formal entertaining and family spaces
- About 1 acre, gated entrance leading to triple garage
- Private gate leading onto woodland and Sunningdale Golf Course
- EPC Rating = C
Property description
High Oaks enjoys a secluded position backing onto Sunningdale Golf Course in one of the area’s most exclusive roads.
Description
This stunning family home has been thoughtfully improved by the present owners to an exceptional standard to offer stylish living accommodation with oak herringbone floor throughout and air conditioning to all of the principal bedrooms.
The impressive formal reception rooms include the drawing room with a stone surround fireplace and French doors leading onto the full width terrace and enjoying views over the beautiful landscaped gardens. There is a generous dining room and an office with exquisite joinery.
The recently installed Poggenpohl kitchen/breakfast room is a particular highlight, fully equipped with two impressive islands each incorporating cooking stations; one with a Bora induction hob the other featuring a teppanyaki station, additionally there is a wall of Sub Zero refrigeration and wine coolers.
There is a gym fitted with a klafs sauna with doors leading onto the terrace, this room could also be a wonderful family room off the kitchen.
There is a comprehensive domestic area with a shower room, utility room and door leading into the triple garage. There are stairs leading from the hallway to the first floor one bedroom annexe which is fitted to the same exacting standard as the main house meaning this could be used for both guest or staff accommodation.
The luxurious principal bedroom suite with lounge area and balcony, dressing room and en suite bathroom is located to the rear of the first floor and there are four further bedroom suites each with dressing rooms and en suite bathrooms.
The beautiful and secluded gated grounds of almost an acre sit adjacent and with access to woodland leading onto Sunningdale Golf Course. There is a full width terrace ideal for entertaining and leisure and an established lawned garden with shrubs and mature trees.
The property sits elevated from the road with a gated entrance and a triple garage.
Location
Adjoining Sunningdale Golf Course in a delightful secluded location yet just half a mile from Sunningdale village centre. The property is situated in one of Sunningdale’s most exclusive roads with access to Sunningdale village with its excellent shops, restaurants, mainline railway station and Waitrose supermarket.
Travel services and connections are excellent, especially for those looking for access to London, with Sunningdale Station being less than 1 mile away and providing services to London (Waterloo).
By road, Central London is about 25 miles away and is easily reached via the M4, M25 and the M3. Heathrow Airport is about 11 miles away and accessible without driving on motorways.
Other than the world renowned Sunningdale and Wentworth Clubs, country clubs abound in the area such as Foxhills, Queenwood and the Royal Berkshire. Delightful walks can be enjoyed around Virginia Water Lake which leads up to the Polo at Smiths Lawn, adjacent to Savill Gardens and Windsor Great Park beyond for riding.
Schooling in the area is exceptional with renowned schools nearby such as Eton College, Lambrook, St George’s and St Mary’s Ascot as well as Wellington College. The house is well located for international schools such as tasis in Thorpe and acs International in Egham.
Square Footage: 8,604 sq ft
Additional Info
Local Authority: Windsor and Maidenhead
Council Tax:hf
Services: The property has mains electricity, gas, water and drainage services.
Fixtures and Fittings: All items of fixtures and fittings, including carpets, curtains/blinds, light fittings and kitchen equipment are specifically excluded unless mentioned.
Energy Performance: A copy of the full Energy Performance Certificate is available upon request.
Viewing: Strictly by appointment with Savills
Property info
For more information about this property, please contact
Savills - Country Department, W1G on +44 20 8022 3142 * (local rate)
Disclaimer
Property descriptions and related information displayed on this page, with the exclusion of Running Costs data, are marketing materials provided by Savills - Country Department, and do not constitute property particulars. Please contact Savills - Country Department for full details and further information. The Running Costs data displayed on this page are provided by PrimeLocation to give an indication of potential running costs based on various data sources. PrimeLocation does not warrant or accept any responsibility for the accuracy or completeness of the property descriptions, related information or Running Costs data provided here.


































.png)