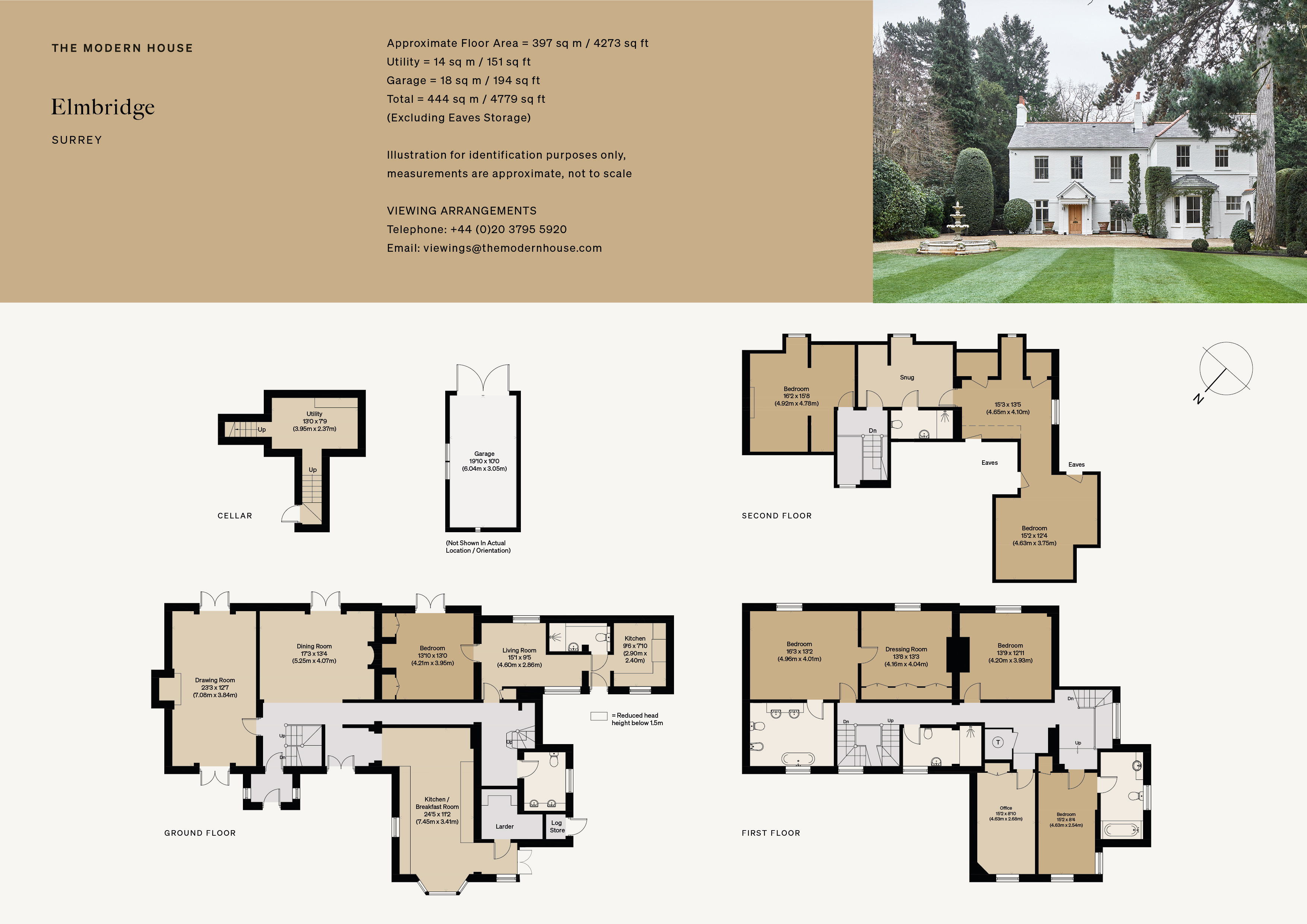Detached house for sale in Elmbridge, Surrey KT13
* Calls to this number will be recorded for quality, compliance and training purposes.
Property description
This enchanting five-bedroom house rests in approximately seven acres of beautifully curated private gardens and woodland in Elmbridge, a sought-after Surrey location. It extends to over 4,200 sq ft internally and has been the subject of a detailed restoration by the current owners, in a wonderful marriage of modern living and 18th-century elegance.
The Tour
The house offers an incredibly private plot, discreetly set behind a brick perimeter wall and accessed through high electric gates. Immaculate formal gravel driveways lead left along an avenue of hornbeams to the front of the house, and right to a dedicated parking area concealed by towering yew hedges.
Through the handsome white-painted brick façade, a humble front door opens to a porch and then to a sweeping open-plan hall, with a marble-surround fireplace and French windows that open to the rear terrace. To the left is a large living room, also with an open fireplace and French windows that open at both aspects. The kitchen is situated within the expansive north-westerly bay and is open to the hall. It contains cabinets handmade in Holland, with smoked solid-oak doors and oak carcasses set against worktops of Carrara marble. There is a Westahl range cooker, a boiling water tap system, and a larder with original joinery and storage space for wine. Utility appliances are by Miele and the American-style fridge is by Fisher & Paykel.
There are three bedrooms on the first floor, two of which are en suite, and a separate study. The master bedroom comprises a sleeping area, dressing room and en suite bathroom, flooded with light from sash windows in every direction and offering wonderful views of the front and back gardens. On the second floor, set within the generous eaves, are two further bedrooms.
Organic paint by Edward Bulmer has been used throughout. Lighting has been sensitively chosen for each space with select pieces by Charlotte Perriand, Rose Uniacke and W.A.S Benson, and chandeliers by F&C Osler. A discreet sound system channels through in-built ceiling speakers and the house and grounds have full CCTV. Natural pine flooring creates a calming, muted palette and extends throughout, except for in the ground-floor bedroom suite where square-cut oak is used to beautiful effect. This serves as an attached but independent “cottage” with its own Plain English kitchen and access to a secluded side garden and seating area, as well as to the rear terrace and gardens.
Outdoor Space
Beyond the pristine lawns of the terraced rear garden lie acres of private woodland paths that meander through pine, birch and other native trees. There are several areas for quietude along the way, and within the curtilage is a wonderful walled garden which, subject to relevant planning, could provide an excellent plot for further development. An original workshop has also been restored.
The Area
Elmbridge is a leafy district of Surrey bordering the London Boroughs of Richmond and Kingston upon Thames. The house itself is situated within easy walking distance of the local train station, with regular direct services to central London in around 40 minutes. Central London is around an hour by car and the house is well located for quick access to the M25, M3 and A3.
Council Tax Band: H
Property info
For more information about this property, please contact
The Modern House, SE1 on +44 20 3328 6556 * (local rate)
Disclaimer
Property descriptions and related information displayed on this page, with the exclusion of Running Costs data, are marketing materials provided by The Modern House, and do not constitute property particulars. Please contact The Modern House for full details and further information. The Running Costs data displayed on this page are provided by PrimeLocation to give an indication of potential running costs based on various data sources. PrimeLocation does not warrant or accept any responsibility for the accuracy or completeness of the property descriptions, related information or Running Costs data provided here.




















































.png)
