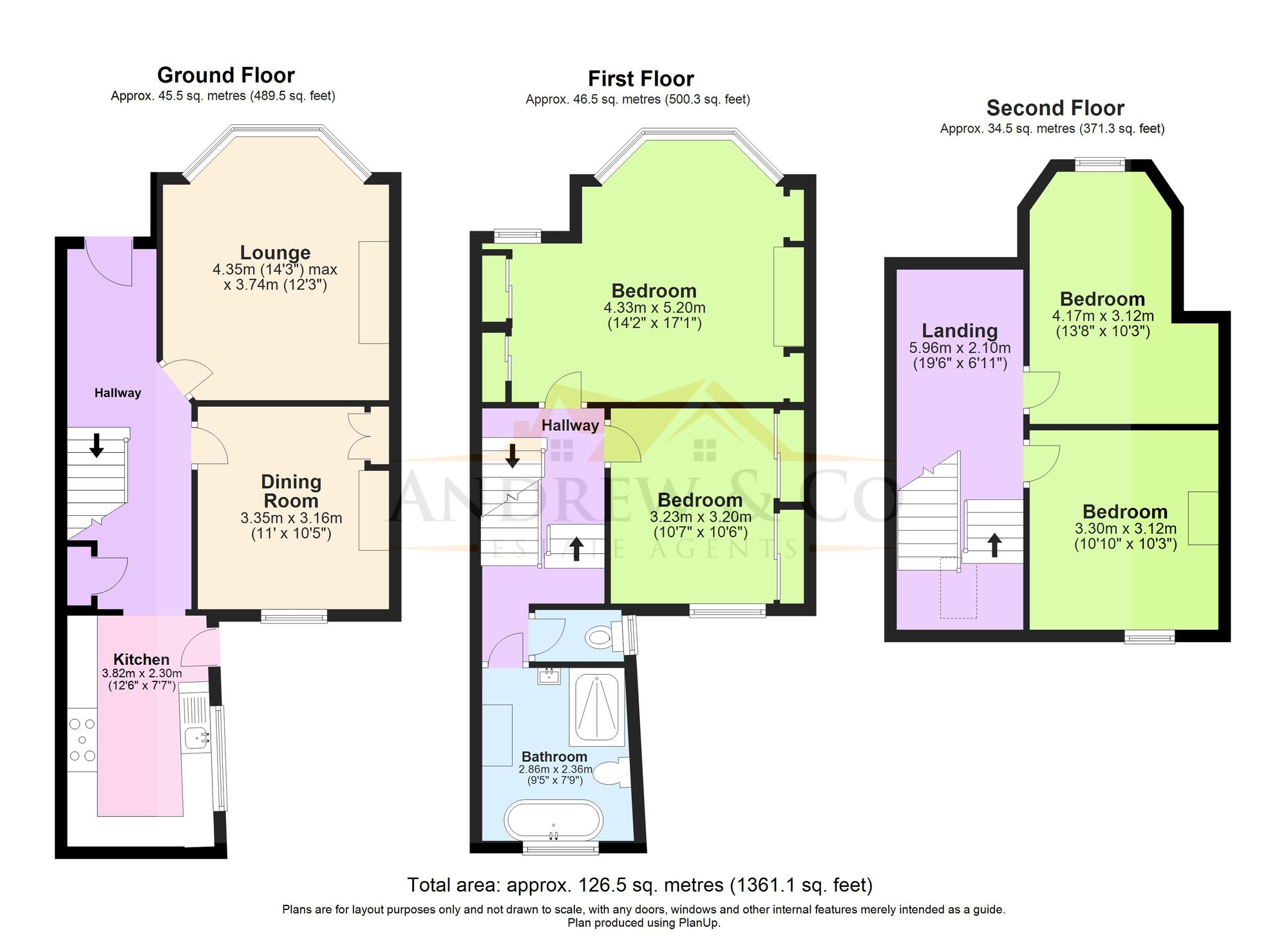Terraced house for sale in Bradstone Avenue, Folkestone CT19
* Calls to this number will be recorded for quality, compliance and training purposes.
Property features
- Guide price £315,000 - £330,000
- Four bedrooms
- Mid-terrace house
- Close to harbour area and creative quarter
- Close to transport links, schools and amenities nearby
- Residents permit parking
- Lovely original features
- EPC rating ''D''
Property description
Andrew & Co are delighted to bring to the market this spacious 4-bedroom mid-terrace house. Nestled close to the harbour area and main town centre, this charming house presents a wonderful opportunity for those seeking a delightful home in central location. Boasting lovely original features, this property offers a perfect blend of character and modern convenience. With a guide price of £315,000 - £330,000, its good sized rooms and inviting living spaces make it an ideal family residence. Enjoy the perks of being just a stone's throw away from the vibrant harbour area and creative quarter. Transport links, schools, and amenities are all within easy reach, enhancing the appeal of this property for potential buyers seeking a well-connected lifestyle.
Stepping outside, the property reveals a rear garden with a lovely decked area for al-fresco dining, leading down to a charming patio space. Rear access through the gate adds practicality. Residents benefit from permit parking on this road, ensuring ease of parking arrangements, with permits easily obtainable through the local council. Contact us today to make this your next family home.
EPC Rating: D
Location
Nestled close to the harbour area and main town centre, this charming house presents a wonderful opportunity for those seeking a delightful home in central location. Enjoy the perks of being just a stone's throw away from the vibrant harbour area and creative quarter. Transport links such as high speed train links and bus routes, schools, and amenities are all within easy reach, enhancing the appeal of this property for potential buyers seeking a well-connected lifestyle. Residents benefit from permit parking on this road, ensuring ease of parking arrangements, with permits easily obtainable through the local council.
Entrance Hall (5.54m x 1.69m)
UPVC glazed door to the front of the property, carpeted floor coverings, original coving, radiator and stairs to first floor landing with three storage cupboards underneath.
Lounge (4.36m x 3.75m)
UPVC double glazed bay windows to the front of the property with fitted slatted venetian blinds, carpeted floor coverings, original coving and three radiators.
Dining Room (3.31m x 3.14m)
UPVC double glazed window to the rear of the property with fitted slatted venetian blind, laminate wood flooring, coving, fitted display unit with storage underneath and a radiator.
Kitchen (3.83m x 2.34m)
UPVC double glazed window to the side of the property and UPVC double glazed door leading out to rear garden. Kitchen comprises of matching wall and base units, extractor fan, space for free-standing fridge/freezer, washing machine, slimline dishwasher and large range style cooker. Laminate wood flooring, built in wine rack and cupboard housing combi boiler.
First Floor Split-Level Landing (3.33m x 1.67m)
Split level first floor landing with carpeted floor coverings, stairs to second floor landing, heated towel rail and rear loft hatch. Doors to:-
Bathroom (2.99m x 2.31m)
UPVC double glazed frosted window to the front of the property, splash back panel boarding around the walls, large walk-in shower with drench shower and thermostatic Mira controlled shower unit, vanity hand basin with storage underneath, close coupled w/c, large free-standing bath with shower attachment, heated towel rail, vinyl flooring and extractor fan.
Seperate W/C (1.53m x 0.88m)
UPVC double glazed window to the side of the property, splashback panel boarding around the walls, back to wall w/c and vinyl flooring.
Bedroom (4.63m x 4.44m)
UPVC double glazed bay window to the front of the property with fitted vertical venetian blinds and separate UPVC double glazed window to the side. Carpeted floor coverings, three radiators, original feature fireplace, built-in storage to one side of fireplace and also separate large fitted wardrobe.
Bedroom (3.29m x 2.86m)
UPVC double glazed window to the rear of the property with fitted wooden effect slatted blinds, carpeted floor coverings, large built-in wardrobe and radiator.
Second Floor Landing (3.69m x 1.64m)
Velux double glazed window to the rear with fitted Velux blind, carpeted floor coverings and doors to:-
Bedroom (3.14m x 2.54m)
Velux window with fitted Velux blind, carpeted floor coverings and radiator.
Bedroom (2.83m x 4.41m)
UPVC double glazed dormer window to the front and Velux window to the side, carpeted floor coverings and radiator.
Rear Garden
Step out into the rear garden to a lovely decked area which leads down to a patio area and gate allowing rear access.
Parking - Permit
This road is residents permit parking and permits are available through the local council.
For more information about this property, please contact
Andrew & Co Estate Agents, CT19 on +44 1303 396913 * (local rate)
Disclaimer
Property descriptions and related information displayed on this page, with the exclusion of Running Costs data, are marketing materials provided by Andrew & Co Estate Agents, and do not constitute property particulars. Please contact Andrew & Co Estate Agents for full details and further information. The Running Costs data displayed on this page are provided by PrimeLocation to give an indication of potential running costs based on various data sources. PrimeLocation does not warrant or accept any responsibility for the accuracy or completeness of the property descriptions, related information or Running Costs data provided here.
























.png)
