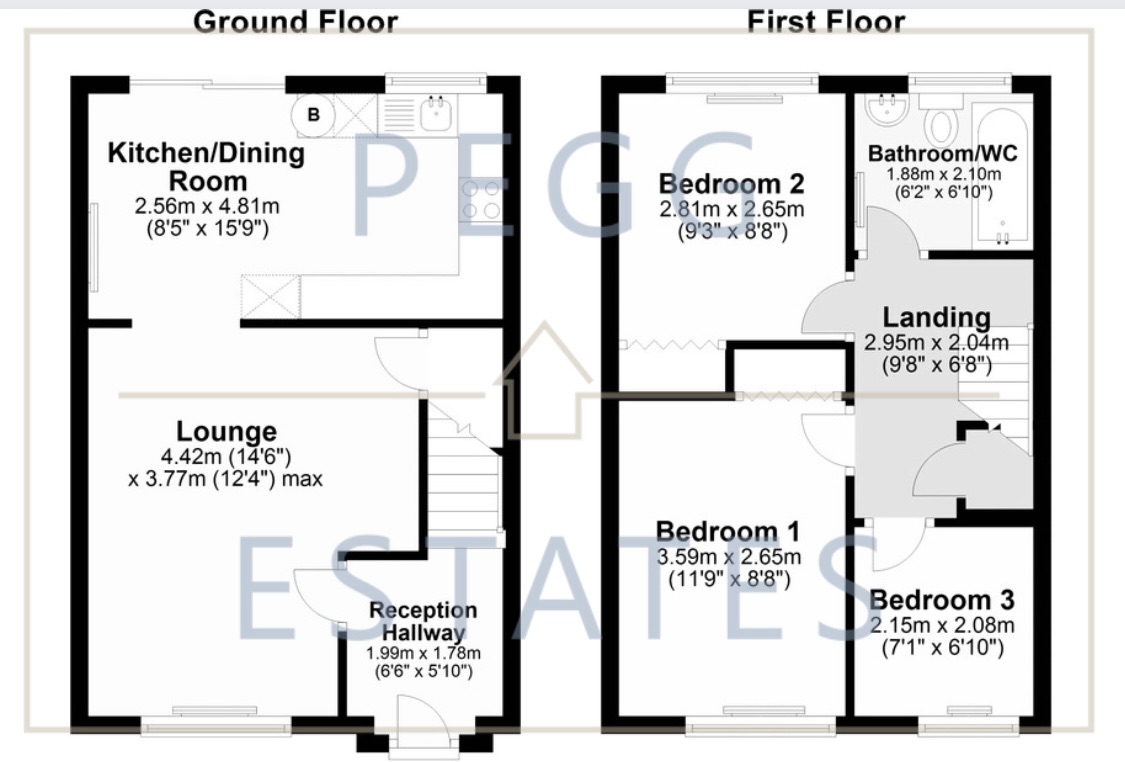Semi-detached house for sale in Glebeland Way, Torquay TQ2
* Calls to this number will be recorded for quality, compliance and training purposes.
Property features
- Allocated Parking Space
- Close to Shiphay Academy & Grammar Schools
- Close to Torbay Hospital
- Detached Garage
- Semi detached
- Three Bedrooms
- Generous Garden
- Great position
Property description
Description
We have found you the perfect three bedroom family home!
Glebeland way is a popular residential area in Shiphay, this particular home has a favourable position on the road being semi-detached with a corner plot. Shiphay is ideally situated by local schools, parks and Torbay hospital.
Situated in Glebeland way, stands this three bedroom semi detached home, with a delightful garden and garage a few feet away from the property that includes an additional parking space.
The property has an aesthetically pleasing front lawn, leading to the front entrance. Once inside the home comprises of a living room, kitchen/diner with doors leading to the rear garden. The rear garden is the perfect combination having an enclosed patio to the first tier, steps lead to a further grassed area and finally a decked area being the perfect sun trap to relax. There is side access to the front.
Upstairs comprises of three bedrooms, and a family bathroom. A viewing is highly advised to appreciate the position, and interior throughout.
Council Tax Band: C
Tenure: Freehold
Front Garden
Front lawn, steps leading into the property.
Entrance Hall
Lvt flooring.
Living Room
Large double glazed window to front, carpeted throughout, tv unit, under stairs storage.
Kitchen/Diner
Lvt flooring throughout (lifetime warranty) space for table and chairs, radiator, The kitchen has integrated electric oven and gas hob with extractor, stainless steel sink, tiled splashback, space for fridge freezer, wall mounted ideal boiler with hive system.
Outside
Patio area, gravel area to the side and steps leads to grass and decked area with views, corner plot with side access.
Bathroom
Vinyl flooring, matching white 3 piece suite, low level wc, pedestal wash basin, Bristan shower, obscure double glazed window to rear.
Bedroom 1
Master bedroom, carpeted, built in wardrobe, double glazed window to front aspect.
Bedroom 2
Carpeted throughout, double glazed window to rear, built in wardrobe, radiator.
Bedroom 3
Double glazed window to front, carpeted, electric points, radiator.
Property info
For more information about this property, please contact
Pegg Estates, TQ1 on +44 1803 912052 * (local rate)
Disclaimer
Property descriptions and related information displayed on this page, with the exclusion of Running Costs data, are marketing materials provided by Pegg Estates, and do not constitute property particulars. Please contact Pegg Estates for full details and further information. The Running Costs data displayed on this page are provided by PrimeLocation to give an indication of potential running costs based on various data sources. PrimeLocation does not warrant or accept any responsibility for the accuracy or completeness of the property descriptions, related information or Running Costs data provided here.
























.png)
