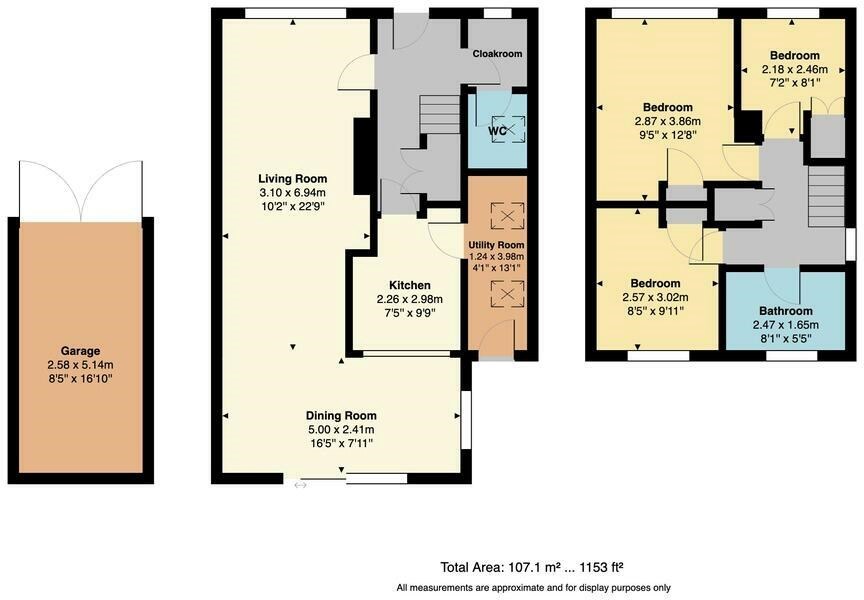Semi-detached house for sale in Windmill Road, Herne Bay CT6
* Calls to this number will be recorded for quality, compliance and training purposes.
Property features
- Extended Three Bedroom House
- Garage En-Bloc With Off Street Parking To The Rear Of The Property
- Located in the quiet Herne Village
- Cloakroom, Downstairs WC and Utility Room
- Distant Sea Views
- Stylish And Tasteful Interior
Property description
Ground floor
Entrance Hall
Double glazed entrance door to front, staircase to first floor, under stair storage.
Lobby/Cloakroom
Double glazed window to front, radiator, door leading to:
Cloakroom
Low level WC, wash hand basin.
Living Room
10' 2" x 22' 9" (3.10m x 6.93m)
Double glazed window to front, radiator, fireplace log burner, built in storage and shelving unit, opening to:
Dining Room
16' 5" x 7' 11" (5.00m x 2.41m)
Double glazed window to side, double glazed sliding doors to rear, radiator.
Kitchen
7' 5" x 9' 9" (2.26m x 2.97m)
Modern fitted kitchen comprising range of matching wall and base units with matching wood work tops, sink and drainer units with mixer tap over, integrated oven and grill with four burner gas hob and extractor fan above, space for under counter fridge or freezer, space and plumbing for dishwasher, large serving hatch with view into dining room.
Utility Room
4' 1" x 13' 1" (1.24m x 3.99m)
Double glazed Velux window, timber dresser style unit with vessel top sink unit, space and plumbing for washing machine, space for under counter fridge or freezer, door to garden.
First floor
Landing
Double glazed window to side, radiator, storage cupboard.
Bedroom One
9' 5" x 12' 8" (2.87m x 3.86m)
Double glazed window to front, radiator, built in wardrobe.
Bedroom Two
8' 5" x 9' 11" (2.57m x 3.02m)
Double glazed window to rear with views across Herne Bay and distant sea views, radiator, built in wardrobe.
Bedroom Three
7' 2" x 8' 1" (2.18m x 2.46m)
Double glazed window to front, radiator, built in wardrobe.
Bathroom
8' 1" x 5' 5" (2.46m x 1.65m)
Modern fitted bathroom suite, panelled bath unit, wash hand basin, low level WC, partly tiled walls and paneling, double glazed frosted window to rear.
Outside
Gardens
There is a lovely sunny rear garden which is mainly laid to lawn with paved patio areas, garden shed, fenced surround, access to front.
Extensive attractive front garden.
Garage
Garage En Bloc with double doors to front.
Council Tax Band C
Nb
At the time of advertising these are draft particulars awaiting approval of our sellers.
Property info
For more information about this property, please contact
Kimber Estates, CT6 on +44 1227 319146 * (local rate)
Disclaimer
Property descriptions and related information displayed on this page, with the exclusion of Running Costs data, are marketing materials provided by Kimber Estates, and do not constitute property particulars. Please contact Kimber Estates for full details and further information. The Running Costs data displayed on this page are provided by PrimeLocation to give an indication of potential running costs based on various data sources. PrimeLocation does not warrant or accept any responsibility for the accuracy or completeness of the property descriptions, related information or Running Costs data provided here.




































.png)
