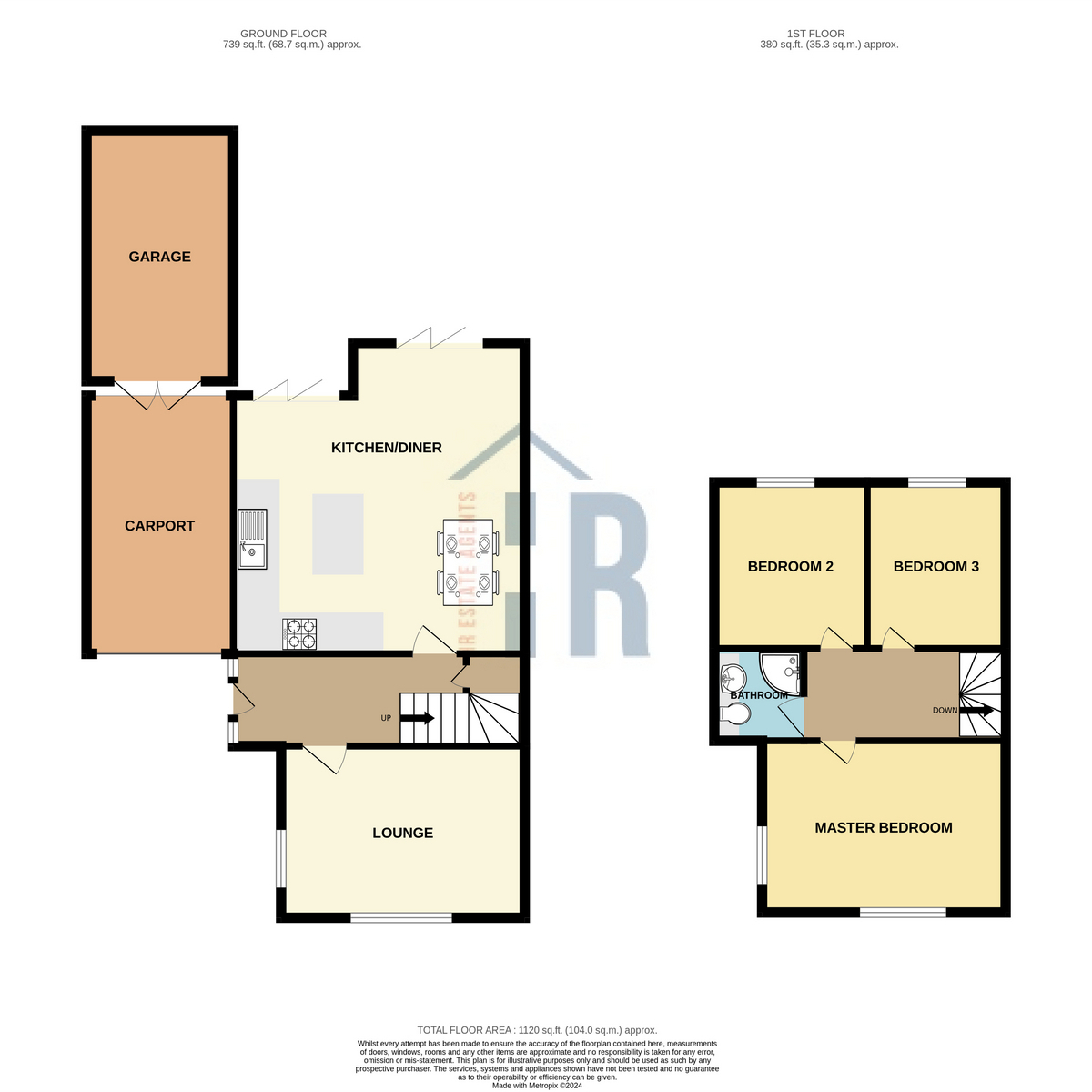Semi-detached house for sale in Baginton Road, Coventry CV3
* Calls to this number will be recorded for quality, compliance and training purposes.
Property features
- Open plan living, kitchen island, space for sofas and a dining room table. Bi fold doors leading to the rear farden.
- Large rear garden with a slabbed seating area and access to the garage.
- Three good sized bedrooms with a family bathroom.
- Ample off road parking for 2/3 vehicles.
- Extended to the rear and offered with no chain
- Close to motorway links, Local schools, shops, main bus routes.
Property description
Baginton Road, Coventry, Styvechale.
3-Bed Extended Semi-Detached House with Modern Features
This stylish semi-detached house on Baginton Road offers a blend of modern convenience and comfort. Featuring a sought-after extended kitchen/diner with bi-fold doors leading to the rear garden, this home is perfect for family gatherings and entertaining. Additional highlights include a detached garage, carport, and off-road parking, providing ample space for vehicles and storage. Situated in the desirable Styvechale area of Coventry, this property offers a convenient and desirable lifestyle
Living Room (3.40m x 4.27m)
Double glazed window to the front & side elevations, radiator, laminate flooring, feature fire
Kitchen/Diner (6.17m x 5.05m)
Kitchen/diner/living space - Double glazed Bi fold doors to rear elevation. Built in appliances include - Washing machine, dishwasher, fridge/freezer, electric oven and microwave. Wall and base units with a single sink drainer, laminate flooring throughout, radiator
Master Bedroom (3.40m x 4.27m)
Double glazed window to the front elevation, radiator, free standing double wardrobe, carpeted throughout
Bedroom Two (3.53m x 2.90m)
Double glazed window to the rear elevation, radiator, carpeted throughout
Bedroom Three (3.48m x 2.24m)
Double glazed window to the rear elevation, radiator, carpeted throughout
Bathroom (1.85m x 1.75m)
Double glazed window to side elevation, shower cubicle, fully tiled, wash hand basin, toilet, towel rail
Garage (5.61m x 3.02m)
Garage is set back from the property via the car port to the front of the property
Property info
For more information about this property, please contact
HR Estate Agents, CV1 on +44 24 7511 8725 * (local rate)
Disclaimer
Property descriptions and related information displayed on this page, with the exclusion of Running Costs data, are marketing materials provided by HR Estate Agents, and do not constitute property particulars. Please contact HR Estate Agents for full details and further information. The Running Costs data displayed on this page are provided by PrimeLocation to give an indication of potential running costs based on various data sources. PrimeLocation does not warrant or accept any responsibility for the accuracy or completeness of the property descriptions, related information or Running Costs data provided here.




























.png)