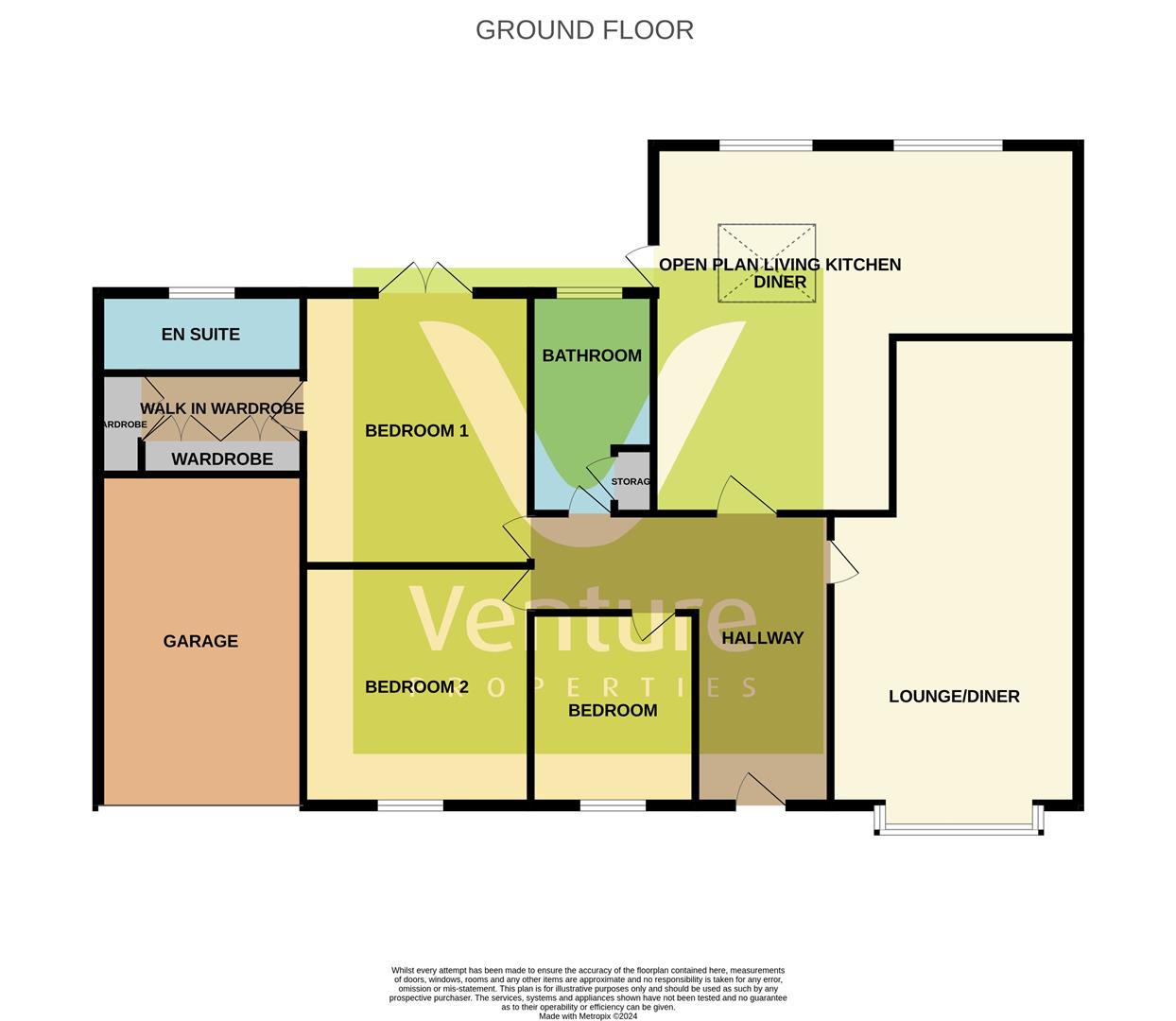Detached bungalow for sale in Hollowdene, Crook DL15
* Calls to this number will be recorded for quality, compliance and training purposes.
Property features
- Must see
- Fantastic Three Bedroom Detached Bungalow
- Refurbished Throughout
- EPC Grade C
- Modern Décor and Design
- Spacious Accommodation
- Two Reception Areas
- Enclosed Garden
- Off Road Parking and Garage
- Gas Central Heating and UPVC Double Glazed
Property description
An outstanding, recently refurbished three bedroom detached bungalow, located a short walk into the town centre of Crook having a range of amenities, schooling and recreational facilities.
This property has undergone a vast refurbishment programme in recent months and has been finished to an exquisite standard with new fixtures and fittings including en suite, Living Kitchen, Bathroom and much more. The current vendors have changed the layout of the property creating an ideal family friendly space for everyone to enjoy.
The property in brief comprises of entrance hall, lounge/diner, open plan living kitchen and dining area, three bedrooms including a master suite with walk in wardrobe and en suite plus family bathroom. Externally there is off road parking, garage and enclosed garden.
Bungalow
Entrance Hallway
Access via a composite entrance door into a spacious and welcoming hallway. Central heating radiator and doors radiate to the living accommodation. Access to the loft from here.
Lounge/Dining Room
A magnificent, spacious room with space for both living and dining furniture.
A impressive focal point to the room is a media wall with feature wall panelling and media wall housing electric living flame fire with mood lighting and space for a tv above. Two central heating radiators and box bay UPVC window.
Kitchen/Breakfast Room (3.00 x 6.20 plus 2.39 x 3.33 (9'10" x 20'4" plus 7)
This room has been refitted and changed to create both living and eating areas and has been changed from its previous design and made a create useable space for everyone to enjoy.
The kitchen has a range of base and wall units with work surfaces over, integrated eye level oven and microwave, wine cooler, fridge freezer and washing machine with black one and half bowl sink unit. Two UPVC windows, Velux roof light and UPVC door to the rear garden. The gas central heating boiler is also enclosed within the kitchen units. Ceiling spot lights and central light. Floor to ceiling radiator.
Ample space for living and dining furniture to create a homely and ideal entertaining space for family and friends.
Master Bedroom Suite (3.05 x 5.76 (10'0" x 18'10"))
This beautiful area has been changed to make a fantastic master suite, having a bedroom area, walk in wardrobe and en suite.
Wake up and enjoy views over the garden via UPVC patio doors, central heating radiator and a door through to the wardrobe area, which is fitted with wardrobes to two walls and opening into the en suite.
En-Suite
Having walking double shower, wash hand basin and WC set into a vanity storage cabinet, black heated towel rail and obscured UPVC window.
Bedroom Two (3.76 x 3.68 (12'4" x 12'0"))
Located to the front elevation of the property having UPVC window and central heating radiator.
Bedroom Three (2.21 x 3.00 (7'3" x 9'10"))
Located to the front elevation of the property having central heating radiator and UPVC window.
Bathroom/Wc
Another beautiful refitted room having black free standing bath with separate hand held shower attachment and free standing tap, black sink set on a vanity storage cabinet and WC. Black heated towel rail, wall and ceiling cladding for a modern effect and access to a useful storage cupboard.
Exterior
To the front of the property is an area of gravel for easy low maintenance with off road parking for two vehicles in front of the garage. Whilst to the rear there is an enclosed garden with raised patio seating area and an area which will be laid with artificial grass.
Garage
Having roller door, power and lighting.
Agents Notes
Please note that the vendors of this property are open to separate negotiations with regards to soft furnishings.
Energy Performance Certificate
To view the full energy performance certificate for this property please use the link below:
EPC Grade C
Additional Property Information
Tenure: Freehold
Gas and Electricity: Mains
Sewerage and water: Mains
Broadband: `Super fibre broadband available (Highest available download speed 34-49 Mbps, Highest available upload speed 5-9 Mbps)
Mobile Signal/coverage: Likely with EE, Three, O2, Vodafone
Council Tax: Durham County Council, Band: D Annual price: £2412.77 (Maximum 2024)
Energy Performance Certificate Grade C
Mining Area: This property is located in an area of historical mining works, a mining search is recommended. This can be done via a solicitor as part of Conveyancing.
Flood Risk: Flood Zone One. Very low risk of flooding from rivers and the sea, high risk of surface water flooding
Disclaimer
The preceding details have been sourced from the seller, and other third parties. Verification and clarification of this information, along with any further details concerning Material Information parts A, B and C, should be sought from a legal representative or appropriate authorities. Venture Properties (Crook) Limited cannot accept liability for any information provided.
Property info
For more information about this property, please contact
Venture Properties (Crook) Ltd, DL15 on +44 1388 741194 * (local rate)
Disclaimer
Property descriptions and related information displayed on this page, with the exclusion of Running Costs data, are marketing materials provided by Venture Properties (Crook) Ltd, and do not constitute property particulars. Please contact Venture Properties (Crook) Ltd for full details and further information. The Running Costs data displayed on this page are provided by PrimeLocation to give an indication of potential running costs based on various data sources. PrimeLocation does not warrant or accept any responsibility for the accuracy or completeness of the property descriptions, related information or Running Costs data provided here.
































































.png)
