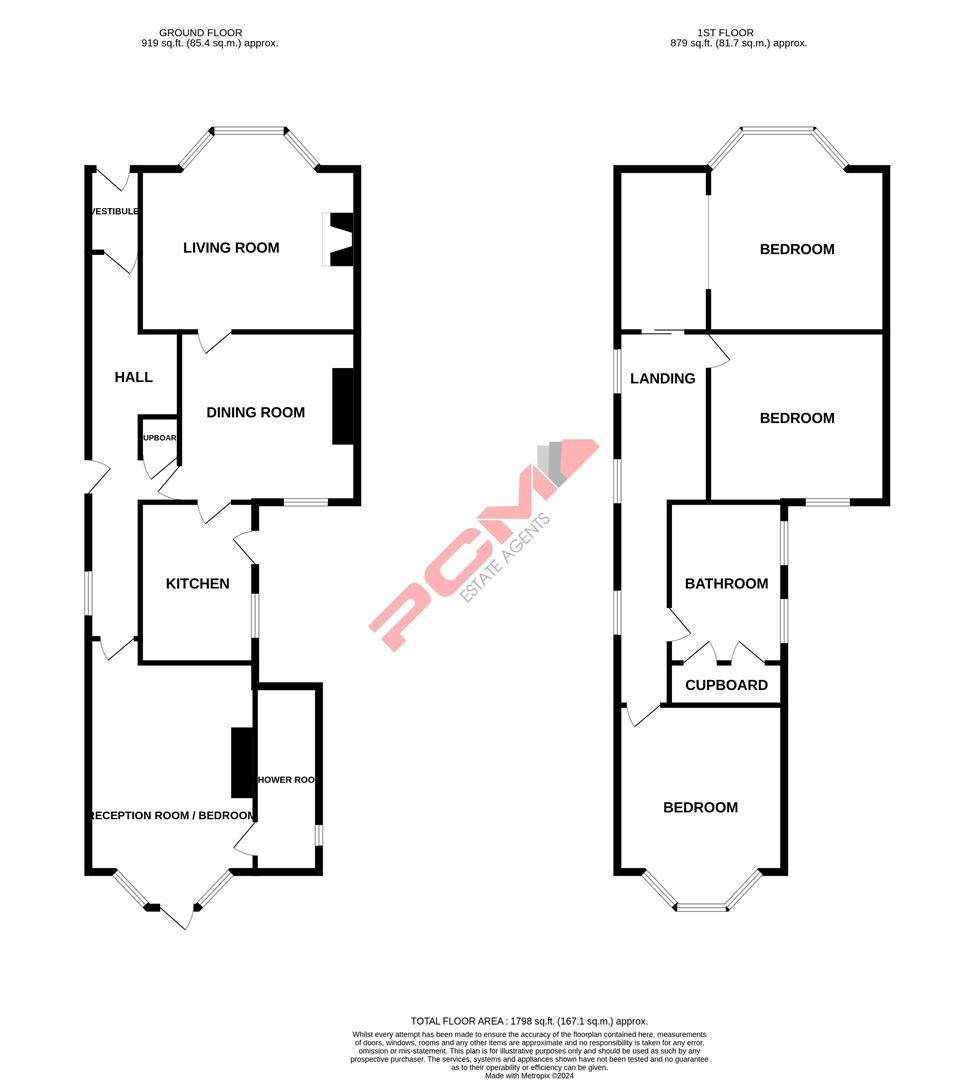Semi-detached house for sale in Eversley Road, St. Leonards-On-Sea TN37
* Calls to this number will be recorded for quality, compliance and training purposes.
Property features
- Victorian Semi-Detached House
- Two Reception Rooms
- Modern Kitchen
- Three Bedrooms
- Good Sized Garden
- Chain free
- Council Tax Band C
Property description
PCM Estate Agents are delighted to bring to the market this attractive, three bedroom, three reception room, victorian semi-detached house with a good sized garden. Offered to the market chain free!
Accommodation comprises a vestibule, entrance hallway, lounge, separate dining room, modern kitchen, further reception room/ fourth bedroom, en suite shower room, first floor landing, three bedrooms and a bathroom. Externally the property has the benefit of a well proportioned garden to the rear.
The property is located on this sought-after road within the Silverhill region of St Leonards, within easy reach of the picturesque Alexandra Park, whilst also considered to be within easy reach of central St Leonards and Hastings, in addition to a range of local schooling facilities.
If you are looking for a well-presented period home within a sought-after location, look no further than this stunning example and call PCM Estate Agents now to arrange your viewing to avoid disappointment.
Private Front Door
Leading to:
Entrance Vestibule
Door to:
Entrance Hallway
Stairs rising to first floor accommodation, under stairs storage cupboard, radiator, double glazed windows and door to side aspect.
Dining Room (3.99m x 3.91m (13'1 x 12'10))
Double glazed window to rear aspect, radiator, door to:
Lounge (4.70m max x 4.57m (15'5 max x 15'98))
Double glazed bay window to front aspect, radiator, picture rail.
Kitchen (3.53m x 2.41m (11'7 x 7'11))
Modern and comprising a range of eye and base level units with worksurfaces over, four ring gas hob with extractor above and oven below, space for fridge freezer, space and plumbing for dishwasher, space for tumble dryer, stainless steel inset sink with mixer tap, double glazed window and door to side aspect leading to the garden.
Reception Three/ Bedroom Four (5.49m into bay x 3.71m (18'0" into bay x 12'2"))
Wood laminate flooring, radiator, coving to ceiling, picture rail, window and door to rear aspect overlooking and providing access to garden, door to;
En Suite Shower Room
Walk in shower enclosure with shower, wall mounted wash hand basin with mixer tap and tiled splashback, low level wc, part tiled walls, tiled flooring, radiator, windows to side aspect.
First Floor Landing
Three double glazed windows to side aspect, radiator and loft hatch.
Bedroom (4.67m max x 6.12m max (15'4 max x 20'1 max))
Double glazed bay window to front aspect, double glazed window to front aspect, radiator.
Bedroom (3.91m x 3.63m (12'10 x 11'11))
Storage cupboard built into recess, double glazed window to rear aspect, radiator.
Bedroom (5.26m x 3.71m (17'3 x 12'2))
Double glazed window to rear aspect, radiator.
Bathroom (3.15m x 2.41m (10'4 x 7'11))
Modern suite comprising panelled bath with mixer tap, shower attachment and shower screen, wc, wash hand basin, built in storage cupboards, two double glazed obscured windows to side aspect.
Rear Garden
Private and family friendly, featuring an area of artificial lawn ideal for seating and entertaining, leading to an area of lawn, range of mature shrubs, plants and trees. Enclosed fenced boundaries, to be installed.
Outside - Front
With an area of lawn and borders.
Property info
For more information about this property, please contact
PCM, TN34 on +44 1424 317748 * (local rate)
Disclaimer
Property descriptions and related information displayed on this page, with the exclusion of Running Costs data, are marketing materials provided by PCM, and do not constitute property particulars. Please contact PCM for full details and further information. The Running Costs data displayed on this page are provided by PrimeLocation to give an indication of potential running costs based on various data sources. PrimeLocation does not warrant or accept any responsibility for the accuracy or completeness of the property descriptions, related information or Running Costs data provided here.
































.png)