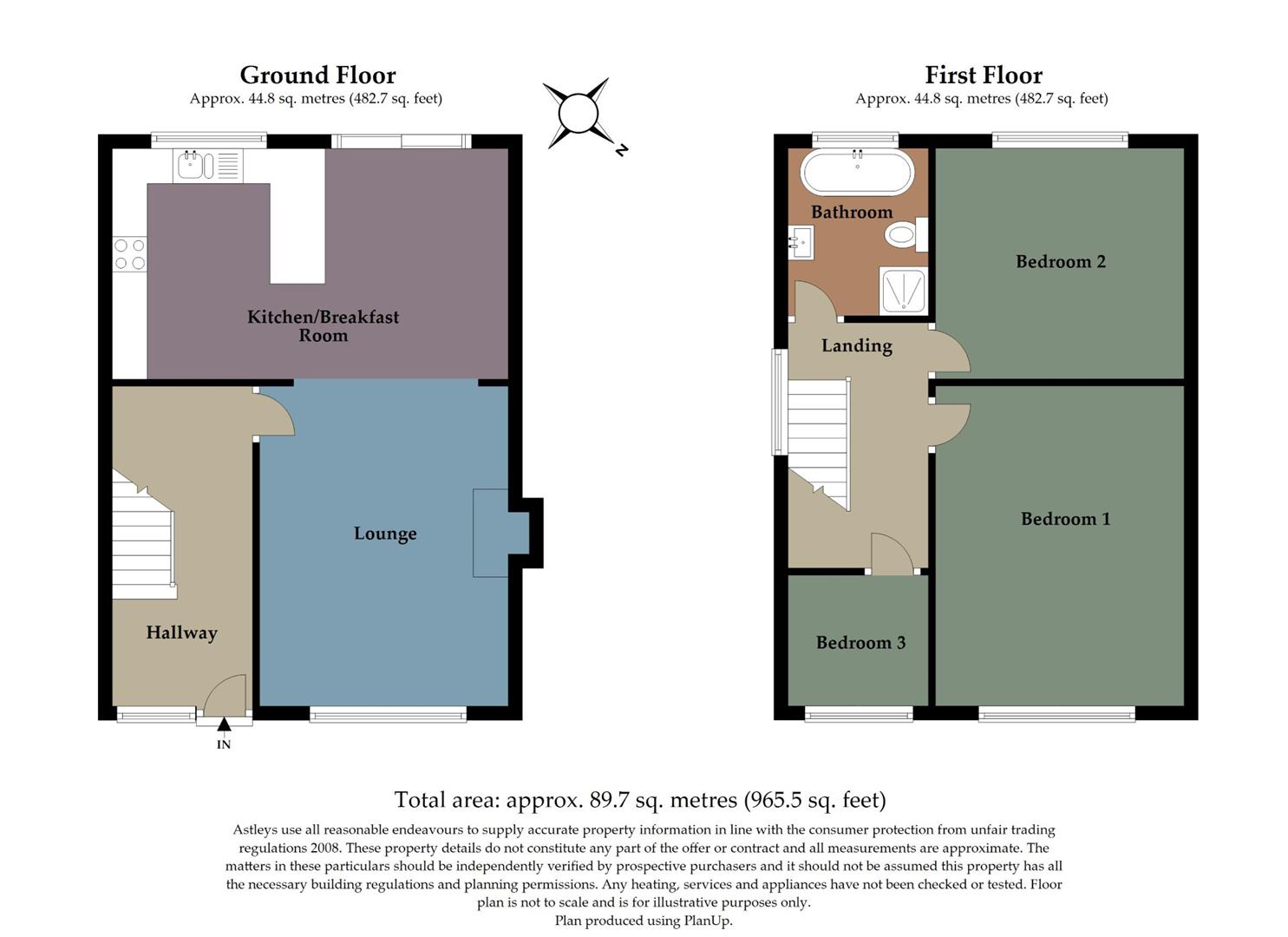Semi-detached house for sale in Melcorn Drive, Newton, Swansea SA3
* Calls to this number will be recorded for quality, compliance and training purposes.
Property features
- Well presented and recently refurbished three bedroom semi detached property
- Sought after location within walking distance of langland & caswell bay
- Private driveway parking leading to the garage
- Floor area of 965.5 FT2
- Plot size of 0.05 acres
- Open plan kitchen/dining room
- Front & rear gardens (south facing garden at the rear)
- Must be seen
- EER rating - E
Property description
Nestled in the highly desirable locale within walking proximity to both Langland and Caswell Bay, this meticulously refurbished three-bedroom family home offers a perfect blend of comfort, convenience, and coastal charm. Situated on a plot measuring 0.05 acres, this residence promises a serene lifestyle in an enviable setting.
Enjoy the sought-after ambiance of Langland and Caswell Bay, with their scenic coastal walks and sandy beaches just a leisurely stroll away. With a floor area spanning 965.5 square feet, this home provides well-proportioned living spaces to accommodate the needs of a growing family.
Welcomed by a spacious hallway, the ground floor features a cozy lounge and a contemporary kitchen/breakfast room, perfect for culinary enthusiasts and family gatherings. Ascend to the first floor, where a modern bathroom and three tastefully appointed bedrooms await, providing comfortable retreats for rest and relaxation.
A private driveway offers parking space for two to three vehicles, leading to a convenient garage for additional storage. The front lawn adds to the charm and curb appeal of the property. Step into the south-facing rear garden, a tranquil oasis boasting a patio area ideal for alfresco dining and entertaining. With ample space for a table and chairs, this outdoor haven extends into a lush lawned garden, providing a perfect backdrop for family enjoyment and relaxation. Impeccably presented and thoughtfully designed, this refurbished family home offers an idyllic coastal lifestyle in a highly coveted location. With its blend of modern amenities, ample outdoor space, and proximity to the area's finest attractions, this residence presents a rare opportunity to embrace coastal living at its finest.
Entrance
Via a frosted double glazed PVC door with frosted double glazed side panel into the hallway.
Hallway
With stairs to the first floor. Radiator. Door to the lounge.
Hallway
Lounge (4.577 x 3.492 (15'0" x 11'5" ))
With an opening to the kitchen/breakfast room. Set of double glazed windows to the front. Radiator. Feature fireplace.
Lounge
Lounge
Kitchen/Breakfast Room (3.209 x 5.537 (10'6" x 18'1" ))
With a double glazed window to the rear. Set of double glazed patio doors to the rear. The well appointed kitchen is fitted with a range of base and wall units, running work surface incorporating a one and a half bowl ceramic sink with mixer tap over. Four ring induction hob with extractor hood over. Integral oven & grill. Integral fridge. Space for dishwasher. Plumbing for washing machine. Spotlights. Radiator.
Kitchen/Breakfast Room
Kitchen/Breakfast Room
Kitchen/Breakfast Room
Kitchen/Breakfast Room
Kitchen/Breakfast Room
First Floor
Landing
With a frosted double glazed window to the side. Loft access. Door to the bathroom. Doors to bedrooms.
Landing
Bathroom (2.240 x 2.073 (7'4" x 6'9" ))
With a set of frosted double glazed windows to the rear. Suite comprising; bathtub. Corner shower cubicle. Low level w/c. Wash hand basin. Heated towel rail. Tiled floor. Part tiled walls. Spotlights. Extractor fan.
Bedroom One (3.239 x 4.646 (10'7" x 15'2" ))
With a set of double glazed windows to the front. Radiator.
Bedroom One
Bedroom One
Bedroom Two (3.285 x 3.264 (10'9" x 10'8" ))
With a set of double glazed windows to the rear. Radiator.
Bedroom Two
Bedroom Three (2.045 x 2.145 (6'8" x 7'0" ))
With a set of double glazed windows to the front. Radiator.
External
Aerial Aspect
Aerial Aspect
Aerial Aspect
Aerial Aspect
Front
You have private driveway parking for two to three vehicles leading to the garage. Lawned garden.
Rear
You have a south facing rear garden. Patio seating with room for table and chairs. Lawned garden.
Rear Garden
Rear Garden
Rear Garden
Garage (4.902 x 2.381 (16'0" x 7'9" ))
Via 'up & over' door.
Council Tax Band
Council Tax Band - E
Services
Mains electric. Mains sewerage. Mains water. Mains Gas. Broadband type - ultrafast fibre. Mobile phone coverage available with EE, O2 Vodafone & Three.
Tenure
Freehold.
Property info
For more information about this property, please contact
Astleys - Mumbles, SA3 on +44 1792 925008 * (local rate)
Disclaimer
Property descriptions and related information displayed on this page, with the exclusion of Running Costs data, are marketing materials provided by Astleys - Mumbles, and do not constitute property particulars. Please contact Astleys - Mumbles for full details and further information. The Running Costs data displayed on this page are provided by PrimeLocation to give an indication of potential running costs based on various data sources. PrimeLocation does not warrant or accept any responsibility for the accuracy or completeness of the property descriptions, related information or Running Costs data provided here.








































.png)


