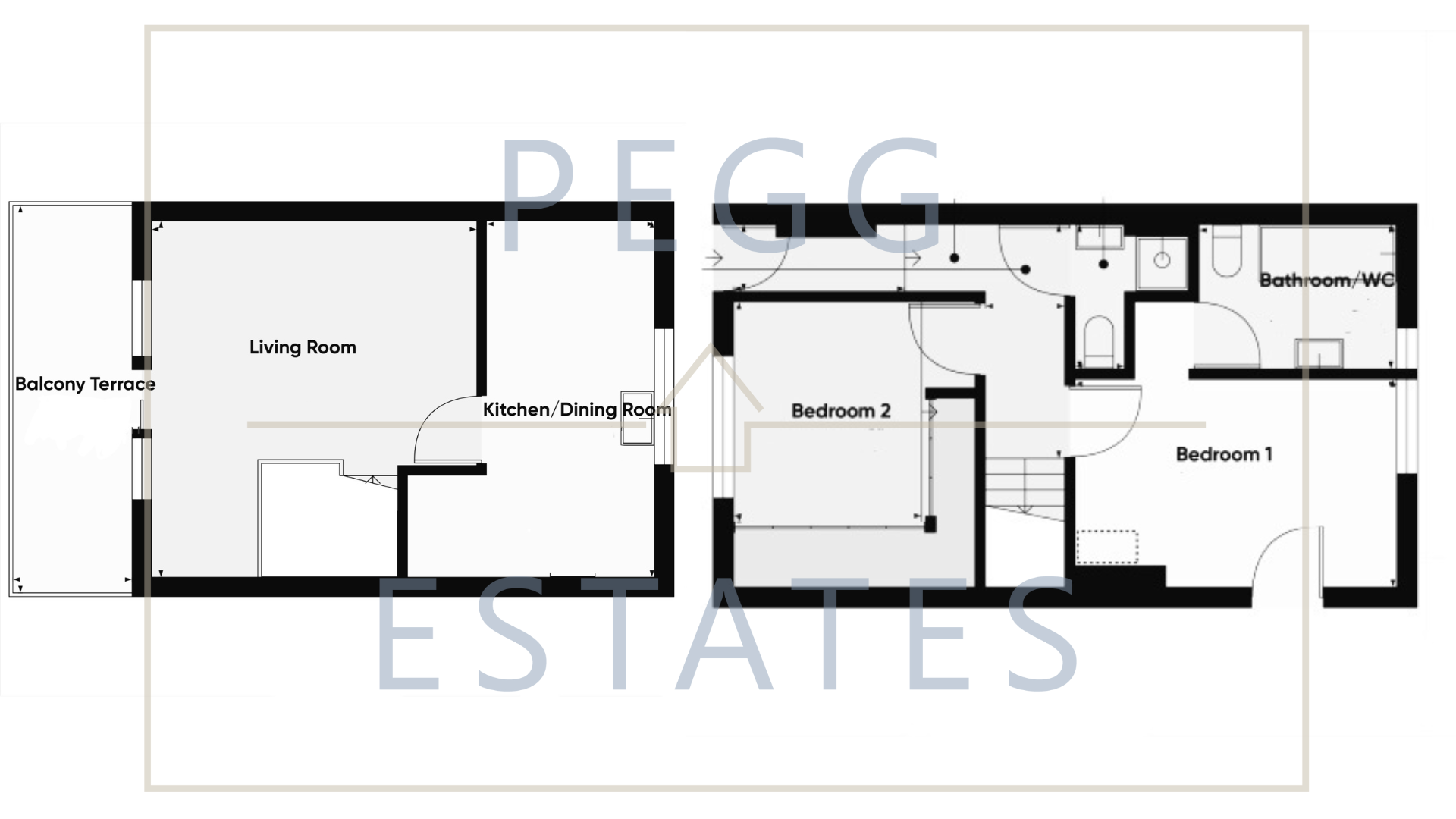Semi-detached house for sale in Hilly Gardens Road, Torquay TQ1
* Calls to this number will be recorded for quality, compliance and training purposes.
Property features
- Balcony with lovely views
- Close to Babbacombe Downs
- Light and Spacious Living Room
- Semi detached
- Stunning St Marychurch Area
- Tucked Away In A Quiet Cul-De-Sac
- Two Bathrooms
- A choice of two gardens
Property description
Description
The Coach House is a semi detached home with a unique feel, there is parking to the front for two cars and a delightful front garden with a seating and BBQ area to enjoy. Inside the first floor comprises of two double bedrooms, one including an ensuite and doors which open out to the rear garden, and a further shower room.
Upstairs is a bright and airy living room, leading to the kitchen which has space for furniture to sit and enjoy your evening meals, leading out from the living room is the balcony which is of good size and a sun haven, overlooking the Mediterranean style front garden, plants and further greenery.
Being so close to St Marychurch, Babbacombe, there are plenty of cafe's and outlets to choose from. This home has a lot to offer and is one of those as soon you view, you will fall in love with.
Council Tax Band: B
Tenure: Freehold
Outside
Driveway parking for 2 cars.
Front Garden
Patio with seating, and a range of plants and shrubbery, with a bbq area.
Shower Room
Wall hung basin sink, with walk in shower, and low level wc, panelled walls throughout with tiled flooring, extractor fan.
Bedroom 2
Carpeted throughout, double glazed window to front, large built in wardrobe, radiator to front.
Bedroom 1
Laminate flooring, door leads out to back garden, tv point, electric points.
En-Suite
Tiled throughout floors and walls, extractor fan, matching three piece suite including bath with Triton shower, sink with several cabinets and shelving under, low level wc. Wall radiator.
Living Room
Living room area has laminate flooring, tv units, double glazed balcony doors lead to
Balcony
A spacious balcony with guard rail overlooking plenty of greenery and the golf pitch.
Kitchen
Lino flooring throughout, double glazed window to side access, L shaped kitchen, double built in electric oven with built in microwave, gas hob with extractor, stainless steel sink with drainer, matching wall and base units, plumbing for washing machine. Space for dishwasher . Wall mounted radiator.
Rear Garden
Enclosed rear garden.
Property info
For more information about this property, please contact
Pegg Estates, TQ1 on +44 1803 912052 * (local rate)
Disclaimer
Property descriptions and related information displayed on this page, with the exclusion of Running Costs data, are marketing materials provided by Pegg Estates, and do not constitute property particulars. Please contact Pegg Estates for full details and further information. The Running Costs data displayed on this page are provided by PrimeLocation to give an indication of potential running costs based on various data sources. PrimeLocation does not warrant or accept any responsibility for the accuracy or completeness of the property descriptions, related information or Running Costs data provided here.





























.png)
