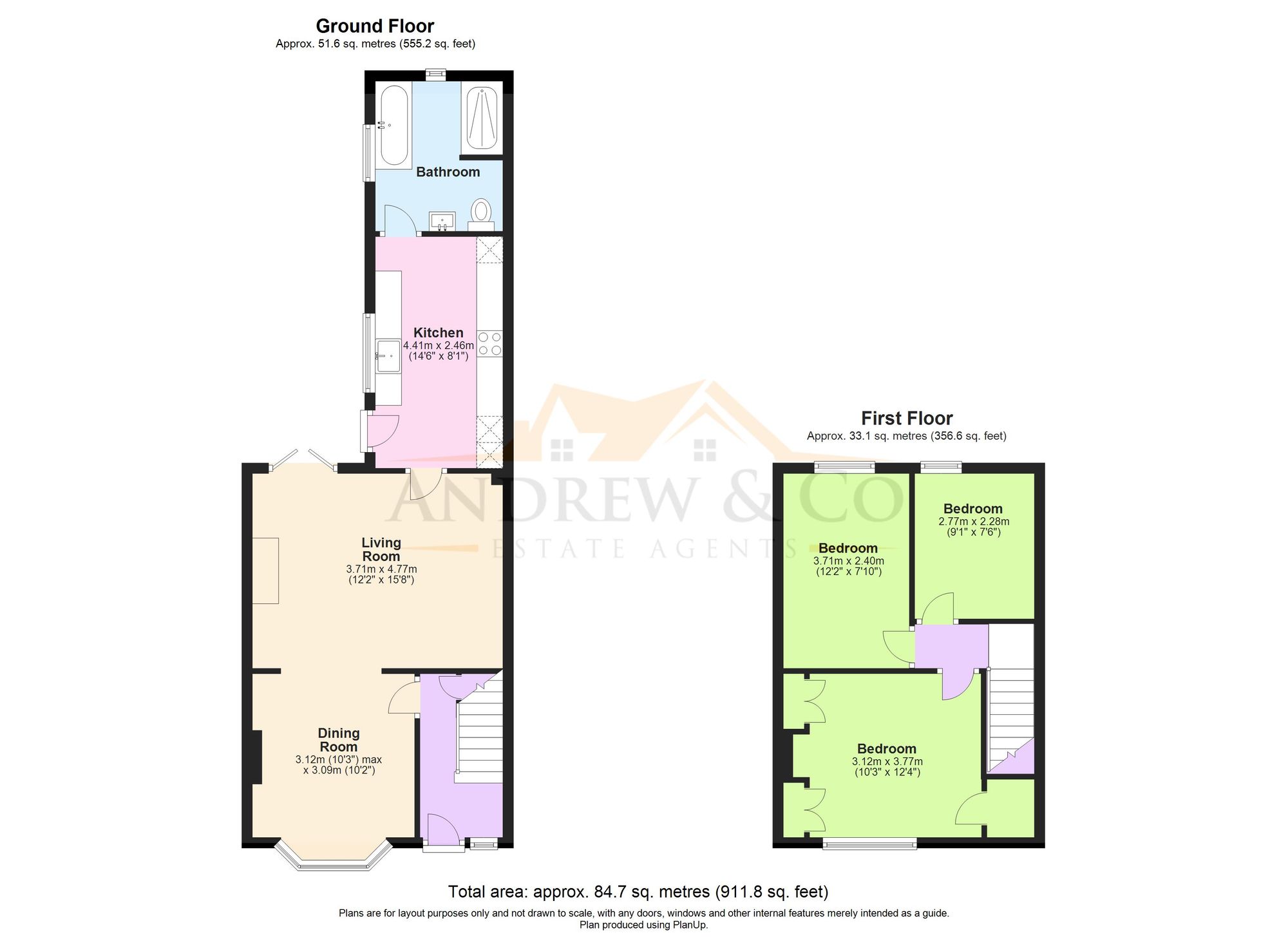Semi-detached house for sale in Sandyhurst Lane, Ashford TN25
* Calls to this number will be recorded for quality, compliance and training purposes.
Property features
- Beautifully presented three-bedroom home
- Sought-after Sandyhurst Lane location
- Driveway to the front allowing parking for up to 6 cars
- Large rear garden, stretching to approx 140ft
- Beautiful kitchen, recently installed featuring fitted appliances and Granite work surfaces
- Recently installed bathroom comprising a 4-piece suite
- New windows and doors installed c2017
Property description
This beautifully presented three-bedroom home, positioned along the sought-after Sandyhurst Lane offers a tranquil retreat. As you approach the house, the driveway welcomes you with enough space for up to 6 cars, ensuring parking will never be an issue. Stepping inside, you're immediately greeted by a meticulously designed interior, with exposed original floorboards to the hallway and both reception rooms, whilst refurbished decorative fireplaces have been reinstated within two of the bedrooms, creating an inviting and homely atmosphere. The recently installed kitchen boasts fitted appliances and quartz work surfaces, while the bathroom comprises a modern 4-piece suite for daily convenience.
The charm of this home extends to the outside space, with a large rear garden stretching to approximately 140ft. A generous patio adjacent to the house offers a perfect spot for outdoor dining and entertaining, while two garden sheds provide ample storage space. The lawn, featuring mature hedgerow boundaries and trees, stretches to approximately 100ft, offering a safe space for children to play outside. Gated side access ensures convenience and privacy. Additionally, new exterior windows and doors were installed c2017, under-floor heating has been included within the kitchen and bathroom, and there is lovely log burner in the living room, adding both style and comfort to this exceptional home.
EPC Rating: D
Location
The prestigious Sandyhurst Lane sits approx 2.4 miles from Ashford Town Centre, on the outskirts of Ashford itself and is considered one of the most sought after roads to live on. Near-by are numerous countryside and woodland walks, with Sandyacres Recreation and Sports Ground situated here, along with Ashford Golf Club. Just a short drive away is the M20 which is within easy reach, as is a family friendly pub; The Hare & Hounds, which is within comfortable walking distance.
Hallway
UPVC door to front, stairs to first floor with useful clever under-stairs storage, original exposed wooden floorboards, door into Dining Room.
Dining Room (3.12m x 3.09m)
UPVC sash bay window to the front, panel radiator, custom forged curtain pole, original exposed wooden floorboards. Capped chimney breast (can be re-instated). Open to the living room.
Living Room (3.71m x 4.77m)
French doors to the garden, feature fireplace place with inset log burner, door into the Kitchen. Panel radiator, original exposed wooden floorboards.
Kitchen (4.41m x 2.46m)
Beautiful modern kitchen, recently installed featuring a range of wall, base and tall units, quartz work surfaces, under-slung sink, built-in appliances including fridge/freezer, electric oven, 4-zone induction hob with extractor hood over, dishwasher & washing machine. Electric under-floor heating, window to the side and door to the garden. Door to the bathroom.
Bathroom
Modern spacious bathroom comprising bath with mixer taps, large walk-in shower featuring storage niche, close-coupled WC, wash hand basin with storage beneath and illuminated mirror, towel radiator, tiling to the walls and floor with electric under-floor heating. Windows to the side and rear.
First Floor Landing
Doors to each of the bedrooms, loft access, carpet laid to the stairs and landing.
Bedroom 1 (3.12m x 3.77m)
UPVC sash windows to the front, over-stairs built-in cupboard, recessed fitted wardrobes, refurbished decorative fireplace, panel radiator, carpet laid to the floor.
Bedroom 2 (3.71m x 2.40m)
Window to the rear, refurbished decorative fireplace, panel radiator, carpet laid to the floor.
Bedroom 3 (2.77m x 2.28m)
Window to the rear, panel radiator, carpet laid to the floor.
Services
Mains electricity, water and gas. Cesspit drainage. EPC rating: D (67). Local Authority: Ashford Borough Council. Council Tax Band: D
Rear Garden
Measuring approx 140ft, featuring a large patio adjacent to the rear of the house, two large garden sheds, lawn stretching to approx 100ft featuring mature hedgerow boundaries and trees. Gated side access.
Parking - Driveway
Gravel driveway to the front with space to park up to 6 cars.
For more information about this property, please contact
Andrew & Co Estate Agents, TN24 on +44 1233 238740 * (local rate)
Disclaimer
Property descriptions and related information displayed on this page, with the exclusion of Running Costs data, are marketing materials provided by Andrew & Co Estate Agents, and do not constitute property particulars. Please contact Andrew & Co Estate Agents for full details and further information. The Running Costs data displayed on this page are provided by PrimeLocation to give an indication of potential running costs based on various data sources. PrimeLocation does not warrant or accept any responsibility for the accuracy or completeness of the property descriptions, related information or Running Costs data provided here.






























.png)
