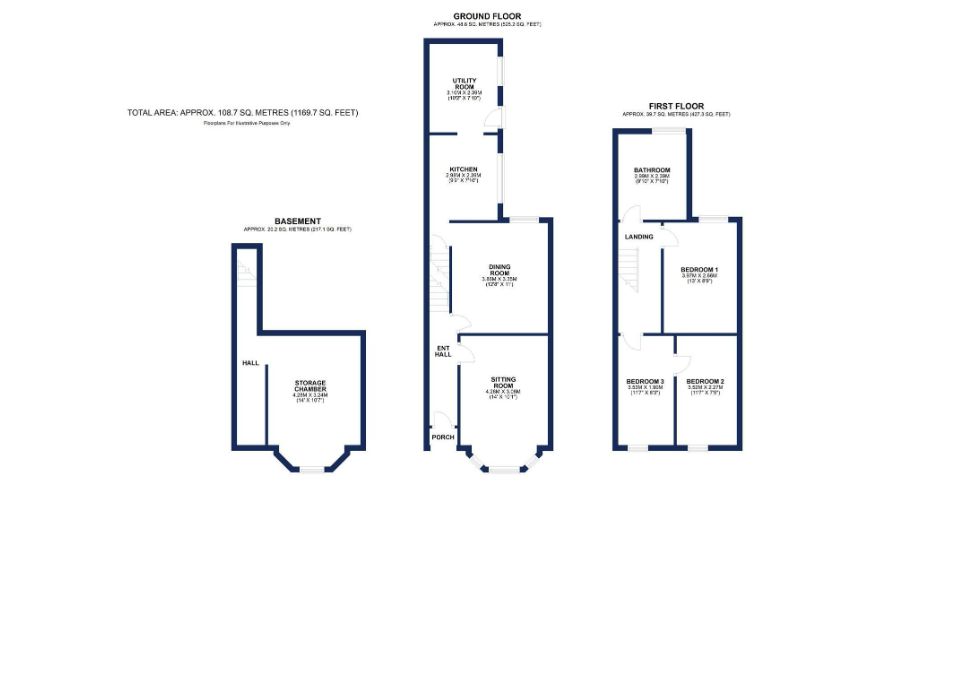Terraced house for sale in Navigation Road, Altrincham WA14
* Calls to this number will be recorded for quality, compliance and training purposes.
Property features
- Three Bedroom Victorian Terrace
- Enviously Situated near Altrincham Town Centre
- Spacious South Facing Rear Garden
- Basement cellar
- Opportunity to further develop property
Property description
Description
Built in the latter part of the Victorian era this spacious end of terrace house forms part of a highly favoured locality ideally placed approximately a ? Mile distance from the shopping centre of Altrincham with its highly popular Market Quarter that contains a variety of establishments including small independent retailers and informal dining options. Navigation Metrolink station lies 350 yards to the east and provides a commuter service into Manchester. The location is also ideal being within the catchment area of highly regarded primary and secondary schools. In addition, Navigation Park is on the doorstep with courts and recreation areas.
Typical of the era it is difficult to appreciate from the exterior the extent of the accommodation within. Much of the original character remains with tall ceilings and period mouldings complemented by attractive external brickwork
Standing in slightly elevated position and approached beyond a recessed porch the entrance hall features decorative corbels flanking the staircase and leads onto a sitting room with bay window and ceiling cornice. To the rear there is a superbly proportioned dining room with views over the courtyard and rear garden, opening to the fitted kitchen with Shaker style units with integrated appliances. The large utility room provides flexible living space and may be used as a breakfast room or home office.
The basement comprises of a cellar chamber plus area beneath the entrance hall and therefore there is much further potential, subject to the relevant approval being obtained. Equally the loft space provides further scope for a conversion to create additional accommodation, dependant upon seeking the appropriate consent.
To the first floor there 3 bedrooms and good sized fully tiled modern bathroom/WC.
The rear gardens are laid to lawn and benefit from a southerly aspect.
Accommodation -
Ground Floor -
Recessed Porch - Obscured glazed/panelled hardwood front door with transom light.
Entrance Hall - Staircase to the first floor landing, original wood flooring. Coved cornice. Decorative corbels. Dado rail. Radiator.
Sitting Room - 4.27m x 3.07m (14' x 10'1") - Original wood flooring, feature fireplace, PVCu double glazed bay window to the front. Coved cornice. Radiator.
Dining Room - 3.86m x 3.35m (12'8" x 11') - Built-in cupboards to the chimney breast recess with shelving above. Window overlooking the rear, Laminate wood flooring. Radiator.
Kitchen - 2.97m x 2.39m (9'9" x 7'10") - Fitted with Shaker style base and wall units, roll edge work surfaces and semi recessed twin bowl ceramic sink with mixer tap. Integrated appliances include an electric fan oven/grill and four ring gas hob with canopy hood above. Space for an automatic washing machine. PVCu double glazed window to the side. Opening to:
Utility Room - 3.10m x 2.39m (10'2" x 7'10") - Space for an American style fridge/freezer. Panelled door to the rear courtyard and garden, window to the side, radiator.
Basement -
Cellar Chamber - 4.27m x 3.23m (14' x 10'7") - obscure PVCu double glazed fire escape window to the front.
First Floor -
Landing - Turned spindle balustrade. Dado rail, loft access.
Bedroom One - 3.96m x 2.67m (13' x 8'9") - PVCu double glazed window to the rear. Dado rail. Radiator.
Bedroom Two - 3.53m x 2.26m (11'7" x 7'5") - PVCu double glazed window to the front. Fitted triple wardrobe. Coved cornice.
Bedroom Three - 3.53m x 1.91m (11'7" x 6'3") - PVCu double glazed window to the front. Fitted double wardrobe. Coved cornice. Radiator.
Bathroom/Wc - 3.00m x 2.39m (9'10" x 7'10") - Fitted with a white/chrome suite comprising p-shaped bath with thermostatic shower and screen above, vanity wash basin with mixer tap and low-level WC. Opaque PVCu double glazed window to the rear. Tiled walls and floor. Recessed LED lighting.Chrome heated towel rail.
Outside - Permit parking available.
Services - All main services are connected.
Possession - Vacant possession upon completion.
Tenure - We are informed the property is Freehold. This should be verified by your Solicitor.
Council Tax - Band C
Disclaimer: These particulars, whilst believed to be accurate are set out as a general guideline only or guidance and do not constitute any part of an offer or contract. Intending purchasers should not rely on them as statements of representation or fact, but must satisfy themselves by inspection or otherwise as to their accuracy. Please note that we have not tested any apparatus, equipment, fixtures, fittings or services, including gas central heating and so cannot verify they are in working order or fit for their purpose. Furthermore solicitors should confirm movable items described in the sales particulars are, in fact included in the sale since circumstances do change during marketing or negotiations. Although we try to ensure accuracy, measurements used in this brochure may be approximate. Therefore if intending purchasers need accurate measurements to order carpeting or to ensure existing furniture will fit, they should take such measurements themselves
Property info
For more information about this property, please contact
Bergins Estate Agents, M22 on +44 161 506 9382 * (local rate)
Disclaimer
Property descriptions and related information displayed on this page, with the exclusion of Running Costs data, are marketing materials provided by Bergins Estate Agents, and do not constitute property particulars. Please contact Bergins Estate Agents for full details and further information. The Running Costs data displayed on this page are provided by PrimeLocation to give an indication of potential running costs based on various data sources. PrimeLocation does not warrant or accept any responsibility for the accuracy or completeness of the property descriptions, related information or Running Costs data provided here.




























.png)
