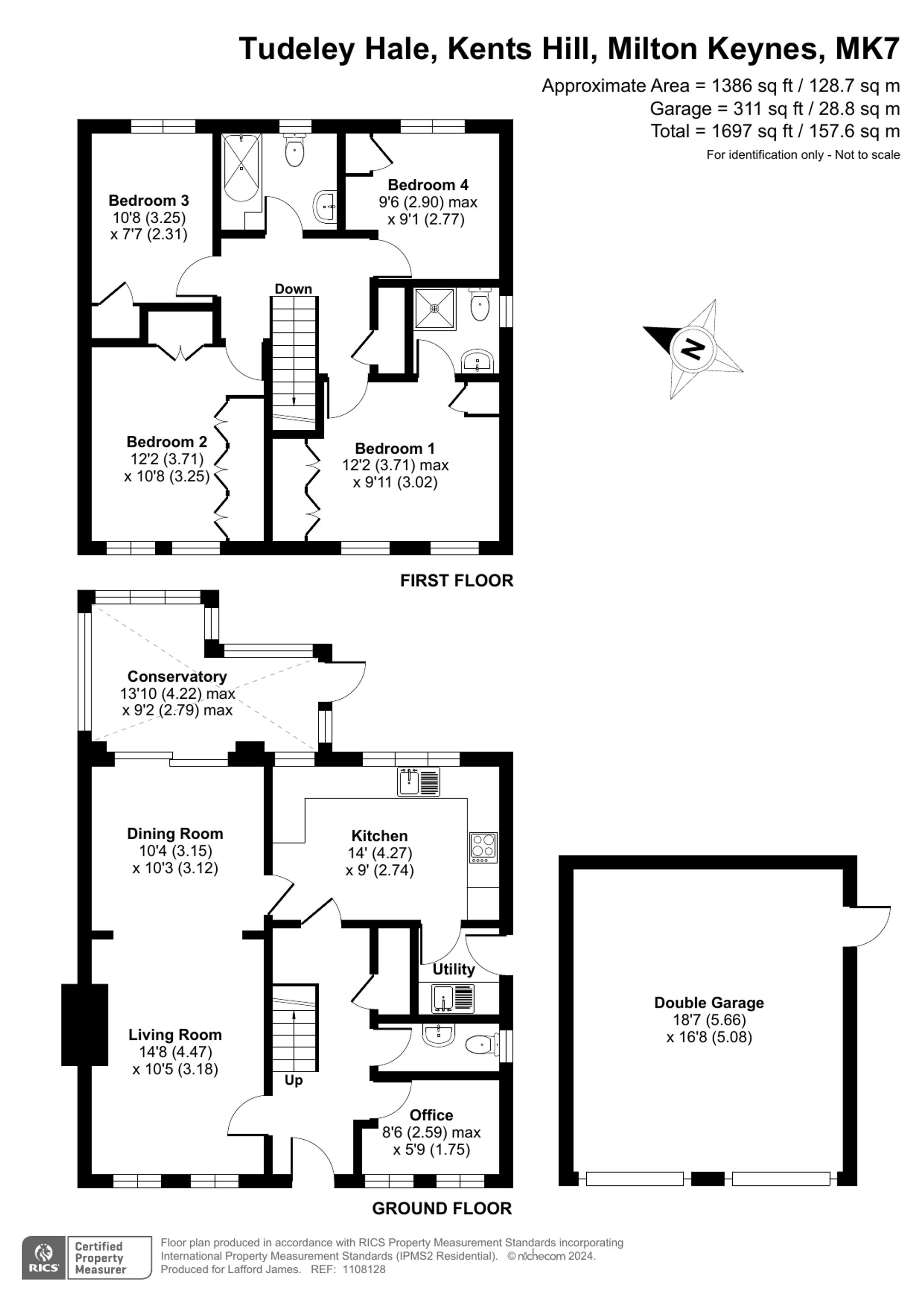Detached house for sale in Tudeley Hale, Kents Hill MK7
* Calls to this number will be recorded for quality, compliance and training purposes.
Property features
- Bright Four Bedroom detached House
- Three Receptions plus Conservatory
- Double Garage and Driveway
- Excellent School Catchment Choices Walton High & Kents Hill Park Nearby
- Floor Area 1,386 Square Feet / 128.7 Square Metres
- No Upward Chain - Speedy Move
- Convenient Short Walk to Kingston Local Centre 0.45 miles (0.73 km)
- Central Milton Keynes Railway Station less than 5 miles (9.25 km) 15 minute drive
Property description
Situated just off Pondgate in Kents Hill this is a bright well-designed family house, it’s not surprising that this is the first time it’s up for sale, having one careful owner since new!
The property offers four good-sized bedrooms with built-in wardrobes in every bedroom, three reception rooms plus a conservatory, providing ample space for family gatherings or quiet relaxation. With the convenience of a double garage and driveway, there's no shortage of parking here.
Working from home? Vodaphone Gigafast 910 Mbps fibre broadband is available.
Looking for a speedy no-chain move - this is the one!
EPC Rating: C
Location
The Kents Hill development is located in the southeastern area of Milton Keynes, the area is always popular with a good amount of green space and located close to facilities being just under 0.5 mile from the Kingston shopping centre. Communication links are excellent with Junction 13 M1 just 5 miles to the southeast and Central Milton Keynes railway station around 4 miles to the northwest. The area is popular for sought-after school catchment areas, with Kents Hill Park Primary & Nursery and Kents Hill Park Secondary School (close-by).
Reception Hall
Stairs rise to the first floor. Laminated wooden flooring. Storage cupboard.
Study (2.59m x 1.75m)
Two windows to front aspect. Perfect for working from home.
Sitting Room (4.47m x 3.18m)
Feature gas fire with surround. Two windows to the front aspect.
Dining Room (3.15m x 3.12m)
Open plan from the Sitting Room - easily closed off if desired. Patio doors to Conservatory.
Kitchen (4.27m x 2.74m)
Kitchen units in light beech effect with complimenting dark grey roll edge work-tops. Space for dishwasher, gas hob with extractor hood and double electric oven. Two windows to rear.
Utility Room
Sink and worktop with space for washing machine and small dishwasher. Gas boiler. Door to rear garden. Large cupboard.
Cloakroom
Refurbished with toilet, wash basin, and window to side.
Conservatory (4.22m x 2.79m)
Electric heating and doors to the side. Perfect to relax overlooking the garden.
Bedroom One (3.71m x 3.02m)
Large range of wardrobes and cupboards. Two windows to front aspect. Laminated flooring.
En-Suite
Shower cubicle, toilet, and wash basin. Window to side aspect.
Bedroom Two (3.71m x 3.25m)
Large range of built-in cupboards and wardrobes. Two windows to the front aspect. Laminated wooden flooring.
Bedroom Three (3.25m x 2.31m)
Built-in cupboard. Window to rear.
Bedroom Four (2.90m x 2.77m)
Built-in cupboard window to rear.
Bathroom
Refurbished with the bath replaced by a double shower unit, a new bath can be easily replaced if required. Fully tiled. Toilet and wash basin.
Front Garden
Partially enclosed, low maintenance area with low maintenance side garden.
Rear Garden
Walled corner plot landscaped to provide low maintenance paved area. Rear garden gate and access door to the garage.
Parking - Double Garage
Detached pitched roof double garage.
Parking - Driveway
Two side-by-side parking spaces in front of the garage.
Property info
For more information about this property, please contact
Lafford James Limited, MK9 on +44 1908 951561 * (local rate)
Disclaimer
Property descriptions and related information displayed on this page, with the exclusion of Running Costs data, are marketing materials provided by Lafford James Limited, and do not constitute property particulars. Please contact Lafford James Limited for full details and further information. The Running Costs data displayed on this page are provided by PrimeLocation to give an indication of potential running costs based on various data sources. PrimeLocation does not warrant or accept any responsibility for the accuracy or completeness of the property descriptions, related information or Running Costs data provided here.































.png)