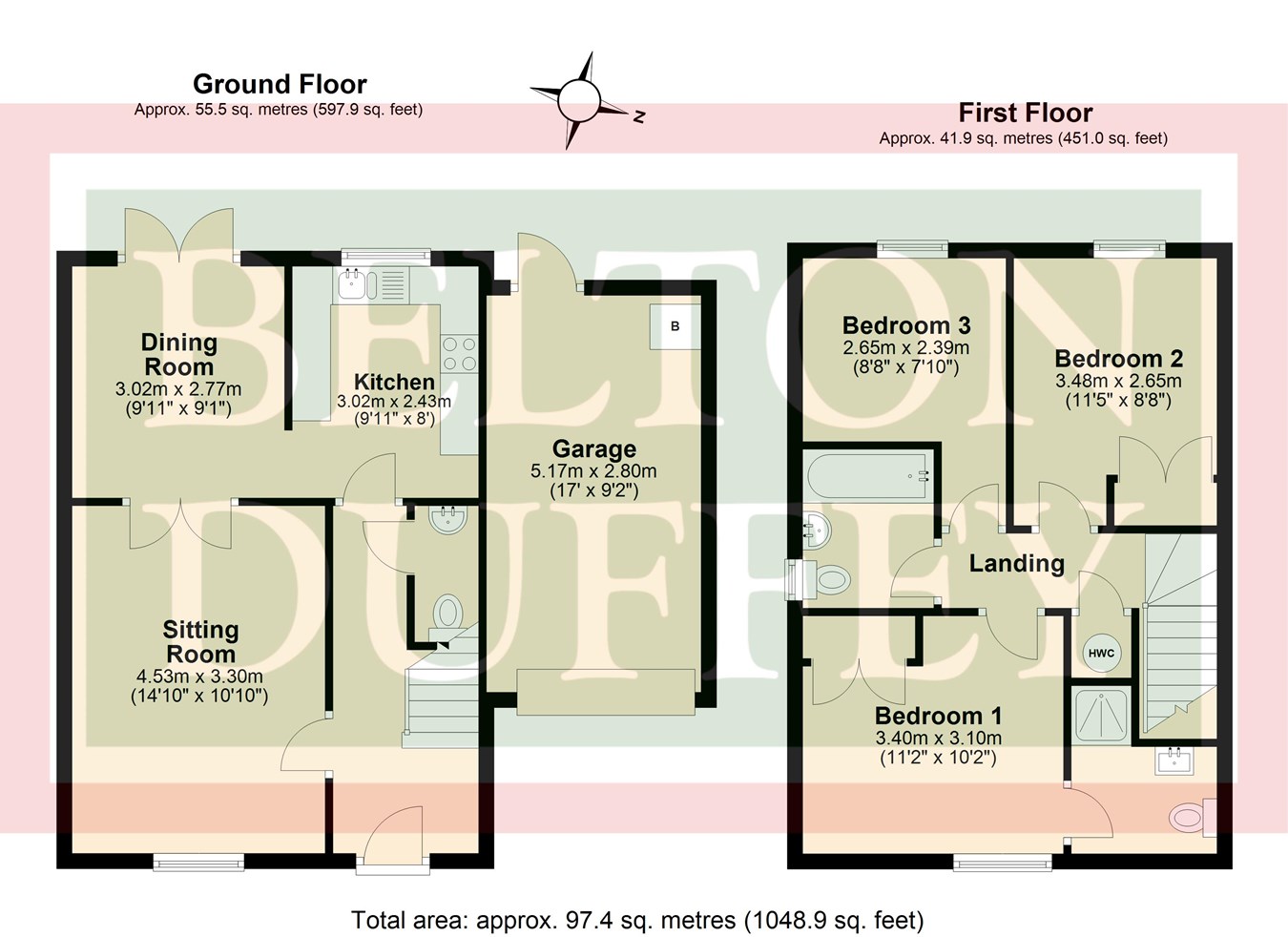Detached house for sale in Owen Cole Close, Great Massingham PE32
* Calls to this number will be recorded for quality, compliance and training purposes.
Property description
The accommodation comprises an entrance hall leading to a cloakroom, sitting room and kitchen with a separate dining room. Upstairs, the landing leads to 3 double bedrooms, the principal also having an en suite shower room, and a family bathroom.
Outside, the property stands set back from the cul de sac behind a lawned front garden with driveway parking the side for 2 cars and an attached garage. There is an attractively landscaped west facing garden to the rear comprising a paved terrace and a lawn beyond.
14 Owen Cole Close is being offered for sale with no onward chain.
Great Massingham is a charming village with a large green and numerous ponds surrounded by period and modern cottages. The village has a range of facilities including a fine church, award winning Post Office stores, Cartshed tearoom, doctors' surgery, a much celebrated restaurant/pub, The Dabbling Duck, and primary school. Great Massingham is served by its own private airfield and the church, Saint Mary's, has a magnificent 13th century porch with fine 15th century painted glass. The village is also within the popular Litcham School's catchment area.
The unspoilt north Norfolk coast is some 20 miles away, with King's Lynn main line train station to London just 11 miles to the west.
Mains water, mains drainage and mains electricity with a panel providing solar water heating. Oil-fired central heating to radiators. EPC Rating Band C.
Borough Council King's Lynn and West Norfolk, King's Court, Chapel Street, King's Lynn, PE30 1EX. Council Tax Band C.
Entrance hall
4.53m x 1.90m (14' 10" x 6' 3")
A partly glazed composite door leads from the front of the property into the entrance hall with a recessed door mat, radiator and staircase leading up to the first floor landing. Doors to the cloakroom, kitchen and sitting room.
Cloakrooom
1.78m x 0.81m (5' 10" x 2' 8")
Pedestal wash basin with a tiled splashback, WC, vinyl flooring, radiator and extractor fan.
Kitchen
3.02m x 2.43m (9' 11" x 8' 0")
A range of beech effect base and wall units with laminate worktops and upstands incorporating a one and a half bowl stainless steel sink unit. Integrated double oven with a ceramic hob over, tiled splashback and a stainless steel and glass extractor hood, spaces and plumbing for a dishwasher, washing machine and tall fridge freezer.
Radiator, vinyl flooring, recessed ceiling lights, window overlooking the rear garden and an archway leading to:
Dining room
3.02m x 2.77m (9' 11" x 9' 1")
Radiator, vinyl flooring, UPVC French doors leading outside to the rear garden and glazed timber double doors to:
Sitting room
4.53m x 3.30m (14' 10" x 10' 10")
Radiator and double aspect windows to the front and side.
First floor landing
Airing cupboard housing the hot water cylinder, doors to the 3 bedrooms and family bathroom.
Bedoom 1
3.40m x 3.10m (11' 2" x 10' 2")
Built-in double wardrobe cupboard, radiator, loft hatch, window to the front and a door leading into:
En suite shower room
2.19m x 1.87m (7' 2" x 6' 2") at widest points.
A white suite comprising a tiled shower cubicle with a chrome mixer shower, vanity storage unit incorporating a wash basin with a tiled splashback, WC. Illuminated mirror, vinyl flooring, towel radiator and extractor fan.
Bedroom 2
3.48m x 2.65m (11' 5" x 8' 8")
Built-in double wardrobe cupboard, radiator and a window overlooking the rear garden.
Bedroom 3
2.65m x 2.39m (8' 8" x 7' 10")
Radiator and a window overlooking the rear garden.
Family bathroom
2.07m x 1.71m (6' 9" x 5' 7")
A white suite comprising a panelled bath, pedestal wash basin and WC. Tiled splashbacks, vinyl flooring, towel radiator, extractor fan and a window to the side with obscured glass.
Outside
14 Owen Close Close is set back from the cul de sac behind a lawned front garden with a paved pathway leading to the front entrance door with outside light. A brickweave driveway to the side provides parking for 2 cars and leads to the attached garage.
The attractively landscaped rear garden is west facing and comprises an extensive paved terrace opening out from the dining room French doors with a lawn beyond. Well stocked perimeter borders with fenced boundaries, trellis screened area where the oil storage tank is situated, outside tap and light.
Garage
5.17m x 2.80m (17' 0" x 9' 2")
Up and over door to the front, power and light, oil-fired boiler and a partly glazed timber door leading outside to the rear garden.
Property info
For more information about this property, please contact
Belton Duffey, NR21 on +44 1328 854009 * (local rate)
Disclaimer
Property descriptions and related information displayed on this page, with the exclusion of Running Costs data, are marketing materials provided by Belton Duffey, and do not constitute property particulars. Please contact Belton Duffey for full details and further information. The Running Costs data displayed on this page are provided by PrimeLocation to give an indication of potential running costs based on various data sources. PrimeLocation does not warrant or accept any responsibility for the accuracy or completeness of the property descriptions, related information or Running Costs data provided here.






























.png)