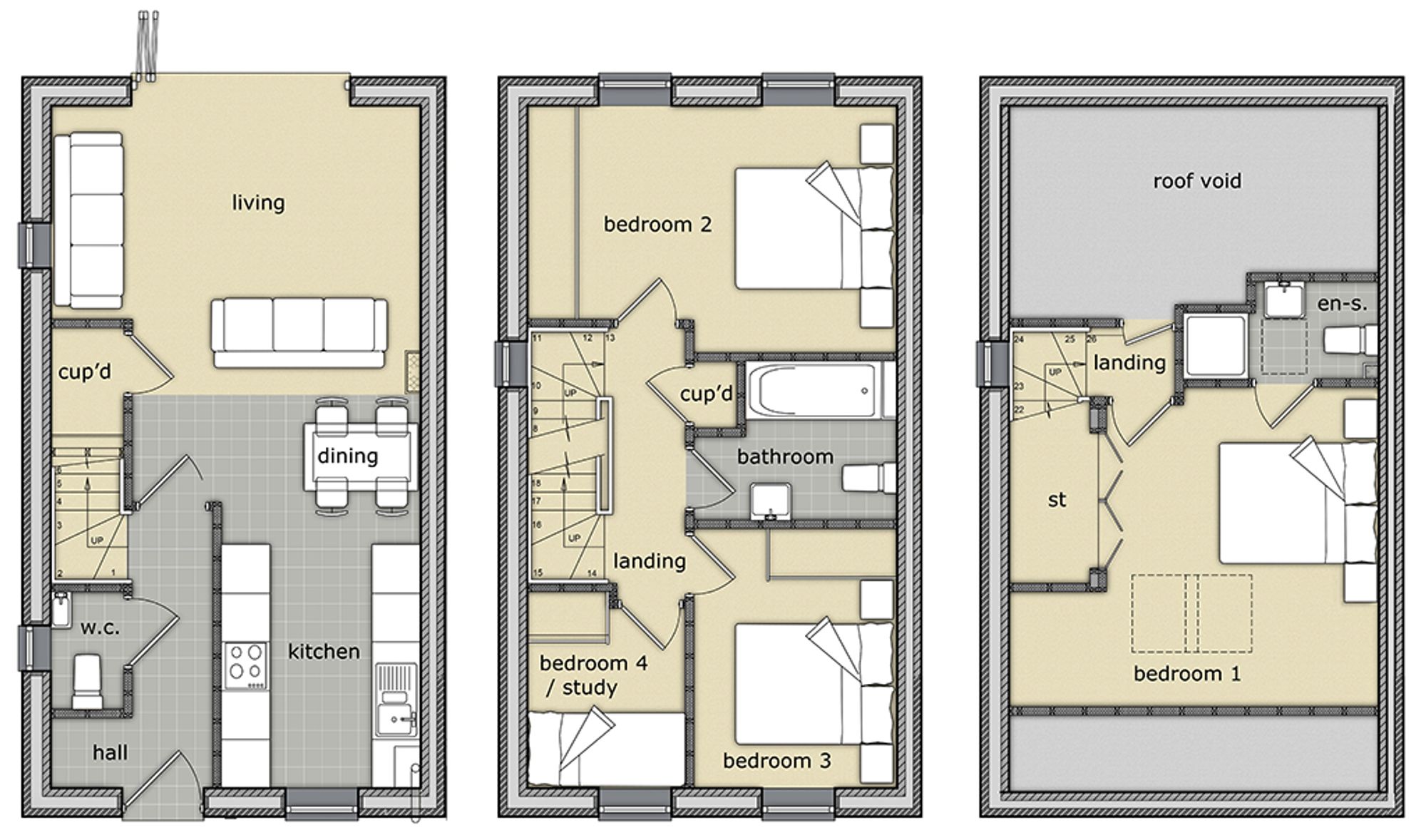Semi-detached house for sale in The Durham, Highstairs Lane, Stretton DE55
* Calls to this number will be recorded for quality, compliance and training purposes.
Property features
- Showhome of this housetype now open- Monday and Thur 10-4, Fri, Sat, Sun 10-5
- Brand new superb 4 bedroom Semi detached property over 3 floors
- Open plan family dining kitchen and living room
- Under floor heating to ground floor as standard
- Oak finished internal doors and bi-fold doors to rear
- Selected integral Bosch appliances
- Solar Panel to roof
- Upgrade choices available to flooring, appliances and tiling
- Incentive packages available for early reservations
- Fantastic commuting links
Property description
This development of just 28 new homes at Highstairs Lane, Stretton offers a countryside setting and with the A61 and M1 nearby means Nottingham, Chesterfield, Sheffield and Derby are all an easy commute from the houses. Local amenities on the doorstep include a village pub, shops, a nursery and a school.
The picturesque Ogston Reservoir and sailing club are just a short cycle away, while Hardwick Hall and Ashover Rock are nearby. Alfreton and Clay Cross offer all the amenities you will need and the site is on the main bus route to both these local areas.
The Durham offers an entrance hall leading to an extremely well-proportioned living kitchen, dining and family space, there is a separate downstairs toilet leading off the hall. On the first floor there is a good-sized family bathroom and three bedrooms. On the top floor you will find a spectacular master bedroom with ensuite, built in sliding wardrobes and a vast storage area. The property is completed with parking for two spaces outside and a car charging preparation supply. The gardens are landscaped to the front and rear of the property.
Experience modern living in this energy-efficient family home, potentially reducing energy consumption by over 50%. The property boasts high-specification features such as ground-floor underfloor heating, premium Bosch kitchen appliances elegant internal oak doors and solar panels. Peace of mind of buying a new home is assured with a 10-year NHBC warranty certificate, complemented by a 2-year warranty from Meadowview Homes on all areas of your home.
Showhome and marketing suite open Friday to Sunday 10-5, Monday and Thursday 10-4 and by appointment on Tuesday and Wednesdays.
Living/ Dining Room (4.5m x 5.3m)
Kitchen (2.4m x 2.9m)
Toilet (0.8m x 1.4m)
Bedroom 2 (4.3m x 3.0m)
Bedroom 3 (2.4m x 3.1m)
Bedroom 4 (1.9m x 2.3m)
Bathroom (2.4m x 1.9m)
Bedroom 1 (4.4m x 3.9m)
En-Suite (2.3m x 1.1m)
Disclaimer
While we endeavour to make our sales particulars fair, accurate and reliable, they are only a general guide to the property and, accordingly, if there is any point which is of particular importance to you, please contact the office and we will be more than happy to check the position for you. They do not constitute representations of fact or form part of any offer or contract. Some or all information pertaining to this property may have been provided solely by the vendor, and although we always make every effort to verify the information provided to us, we strongly advise you to make further independent enquiries before continuing.
For more information about this property, please contact
Wilson Estate Agents, S44 on +44 1246 920968 * (local rate)
Disclaimer
Property descriptions and related information displayed on this page, with the exclusion of Running Costs data, are marketing materials provided by Wilson Estate Agents, and do not constitute property particulars. Please contact Wilson Estate Agents for full details and further information. The Running Costs data displayed on this page are provided by PrimeLocation to give an indication of potential running costs based on various data sources. PrimeLocation does not warrant or accept any responsibility for the accuracy or completeness of the property descriptions, related information or Running Costs data provided here.




































.png)

