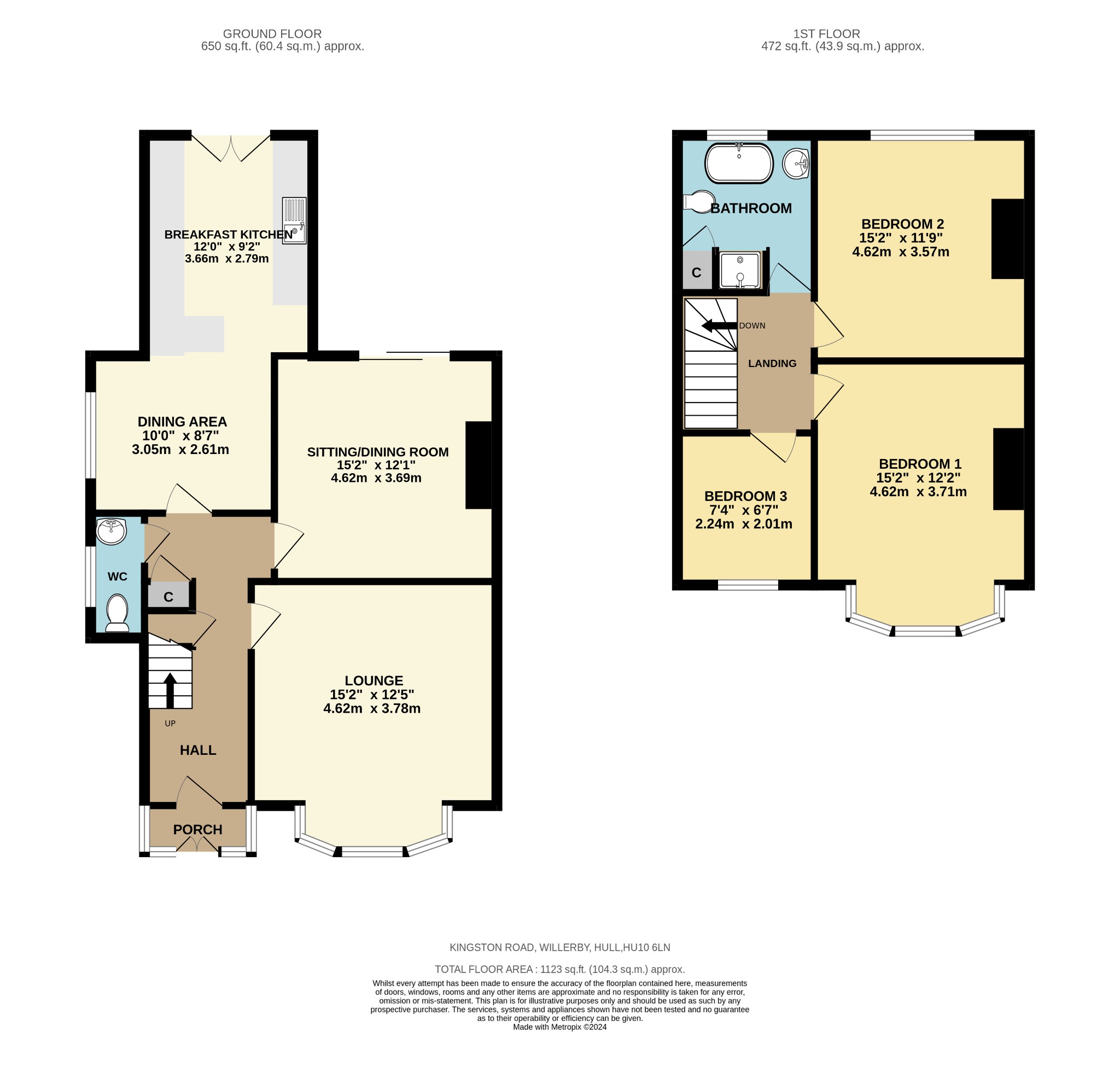Semi-detached house for sale in Kingston Road, Willerby, Hull HU10
* Calls to this number will be recorded for quality, compliance and training purposes.
Property features
- Three Bedrooms: Spacious master, comfortable second, practical single
- Two Living Areas: Cozy front living room, versatile dining room with outdoor access
- Modern Kitchen: Black gloss finish, integrated appliances, breakfast bar
- Outdoor Living: Decked area, well-maintained garden, garage access
- Great Location: Close to Willerby Square, easy access to Hull city centre and M62
- Freehold
- Council Tax Band D
- EPC C
Property description
Kingston Road, Willerby, Hull, Hu10 6Ln Inviting Offers Between £300,000-£320,000
Inviting offers between £300,000-£320,000
Summary:
Discover the charm of Kingston Road, an inviting three-bedroom semi-detached property. This family home features spacious living areas, a well-equipped kitchen, and delightful gardens, all conveniently located close to Willerby Square and transport links to Hull city centre and the M62.
Our Thoughts:
Welcome to Kingston Road, a splendid three-bedroom semi-detached residence that stands proudly in a sought-after location, merely a short walk from Willerby Square.
As you approach, the property greets you with its tidy garden and a driveway that leads you to a secure garage. Step inside, and you'll find yourself in a welcoming porch and entrance hallway with practical laminate flooring and a handy WC to the side.
The living room, bathed in natural light from the large bay window, offers a cozy setting with its feature fireplace - a perfect spot for unwinding. Furniture arrangement is a breeze here, ensuring you can easily make this space your own.
Venturing further, the property opens up to a second reception room currently set as a dining area. Sliding doors here not only welcome sunlight but also provide a seamless transition to the rear deck. The adjoining kitchen doesn't fail to impress either, with sleek black gloss units, a breakfast bar for casual dining, and integrated appliances. French doors here lead you to the garden, where decking and lawn areas create a pleasant backdrop for outdoor relaxation or entertaining.
Upstairs, the master bedroom with ample space for wardrobes faces the front, featuring a large bay window that fills the room with morning light. The second bedroom overlooks the tranquil setting of the rear garden, and the third, a single room, comes with fitted furniture, proving that every inch of this home has been thoughtfully considered.
A modern, extended bathroom ideal for a growing family. It includes a half-top bath, a spacious walk-in shower cubicle, a small storage cupboard, a stylish basin, WC, and a chrome towel radiator. Adding value to this home is its location near sought-after schools, making it a prime choice for families prioritising education and community. This property is a perfect blend of modern living, comfort, and convenience, appealing to families looking for a home in a vibrant neighbourhood.
Tenure
The property is freehold.
Council Tax
Council Tax is payable to the East Riding of Yorkshire Council. From verbal enquiries we are advised that the property is shown in the Council Tax Property Bandings List in Valuation Band - D.*
Fixtures & Fittings
Certain fixtures and fittings may be purchased with the property but may be subject to separate negotiation as to price.
Disclaimer
*The agent has not had sight of confirmation documents and therefore the buyer is advised to obtain verification from their solicitor or surveyor.
Viewings
Strictly by appointment with the sole agents.
Site Plan Disclaimer
The site plan is for guidance only to show how the property sits within the plot and is not to scale.
Mortgages
We will be pleased to offer expert advice regarding a mortgage for this property, details of which are available from our Willerby office on . Your home is at risk if you do not keep up repayments on a mortgage or other loan secured on it.
Valuation/Market Appraisal:
Thinking of selling or struggling to sell your house? More people choose Beercocks in this region than any other agent. Book your free valuation now!
Property info
For more information about this property, please contact
Beercocks, HU10 on +44 1482 535551 * (local rate)
Disclaimer
Property descriptions and related information displayed on this page, with the exclusion of Running Costs data, are marketing materials provided by Beercocks, and do not constitute property particulars. Please contact Beercocks for full details and further information. The Running Costs data displayed on this page are provided by PrimeLocation to give an indication of potential running costs based on various data sources. PrimeLocation does not warrant or accept any responsibility for the accuracy or completeness of the property descriptions, related information or Running Costs data provided here.





































.png)

