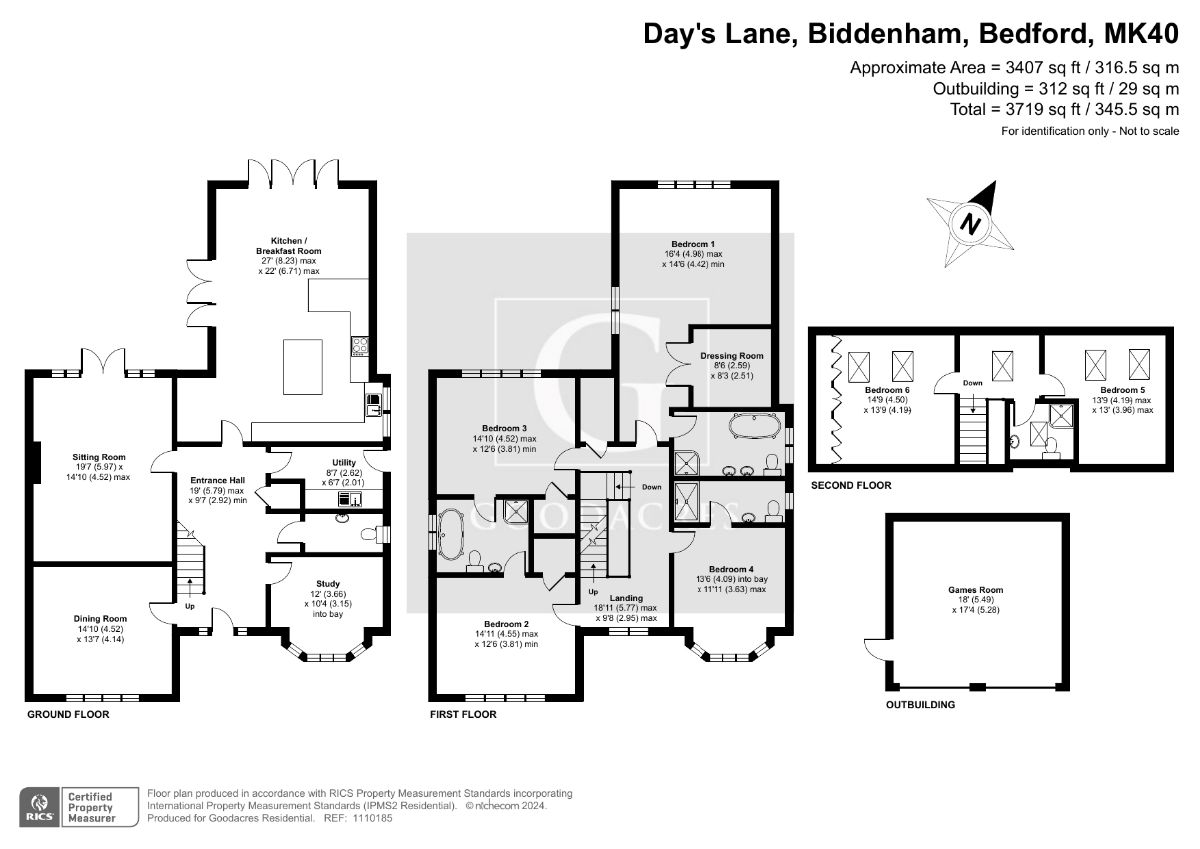Detached house for sale in Days Lane, Biddenham, Bedford MK40
* Calls to this number will be recorded for quality, compliance and training purposes.
Property features
- Chain Free
- Games Room
- Perfect family home
- Popular location in Biddenham
- Popular location, close to all local amenities and transport links
- Private drive
- Deceptively Spacious - 3822 sq.ft. Of livable space
- Solid oak flooring with underfloor heating throughout the ground floor
- Master bedroom with walk-in dressing room and en-suite bath
- Garden with paved terrace and Jacuzzi
Property description
Description
**press option 2 for the bedford office when calling to view**
Step into this elegant home where solid oak flooring with underfloor heating welcomes you on the ground floor. The kitchen/breakfast room is the focal point, boasting cream-fronted high gloss units, granite countertops, and a central island with a breakfast bar. Equipped with top-of-the-line appliances including gas hob, twin electric ovens, and dishwasher, it's perfect for culinary enthusiasts. Cat 6 wiring allows for home cinema and HD TV distribution, while bi-folding doors connect the space to the garden. The utility room complements the kitchen and offers laundry facilities.
The study provides a serene workspace with a bay window, while the dining room and sitting room cater to entertaining needs, the latter featuring a marble fireplace and garden access via bi-fold doors.
Upstairs, six double bedrooms await. The master bedroom impresses with a walk-in dressing room and luxurious en-suite bathroom featuring a ball and claw footed bath and power shower. Bedrooms two and three share a Jack and Jill en-suite, while bedroom four enjoys a private en-suite shower room. The fifth and sixth bedrooms, located on the second floor, share a well-appointed shower room.
Outside, the property offers ample parking with a shingle driveway for four cars and access to the converted double-width garage, now a Cinema/games room. The garden boasts a paved terrace, laid lawn, summer house, outbuilding (jacuzzi room) and manicured borders, enclosed by timber fencing.
Offered with no upward chain, a viewing is highly recommended.
The property comprises of:
Reception Hall - 19' x 9' 7"
Dining Room - 14' 10" x 13' 7"
Living Room - 14' 10" x 19' 7" - Fireplace / Bi-folds to garden Patio.
Study / Office - 12' x 10' 4" - Cat 6 cabling and wiring for the home cinema, and multi-room hdtv distribution.
Cloakroom
Utility Room - 8' 7" x 6' 7"
Kitchen / Family Room - 27" x 22" - Integrated appliances include four electric ovens, a dishwasher, a fridge/freezer, and a gas hob with an extractor over. Additional benefits including two sets of Bi-fold doors to garden
First Floor
Landing
Master Suite - 16' 4" x 14' 6"
Walk in wardrobe - 8' 6" x 8' 3"
En-suite
Bedroom 2 - 14' 11" x 12' 6"
Jack & Jill Bathroom - Four piece suite
Bedroom 3 - 14' 10" x 12' 6"
Bedroom 4 - 11' 11" x 13' 6"
En-suite
Second Floor
Bedroom 5 - 13' 9" x 13"
Landing
Bedroom 6 - 14' 9" x 13' 9" - Fitted wardrobes
Family Bathroom
Externally
The property is set at the end of a shingle driveway and features its own driveway for up to four cars and access to the double-width garage, now converted into a Cinema/games room with eaves storage and power. The garden feature a paved terrace, a laid to lawn, and well-manicured borders, all surrounded by timber fencing.
Garage - Converted to Games Room & Bar - Games Area - 17' 7" x 15' 5"
Bar - 5' 6" x 4' 2"
Outbuilding - Jacuzzi Room - 8' 10" x 9' 7"
**location**
Biddenham lies in a loop of the River Great Ouse, before it reaches Bedford some 2 miles away. It has a church, three schools, a War Memorial, a private hospital and a village pub. A village hall and a secondary pavilion with grounds are used for sports and other village activities. Bedford has rail services to St. Pancras International and a choice of schooling including the Harpur Trust independent schools.
Disclaimer
Please note we have not tested any apparatus, fixtures, fittings, or services. Interested parties must undertake their own investigation into the working order of these items. All measurements are approximate and photographs are provided for guidance only. Potential buyers are advised to recheck the measurements before committing to any expense. Floorplans are for illustration purposes only. Goodacres Residential has not sought to verify the legal title of the property and the potential buyers must obtain verification from their solicitors. Potential buyers are advised to check and confirm the EPC and council tax bands before committing to any expense
Tenure: Freehold
Property info
For more information about this property, please contact
Goodacres Residential, MK42 on +44 1234 677987 * (local rate)
Disclaimer
Property descriptions and related information displayed on this page, with the exclusion of Running Costs data, are marketing materials provided by Goodacres Residential, and do not constitute property particulars. Please contact Goodacres Residential for full details and further information. The Running Costs data displayed on this page are provided by PrimeLocation to give an indication of potential running costs based on various data sources. PrimeLocation does not warrant or accept any responsibility for the accuracy or completeness of the property descriptions, related information or Running Costs data provided here.


























































.png)
