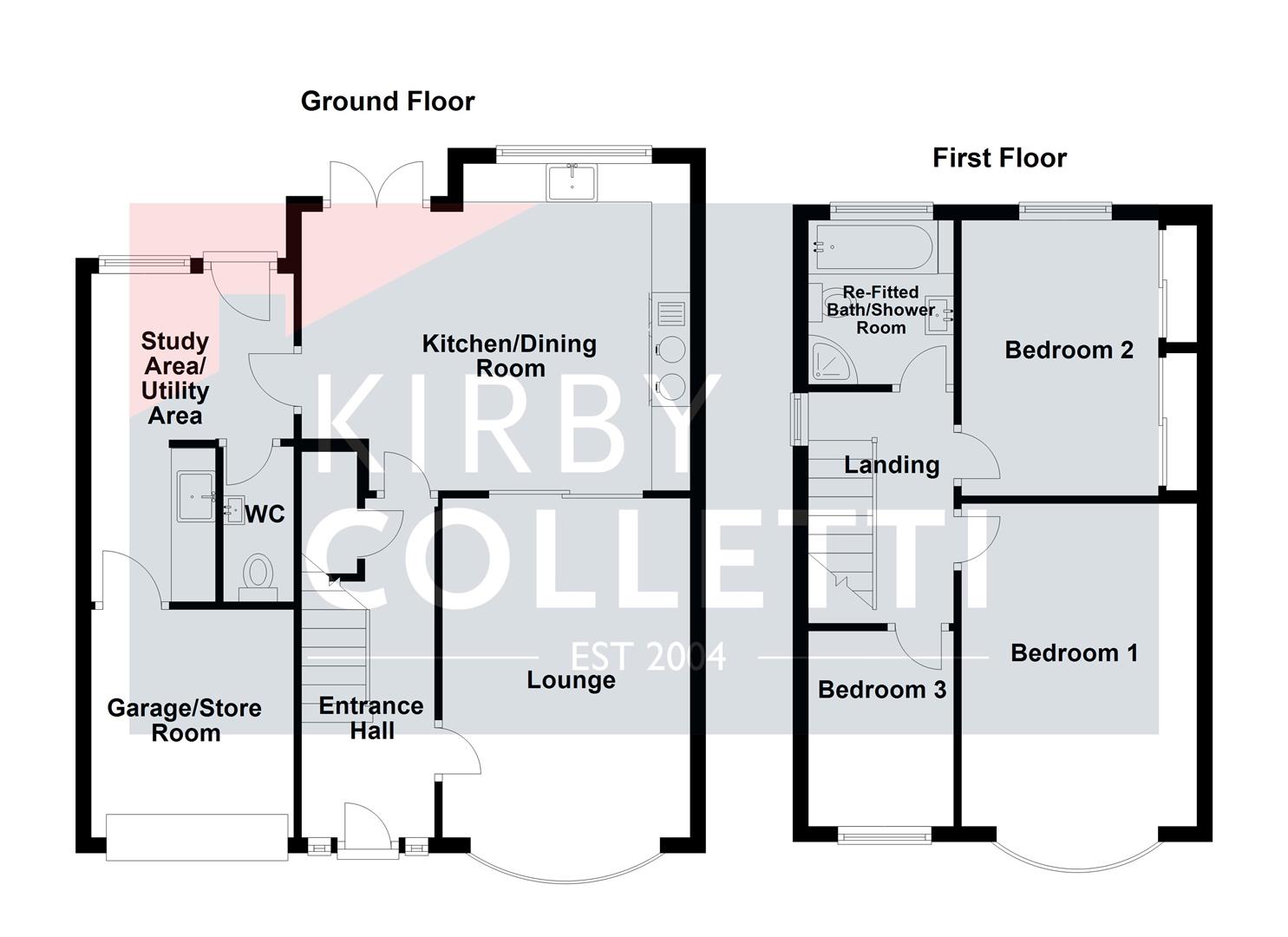Semi-detached house for sale in Fairfield Road, Hoddesdon, Hertfordshire EN11
* Calls to this number will be recorded for quality, compliance and training purposes.
Property features
- Immaculately Presented Three Bedroom Semi Detached
- Potential to Extend (STPP)
- Lounge
- Re-Fitted Kitchen/Dining Room
- Study Area/ Utility Room
- Downstairs WC
- Re-Fitted Bath/Shower Room
- 69ft Rear Garden
- Off Street Parking
- Garage/Store Room
Property description
Kirby Colletti are delighted to offer this Immaculately presented Three Bedroom Semi Detached House ideally located within easy access to all local amenities including Schools for all ages, Bus Services, Train Station and Town Centre with it's comprehensive shopping facilities.
The property offers potential to extend to the side and rear (STPP), 69ft Rar garden with Porcelain laid patios and Garden Room, Re-Fitted Kitchen with Integrated Appliances, Underfloor Heating, Re-Fitted Bath/Shower Room, Downstairs W.C, Utility Room, Wired Intercom & CCTV System, Double Glazing and Off Street Parking plus Garage/Store Room.
Accommodation
Part glazed uPVC double glazed door to:
Entrance Hall (5.08m'' max x 1.73m'' (16'8'' max x 5'8''))
Stairs to first floor. Under stairs cupboard. Tiled flooring with under floor heating. Radiator. Coved ceiling. Recessed spotlights. Door to kitchen/Dinning room and lounge.
Lounge (4.39m'' x 3.05m' 2.13m' (14'5'' x 10'' 7''))
Front aspect uPVC double glazed bow window. Vertical Colum radiator. Television aerial point. Coved ceiling. Recessed spotlights. Sliding doors leading to:
Re-Fitted Kitchen/Dining Room (5.08m'' 4.24m'' max (16'8'' 13'11'' max))
Rear aspect uPVC double glazed window. UPVC double glazed doors to rear garden. Range of high gloss wall and base mounted units. Quartz work surfaces. Under mounted sink with mixer tap over. Space for range cooker. Extractor hood over. Space for American style fridge/freezer. Integrated dishwasher. Wine cooler. Radiator. Tiled flooring with under floor heating. Coved ceiling. Recessed spotlights.
Study Area/Utility Room (4.32m x 2.69m max (14'2 x 8'10 max))
Rear aspect uPVC double glazed window and door to garden. Tiled flooring with under floor heating. High gloss wall and base units with plumbing for washing machine and sink unit above. Door to Garage/Store Room. Door to:
Ground Floor W.C (2.01m'' x 0.91m (6'7'' x 3'))
White suite comprising low level W.C. Wash hand basin with cupboard below. Heated towel rail. Tiled flooring with under floor hearting. Recessed spotlights. Extractor fan.
First Floor Landing (2.39m'' x 1.93m'' (7'10'' x 6'4'' ))
Side aspect uPVC double glazed window. Loft access. Coved ceiling. Recessed spot lights.
Bedroom One (4.22m'' x 3.10m'' (13'10'' x 10'2'' ))
Front aspect uPVC double glazed bow window. Coved ceiling. Recessed spotlights.
Bedroom Two (3.58m'' x 3.10m'' (11'9'' x 10'2'' ))
Rear aspect uPVC double glazed window. Radiator. Range of mirror fronted wardrobes to one wall. Coved ceiling. Recessed spotlights.
Bedroom Three (2.54m'' x 1.93m'' (8'4'' x 6'4''))
Front aspect uPVC double glazed window. Radiator. Coved ceiling. Recessed spotlights.
Re-Fitted Bath/Shower Room (2.16m'' x 1.88m'' (7'1'' x 6'2'' ))
Rear aspect uPVC double glazed window. White suite comprising panel enclosed bath with wall mounted shower attachment over. Low level W.C. Wash hand basin. Shower cubicle. Fully tiled walls. Heated towel rail. Extractor fan. Tiled flooring.
Exterior
Rear Garden
Approximately 69 ft. Large porcelain patio area leading to a lawn with shrub borders and porcelain patio area to rear with raised planter. Pedestrian access. Outside lighting and power points.
Garden Room
Power and lighted connected.
Front Garden
Off street parking. Access to Garage/Store room.
Garage/Store Room (2.97m x 2.64m (9'9 x 8'8))
Roller shutter door. Light and power connected. Wall mounted gas central heating boiler.
Property info
For more information about this property, please contact
Kirby Colletti, EN11 on +44 1992 800239 * (local rate)
Disclaimer
Property descriptions and related information displayed on this page, with the exclusion of Running Costs data, are marketing materials provided by Kirby Colletti, and do not constitute property particulars. Please contact Kirby Colletti for full details and further information. The Running Costs data displayed on this page are provided by PrimeLocation to give an indication of potential running costs based on various data sources. PrimeLocation does not warrant or accept any responsibility for the accuracy or completeness of the property descriptions, related information or Running Costs data provided here.


































.jpeg)
