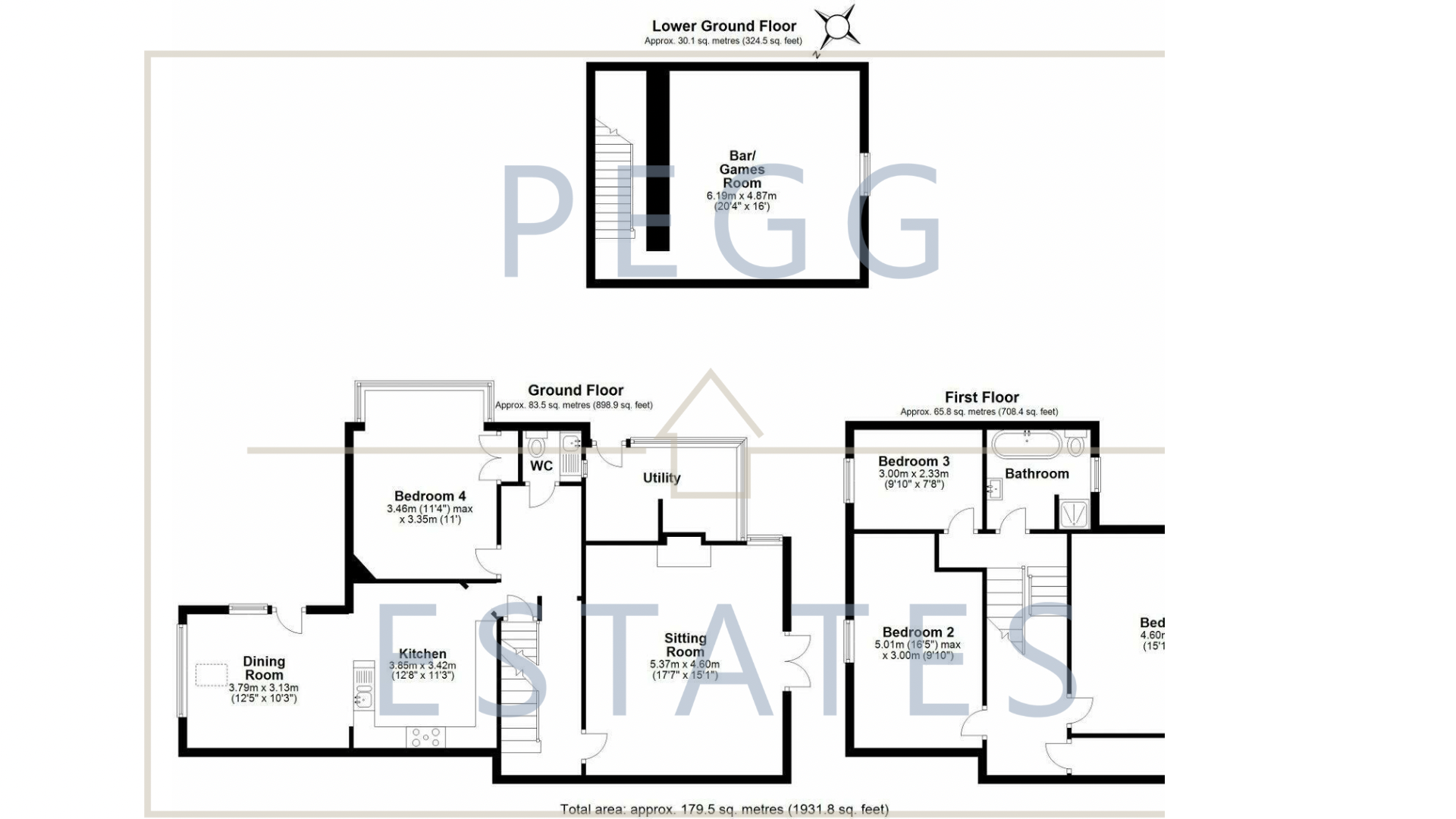Semi-detached house for sale in Mapleholm, Priory Road, Torquay TQ1
* Calls to this number will be recorded for quality, compliance and training purposes.
Property features
- Close To Excellent Schools
- Four Double Bedroom
- Full of Character & Charm
- Lovely Period Property
- Passage way to St Marychurch Shopping Precinct
- Semi detached
- Stunning St Marychurch Area
- Generous sized garden
Property description
Description
This spacious villa boasts four double bedrooms and enjoys a level and private position, offering enhanced security with electric driveway gates and an intercom system with code entry.
Upon entering the gates, ample parking is available for multiple vehicles, campervans, and boats. Inside the historic yet tastefully modern home, you'll find four double bedrooms, a lounge, kitchen/diner, living room, bathroom, utility/WC, sunroom, and a games room on the bottom floor. Retaining many of its original features, each room boasts high ceilings, imbuing the property with character.
The garden is a haven, offering ample square footage surrounding the grounds. Additionally, there's a separate decked area, perfect for relaxing and enjoying al fresco dining.
With so much to offer, a viewing is highly recommended.
Council Tax Band: D
Tenure: Freehold
Access
Solid oak electric driveway gates with intercom and code entry, security cameras for safety, matching solid oak entrance gate further along and a stoned space for multiple vehicles/ boats/camper van.
Kitchen
Having matching wall and base level work units, sky light, tiled flooring throughout, The Range cooker will remain if wanted, double extractor hood over, tiled splashback, stainless steel sink and wall mounted radiator.
Lounge
Wood flooring, log burner original marble fire place with original sweep to side, all the cornicing/ceiling rose and skirting boards are also original, balcony doors leads to decked area, further steps leads to spacious levelled garden.
Conservatory
Small conservatory leading to garden access, potential for plumbing or utility.
Cloakroom
Tiled, stainless steel sink with plumbing for washing machine and wall mounted Worcester boiler.
Bedroom
Wood flooring throughout, double glazed bay window to front, built in double cupboard
Games Room
The games room has been completely renovated with a self-maintaining electric sub pump and Bespoke glass balustrade and flag stone floors. Spotlights, coved double glazed window to side, plenty of electric points.
Master Bedroom
Wood flooring, original fire place and an additional room for storage/walk in wardrobe/office but can be adjusted to an ensuite, double glazed window to front, TV point, radiator.
Bedroom
Double glazed window to side, TV units, wood flooring.
Bedroom
Wood floor throughout, double glazed window to side, built in cupboards, matching furniture sets (happy to leave for new buyer).
Conservatory
Conservatory leading to garden access, potential for plumbing utility.
Outside
The garden which has a patio area, spaciouis grassed area offering a lot of square fottage and has a substantial wooden storage shed.
Agency Notes
The whole house has been refloored throughout with artic oak flooring.
New windows have been installed and a new combi boiler.
The fencing has been hand built for extra stability and longevity.
The attic has full electric and is partially boarded.
All three sheds will remain for storage.
Property info
For more information about this property, please contact
Pegg Estates, TQ1 on * (local rate)
Disclaimer
Property descriptions and related information displayed on this page, with the exclusion of Running Costs data, are marketing materials provided by Pegg Estates, and do not constitute property particulars. Please contact Pegg Estates for full details and further information. The Running Costs data displayed on this page are provided by PrimeLocation to give an indication of potential running costs based on various data sources. PrimeLocation does not warrant or accept any responsibility for the accuracy or completeness of the property descriptions, related information or Running Costs data provided here.

































.png)
