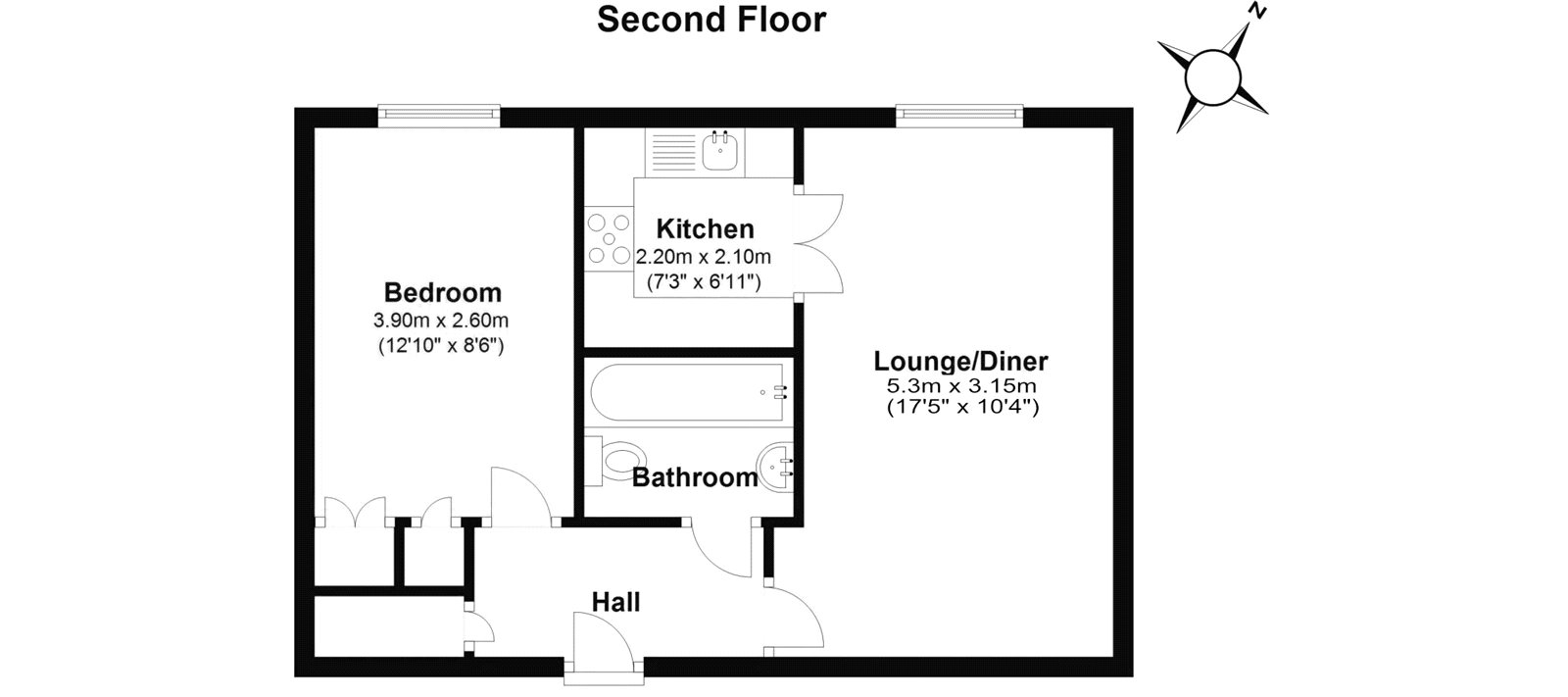Flat for sale in Kennett Court, Oakleigh Close, Swanley, Kent BR8
* Calls to this number will be recorded for quality, compliance and training purposes.
Property features
- 17'5 x 10'4 Lounge/Diner
- 7'3 x 6'11 Square Kitchen
- 12'10 x 8'6 Double Bedroom with Integrated Wardrobes
- Close to Town and Post Office
- Warden Assisted
- Over 60's
Property description
Located a short distance for Swanley town centre with shops, library, post Office, bus links and train station is this fabulous warden assisted development, a real community for the over 60's Available is this one double bedroom second floor apartment, larger than average with a spacious feel, offering the aforementioned double bedroom with integrated wardrobes square kitchen and 17'5 lounge/dining room. The development offers offers a great communal lounge which is an amazing entertainment space as well as a fantastic laundry room. Benefits include a video entry system (uses tv set), emergency call and amazing access to the local area.
Exterior
Communal Grounds
Garden and Patio area.
Parking - Monitored by anpr with system in place for residents and visitors.
Key terms
Residents' Lounge
Guest Suite
Communal Laundry
24 hour emergency 'Appello' call system
Video Door Entry System (linked to owner TV)
Communal Satellite Dish (additional fees may apply)
Minimum Age 60
Development Manager
Lift to all floors
Communal Entrance
Offering access to managers office, communal lounge, laundry room and apartments.
Entrance Hall
Providing access to lounge/diner, bathroom and bedroom. Hot water storage/airing cupboard.
Lounge/Diner (17' 5" x 10' 4" (5.3m x 3.15m))
Double glazed window. Storage heater. Access to kitchen.
Kithcen (7' 3" x 6' 11" (2.2m x 2.1m))
Double glazed window. Range of matching wall and base cabinets with countertop over with inset sink/drainer. Space for fridge/freezer.
Bedroom (12' 10" x 8' 6" (3.9m x 2.6m))
Double glazed window. Storage heater. Integrated wardrobes.
Bathroom (6' 11" x 5' 7" (2.1m x 1.7m))
Enclosed panelled bath. Wash basin. Low level wc.
Additionally
Laundry Room
Offering a range of Miele washing machines and tumble dryers.
Communal Lounge
Offering a great space for gatherings, entertainment and a meeting point.
Property info
For more information about this property, please contact
Robinson Jackson - Swanley, BR8 on +44 1322 584700 * (local rate)
Disclaimer
Property descriptions and related information displayed on this page, with the exclusion of Running Costs data, are marketing materials provided by Robinson Jackson - Swanley, and do not constitute property particulars. Please contact Robinson Jackson - Swanley for full details and further information. The Running Costs data displayed on this page are provided by PrimeLocation to give an indication of potential running costs based on various data sources. PrimeLocation does not warrant or accept any responsibility for the accuracy or completeness of the property descriptions, related information or Running Costs data provided here.























.png)

