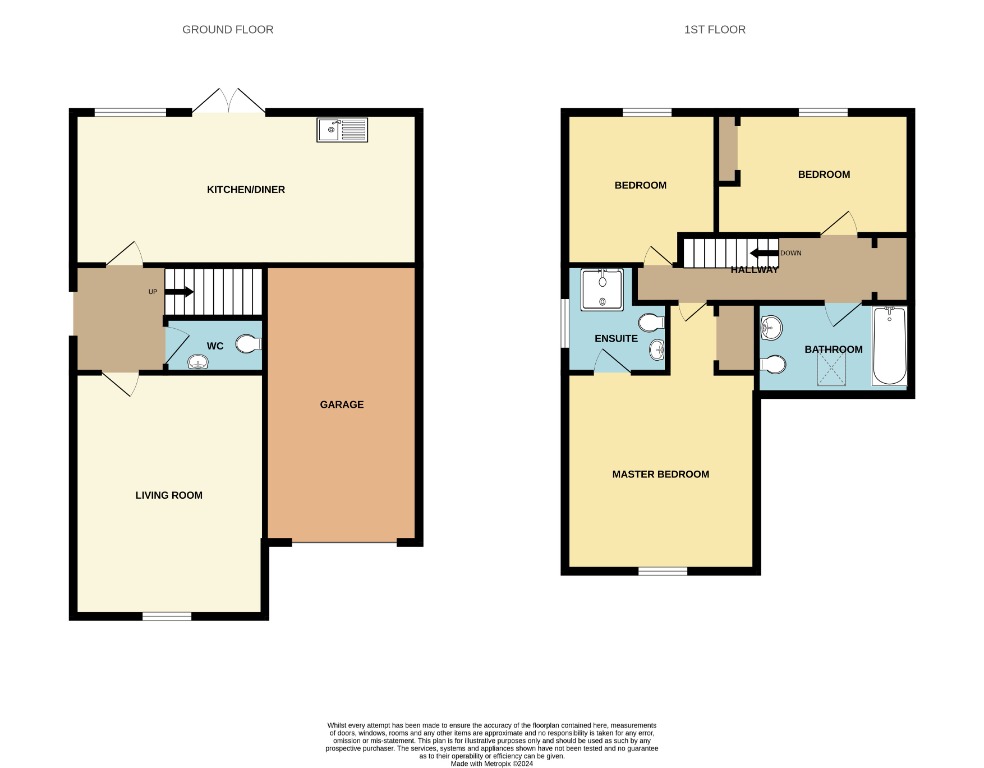Semi-detached house for sale in Provost Milne Gardens, Arbroath, Angus DD11
* Calls to this number will be recorded for quality, compliance and training purposes.
Property features
- Good sized gardens
- New Boiler
- Immediate entry
- Single garage
- South facing gardens
- Double glazing
Property description
Nicely presented semi detached villa in popular residential area of the Town and sea views from the first floor. The property is set in good sized easy managed gardens laid mainly in lawn with monobloc driveway to the front leading to the garage.
Features include modern kitchen double glazing and gas heating with new boiler and the property is available for immediate occupation.
The property is accessed from the side and leads to the entrance hallway which has stairs to the first floor.
Cloakroom - with WC and wash hand basin.
Lounge - 14'7 x 10'7 - to the front of the property overlooking the gardens.
Dining Kitchen - 19'10 x 8'6 - a good sized open plan room to the rear of the property with the kitchen having range of modern fitted units finished in light wood with contrasting work tops and splash back, has built in oven, hob, extractor, washer drier and space for Fridge freezer. The dining area is open plan to the kitchen and has ample space for table and chairs. Has patio doors leading to the rear gardens. Under stair storage cupboard.
Staircase leads to the first floor landing which has hatch to the loft and gives way to more accommodation. Has storage cupboard.
Bathroom - 5'7 x 9'0 - partially tiled and having WC, wash hand basin set in vanity unit, and bath.
Bedroom 1 - 15'2 x 10'7 - to the front of the property with a pleasant open outlook and having double fitted wardrobes.
En suite - 5'0 x 4'8 - with WC wash hand basin and shower enclosure.
Bedroom 2 - 12'0 x 9'4- ( at widest ) to the rear of the property overlooking the gardens again with double fitted wardrobes.
Bedroom 3 - 9'7 x 10'5- ( at widest) - again to the rear of the property.
Gardens - the property is set in fully enclosed gardens to the rear and are laid mainly in lawn with paved area. The front gardens are again in lawn with monobloc driveway providing off street parking and leading to the garage.
Garage - single garage with up and over door, has power and light.
EPC rating: C.
Property info
For more information about this property, please contact
Wardhaugh, DD11 on +44 1241 457975 * (local rate)
Disclaimer
Property descriptions and related information displayed on this page, with the exclusion of Running Costs data, are marketing materials provided by Wardhaugh, and do not constitute property particulars. Please contact Wardhaugh for full details and further information. The Running Costs data displayed on this page are provided by PrimeLocation to give an indication of potential running costs based on various data sources. PrimeLocation does not warrant or accept any responsibility for the accuracy or completeness of the property descriptions, related information or Running Costs data provided here.







































.png)
