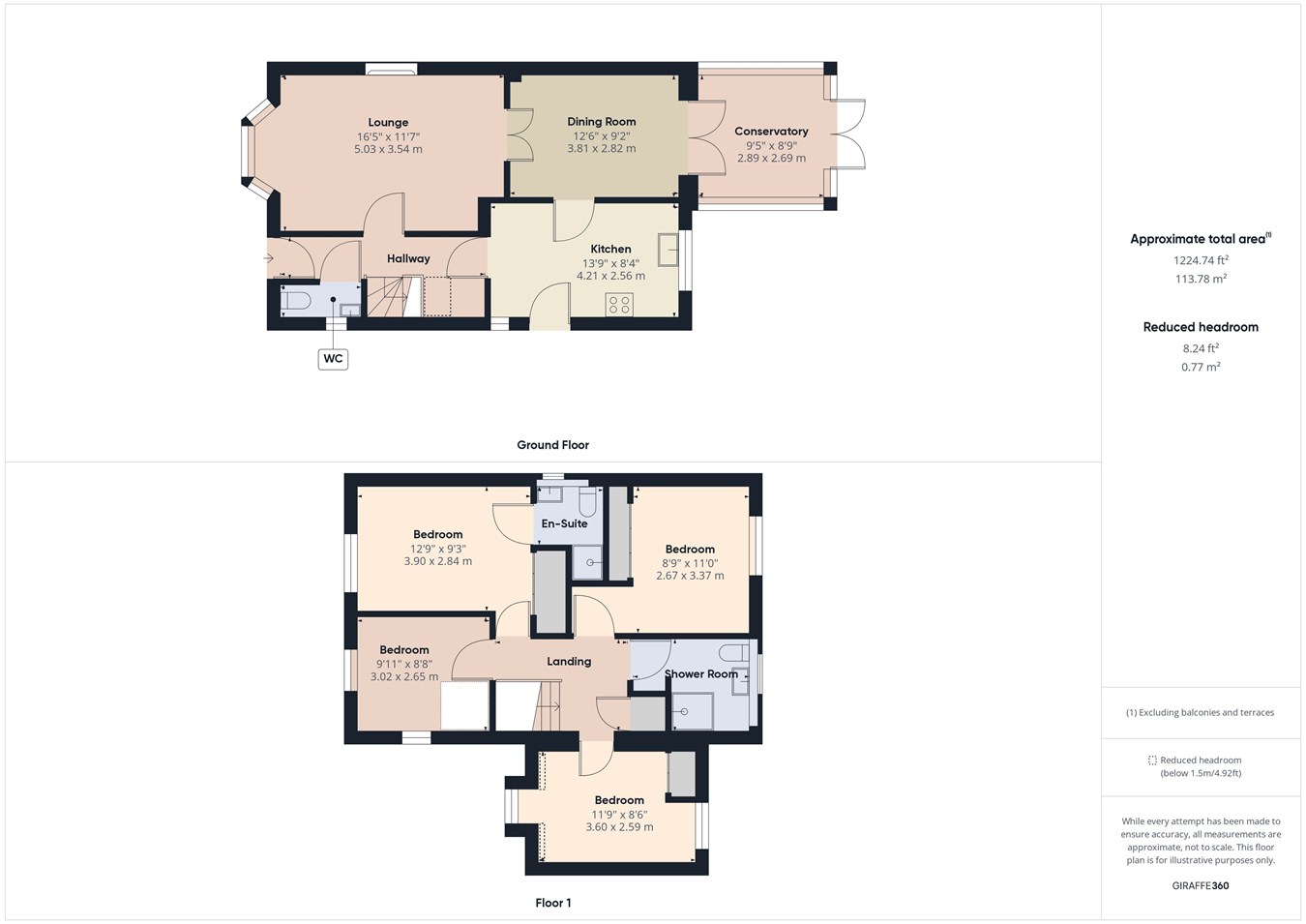Link-detached house for sale in Felbrigg Road, Downham Market PE38
* Calls to this number will be recorded for quality, compliance and training purposes.
Property features
- Link-Detached House
- 2 Reception Rooms
- Conservatory
- Cloakroom
- 4 Bedrooms
- En-Suite & Shower Room
- Garage & Parking
- Garden
- Council Tax Band : D
Property description
Accommodation -
Part glazed front entrance door opening to:-
Hallway
Turning staircase to the first floor, door to cloakroom, coved ceiling, door to kitchen and door to:-
Lounge
16’5” x 11’7” (5.03m x 3.54m)
uPVC double glazed bay window to the front aspect, central fireplace with marble surround and hearth with inset gas coal effect fireplace, 2 double panel radiators, coved ceiling, part double glazed opening doors to:-
Dining Room
12’6” x 9’2” (3.81m x 2.82m)
Twin uPVC double glazed opening doors to the conservatory, double panel radiator, coved ceiling, door through to kitchen.
Conservatory
9'5” x 8’9” (2.89m x 2.69m)
Brick base construction with uPVC double glazed top opening windows under a raised polycarbonate roof. Ceramic tiled flooring, power point, uPVC double glazed double opening doors to garden.
Kitchen
13’9” x 8’4” (4.21m x 2.56m)
uPVC double glazed window to rear aspect, fitted with a generous range of matching wall and base units under round edge worksurfaces, inset stainless steel sink and drainer unit with tiled splashbacks, 4 ring stainless steel gas hob with extractor over, built-in double oven, space for washing machine and dishwasher, integrated fridge and freezer, coved ceiling, part glazed access door to side.
Cloakroom
uPVC double glazed window to the side aspect, low level w.c., pedestal handbasin, single panel radiator, coved ceiling.
First Floor Accommodation
Landing
Door to airing cupboard housing gas central heating boiler and hot water immersion cylinder, coved ceiling with loft access, doors to all rooms.
Bedroom One
12’9” x 9’3” (3.90m x 2.84m)
uPVC double glazed window to front aspect, double and single built-in wardrobes, single panel radiator, coved ceiling, door to:-
En-Suite
uPVC double glazed window to the side aspect, glass door to walk-in shower cubicle, pedestal hand washbasin, low level w.c., double panel radiator, shaver point, coved ceiling.
Bedroom Two
11’0” x 8’9” (3.37m x 2.67m)
uPVC double glazed window to rear aspect, doors to twin, built-in double wardrobes, single panel radiator, coved ceiling.
Bedroom Three
11’0” x 8’9” (3.37m x 2.67m)
uPVC double glazed window to the front and rear aspects, door to built-in storage cupboard, double panel radiator, coved ceiling.
Bedroom Four
9’11” x 8’8” (3.02m x 2.65m)
uPVC double glazed window to the front aspect, wardrobe to corner, area over stairwell, single panel radiator, uPVC double glazed
window to side aspect.
Shower Room
uPVC double glazed window to rear aspect, glazed door opening to corner, quadrant shower cubicle, pedestal wash handbasin, low level w.c., tiled splashbacks, wall mounted chrome style towel radiator, double panel radiator, shaver point, extractor fan, coved ceiling.
Outside
To the front, there is a private driveway extending to the side providing private parking. This leads to the garage. A gate gives access to the side where there is an enclosed garden with a brick wall to one border. The area is largely low maintenance with a mixture of patio, pathways and flint chippings being present.
Property info
For more information about this property, please contact
Morris Armitage, PE38 on +44 1366 681962 * (local rate)
Disclaimer
Property descriptions and related information displayed on this page, with the exclusion of Running Costs data, are marketing materials provided by Morris Armitage, and do not constitute property particulars. Please contact Morris Armitage for full details and further information. The Running Costs data displayed on this page are provided by PrimeLocation to give an indication of potential running costs based on various data sources. PrimeLocation does not warrant or accept any responsibility for the accuracy or completeness of the property descriptions, related information or Running Costs data provided here.




























.gif)