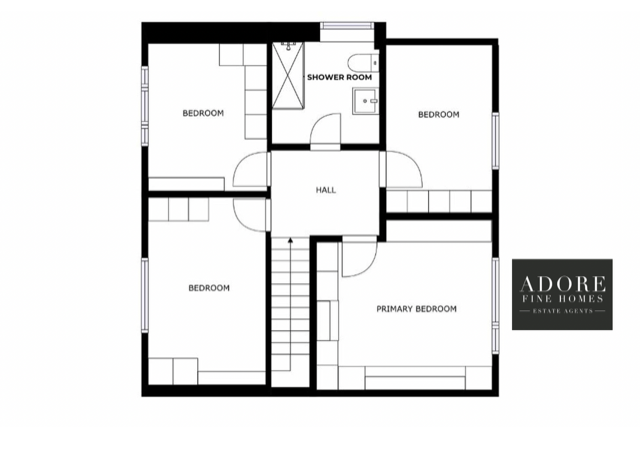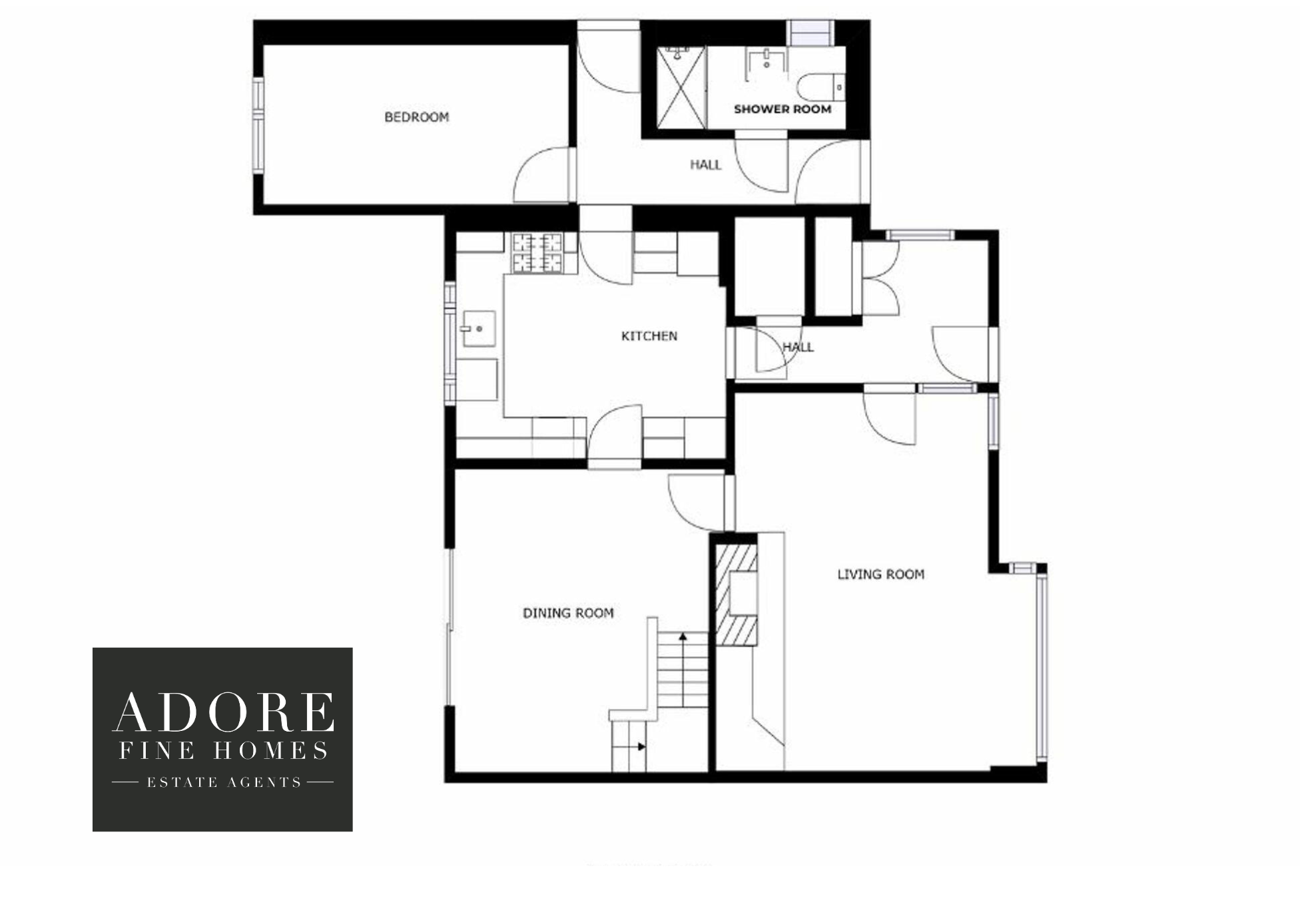Detached house for sale in Forest Rise, Oadby. Leicester LE2
* Calls to this number will be recorded for quality, compliance and training purposes.
Property features
- Substantial five bedroom detached family home.
- Quiet and established residential Oadby location.
- Separate lounge and dining room.
- Well appointed kitchen.
- Ground floor bedroom five/study and shower/wc.
- Four good first floor bedrooms and bathroom.
- Mature and well stocked gardens.
- Ample driveway parking.
- Carport and garage.
Property description
This immaculate home offers generously proportioned accommodation arranged over two floors with a welcoming entrance hall leading to lounge with front aspect. To the rear is a light and airy dining room with patio doors opening to a shaped terrace whilst also giving access to a luxury kitchen with fitted units and quality appliances. An additional very useful bedroom five and shower room can be found on the ground floor making a perfect ground floor bedroom.
To the first floor are four good bedrooms and a lovely shower room.
To the front is a large driveway providing parking for numerous vehicles, carport and garage. The rear of the property is beautifully maintained with a generous terrace, shaped lawn and well stocked beds and borders.
Oadby is a highly sought after South Leicestershire suburb which affords easy access to some of the best private and public schools found in Leicestershire. These include the Leicester Grammar and High School, Brocks Hill Primary School, Launde Primary School, Beauchamp College and Manor High School. A wide range of retail and hospitality is available in the nearby Oadby Town Centre on the Parade alongside two close by national supermarkets.
The accommodation in more detail comprises of
Reception Hall
With door to the front, storage and a window to the side.
Lounge 17' 1" x 12' 2"
With windows to the front elevation and brick feature fireplace.
Dining Room 13' 11" x 11' 7"
With patio doors to the rear terrace, stairs to the first floor and lovely garden views.
Bedroom Five / Reception Room 7' 4" x 14' 1"
With a window to the rear.
Ground floor Shower Room
Compromising of WC, hand-wash basin, shower cubicle and a window to the side.
Kitchen 12' 3" x 10' 9"
Being fitted with a variety of base and eye level units with ample work top surfaces, sink and drainer unit, integrated oven and hob with extractor hood over, fridge freezer, space and plumbing for dishwasher and washing machine.
First Floor
Landing
With access to an insulated loft and access to
Bedroom One 12' 3" x 12' 3"
With a window to the front and fitted wardrobes.
Bedroom Two 7' 7" x 12' 4"
With a window to the front and fitted wardrobes.
Bedroom Three 10' 7" x 8' 8"
With window to the rear and fitted wardrobes.
Bedroom Four 13' 11" x 8' 5"
With a window to the rear and fitted wardrobes.
Shower Room
With WC, hand-wash basin, shower cubicle, storage cupboard, extractor and window to the side.
Garage 9' x 22' 8"
With an up and over door, power and light.
For more information about this property, please contact
Adore Fine Homes, LE2 on +44 116 448 3591 * (local rate)
Disclaimer
Property descriptions and related information displayed on this page, with the exclusion of Running Costs data, are marketing materials provided by Adore Fine Homes, and do not constitute property particulars. Please contact Adore Fine Homes for full details and further information. The Running Costs data displayed on this page are provided by PrimeLocation to give an indication of potential running costs based on various data sources. PrimeLocation does not warrant or accept any responsibility for the accuracy or completeness of the property descriptions, related information or Running Costs data provided here.





























.png)