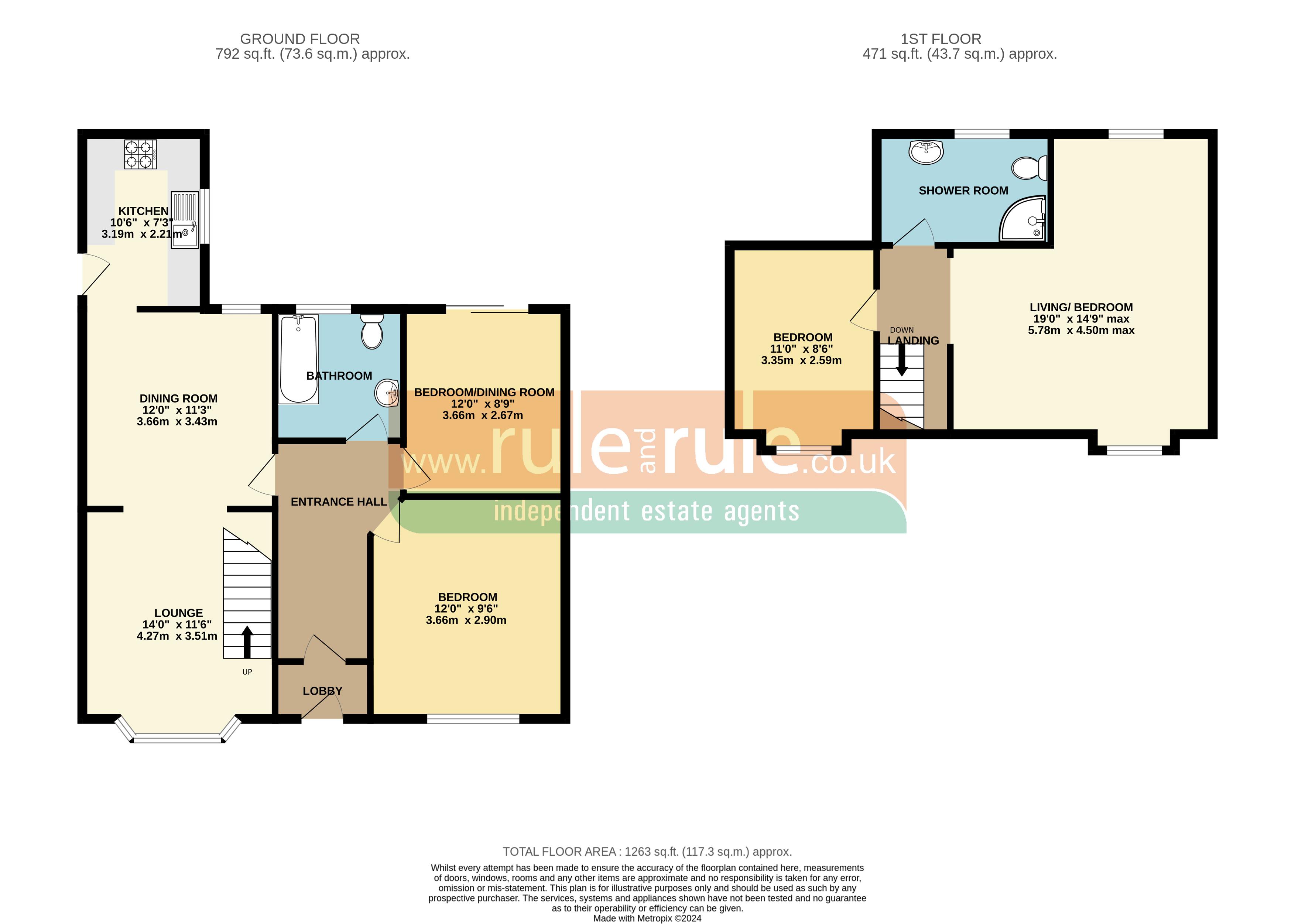Detached bungalow for sale in Southdown Road, Minster On Sea, Sheerness ME12
* Calls to this number will be recorded for quality, compliance and training purposes.
Property features
- Spacious 3-4 bed chalet bungalow in need of some updating
- No chain!
- UPVC double glazing & Gas central heating
- Older fitted kitchen
- Ground floor bathroom
- First floor shower room
- Could be easily converted to a 5 bed property
- Potential for off street parking to front
- Rear garden in need of a little tlc
- EPC rating E
Property description
This house is a veritable tardis! Rule and Rule are delighted to offer this deceptively spacious 3-4 bed detached chalet bungalow situated close to Halfway with all of its varied amenities.
The property requires updating but does boast spacious accommodation over two floors comprising 2 bedrooms, bathroom, fitted kitchen, lounge and dining room to the ground floor. Upstairs is a large second lounge or 3rd bedroom of 19ft x 14.9 ft that could be split to provide two rooms. There's also a shower room and a further separate single bedroom.
Outside is a garden to front that could provide off street parking subject to consent. The mature rear garden is a good size but could benefit from some tlc.
All in all a great opportunity to acquire a spacious family home and one that you could so easily put your own stamp on.
Call Mark or Craig to book your escorted viewing.
Door To...
Entrance Porch
Door to...
Entrance Hall
Vinyl floor, radiator panel, door to...
Bedroom (12' 0'' x 8' 9'' (3.65m x 2.66m))
Carpet, radiator panel, double glazed window, wardrobes to one wall with sliding doors, textured ceiling, power points.
Dining Room/Bedroom (12' 0'' x 9' 6'' (3.65m x 2.89m))
Carpet, radiator panel, sliding patio doors to garden, power points.
Bathroom
Pink suite comprising panel bath, low level WC, pedestal wash hand basin, double glazed window, radiator panel.
Dining Area (12' 0'' x 11' 3'' (3.65m x 3.43m))
Vinyl floor, gas fire, double glazed window x2, radiator panel, coved ceiling, arch to..
Lounge (14' 0'' x 11' 6'' (4.26m x 3.50m))
Vinyl floor, radiator panel, double glazed window, coved ceiling, power points, stairs to first floor.
Kitchen (10' 6'' x 7' 3'' (3.20m x 2.21m))
Wall and floor cabinets as fitted. Acrylic sink unit with mixer tap, radiator panel, built in oven and hob, double glazed window, double glazed door to garden, power points.
First Floor
Landing
Carpet, arch to...
Lounge/Bedroom (19' 0'' x 14' 9'' max (5.79m x 4.49m))
Carpet, radiator panel x2, double glazed window to front and rear, power points.
Shower Room
Tiled shower stall, low level WC, pedestal wash hand basin, radiator panel, double glazed window.
Bedroom (11' 3'' x 8' 6'' (3.43m x 2.59m))
Carpeted floor, radiator panel, double glazed window, power points, built in wardrobe, storage cupboard.
Outside
Enclosed front garden with shrubs and perennials. Potential for off street parking subject to consent. Side access to rear garden with lawn, mature shrubs, fenced perimeter and pergola.
Property info
For more information about this property, please contact
Rule & Rule, ME12 on +44 1795 883526 * (local rate)
Disclaimer
Property descriptions and related information displayed on this page, with the exclusion of Running Costs data, are marketing materials provided by Rule & Rule, and do not constitute property particulars. Please contact Rule & Rule for full details and further information. The Running Costs data displayed on this page are provided by PrimeLocation to give an indication of potential running costs based on various data sources. PrimeLocation does not warrant or accept any responsibility for the accuracy or completeness of the property descriptions, related information or Running Costs data provided here.


























.png)
