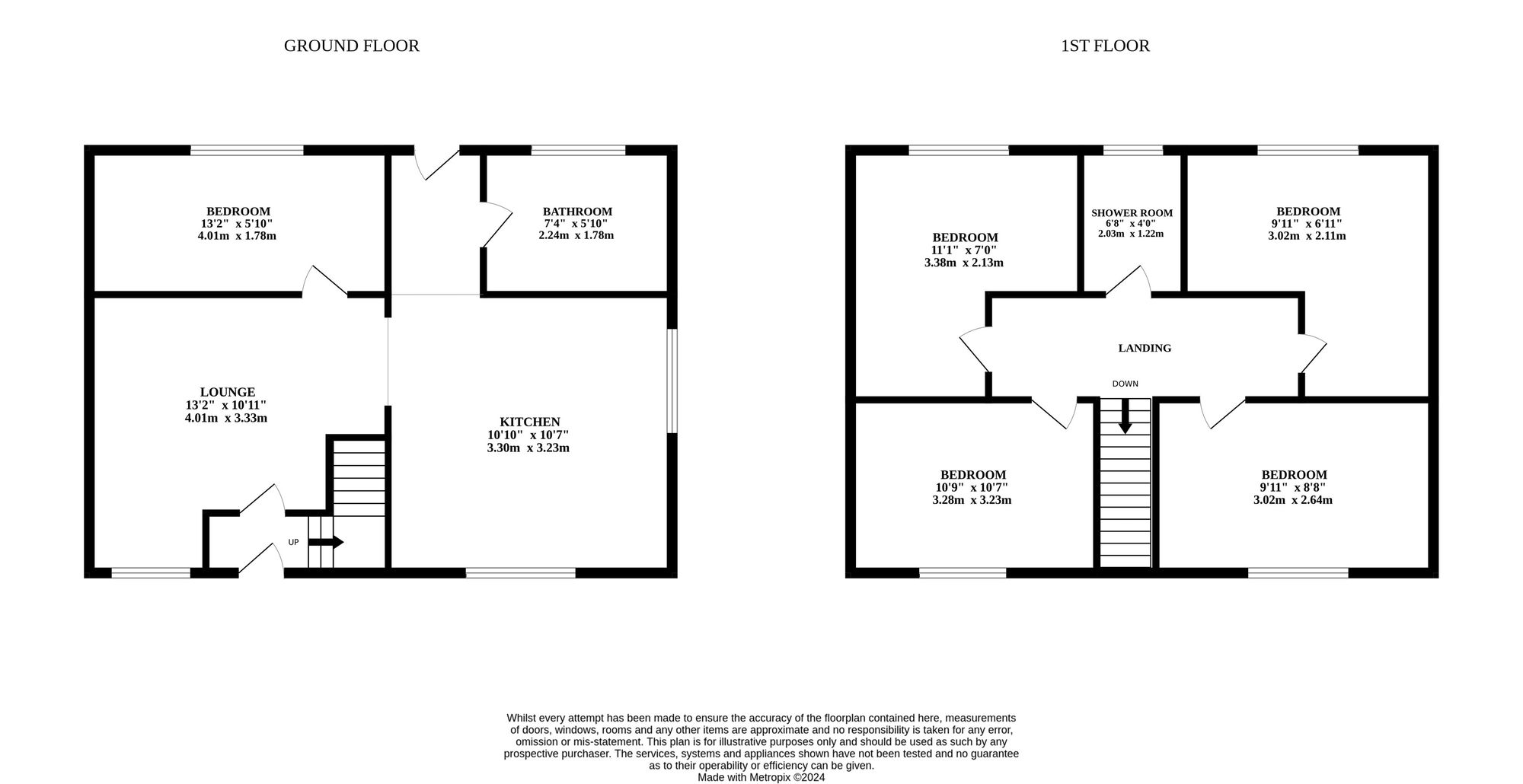Semi-detached house for sale in Gilbard Road, Norwich NR5
* Calls to this number will be recorded for quality, compliance and training purposes.
Property features
- Five bedroom property in norwich
- Good sized living room, ready to house your chosen furniture
- Excellent opportunity to extend
- Kitchen with wooden themed fitted units, provisions for appliances and views to the front
- Bedroom and bathroom situated on the ground floor
- Connected to all mains services
- Upper floor offers four additional bedrooms alongside A shower room for your daily needs
- Excellent sized garden both front and rear with lawn, shrubs and enclosed with fencing
- Four car parking spaces
- Potential to generate 11.1% yield with letting to students
Property description
Guide Price £250,000 - £260,000 This spacious family home offers comfort and potential. The well-designed layout features a comfortable living room, well-equipped kitchen, convenient ground floor bedroom & bathroom, and 4 additional bedrooms upstairs. Ideal for families or guests, this property also presents an exciting investment opportunity with the potential to extend (subject to planning permission). The large, enclosed garden and ample 4-car parking add to the convenience.
The location
Ideally situated on Gilbard Road, this property offers a retreat while still being conveniently close to essential amenities. Longwater Retail Park, home to popular retailers such as Sainsbury's and M&S, is just a stone's throw away, ensuring your shopping needs are easily catered to. Commuters will appreciate the property's proximity to a frequent bus route into the city center, as well as the A47, providing seamless access to nearby destinations. Additionally, Norwich City's vibrant array of dining and cultural offerings are within easy reach. Families will find an abundance of schools for all ages nearby which ensures top-notch education options. Notably, a direct bus route to the hospital and uea is available right from the property, adding to its appeal. Plus, with Aldi just a 3-minute walk away, convenience is truly at your fingertips.
The property
As you step through the entrance, you are greeted by a good-sized living room that eagerly awaits your choice of furniture to bring comfort and style. The kitchen boasts wooden-themed fitted units, providing ample storage space for all your cooking needs. With provisions for appliances and windows overlooking the front, the kitchen is designed to cater to both form and function. Convenience is key, as a bedroom and bathroom are conveniently located on the ground floor for easy accessibility.
Ascending to the upper level, you will find four additional bedrooms, ideal for accommodating a growing family or providing ample space for guests. Completing this level is a shower room, ensuring that daily needs are met with ease and efficiency.
Outdoor living is complemented by an excellent-sized garden that envelopes the property, offering a space for recreation. The expansive lawn, adorned with shrubs, provides a backdrop for outdoor activities or moments of relaxation. The garden is thoughtfully enclosed with fencing, ensuring privacy and security for residents to enjoy.
Parking is a breeze with the provision of four car spaces, eliminating any concerns regarding vehicle accommodation.
Agents note
We understand this property will be sold freehold.
Our lettings team estimate this property would achieve £2,500pcm if rented out to students, with the potential to generate 11.1% yield.
Connected to all mains services.
Council Tax Band - A
EPC Rating: C
Disclaimer
Minors and Brady, along with their representatives, are not authorized to provide assurances about the property, whether on their own behalf or on behalf of their client. We do not take responsibility for any statements made in these particulars, which do not constitute part of any offer or contract. It is recommended to verify leasehold charges provided by the seller through legal representation. All mentioned areas, measurements, and distances are approximate, and the information provided, including text, photographs, and plans, serves as guidance and may not cover all aspects comprehensively. It should not be assumed that the property has all necessary planning, building regulations, or other consents. Services, equipment, and facilities have not been tested by Minors and Brady, and prospective purchasers are advised to verify the information to their satisfaction through inspection or other means.
For more information about this property, please contact
Minors & Brady, NR2 on +44 1603 398682 * (local rate)
Disclaimer
Property descriptions and related information displayed on this page, with the exclusion of Running Costs data, are marketing materials provided by Minors & Brady, and do not constitute property particulars. Please contact Minors & Brady for full details and further information. The Running Costs data displayed on this page are provided by PrimeLocation to give an indication of potential running costs based on various data sources. PrimeLocation does not warrant or accept any responsibility for the accuracy or completeness of the property descriptions, related information or Running Costs data provided here.

































.png)
