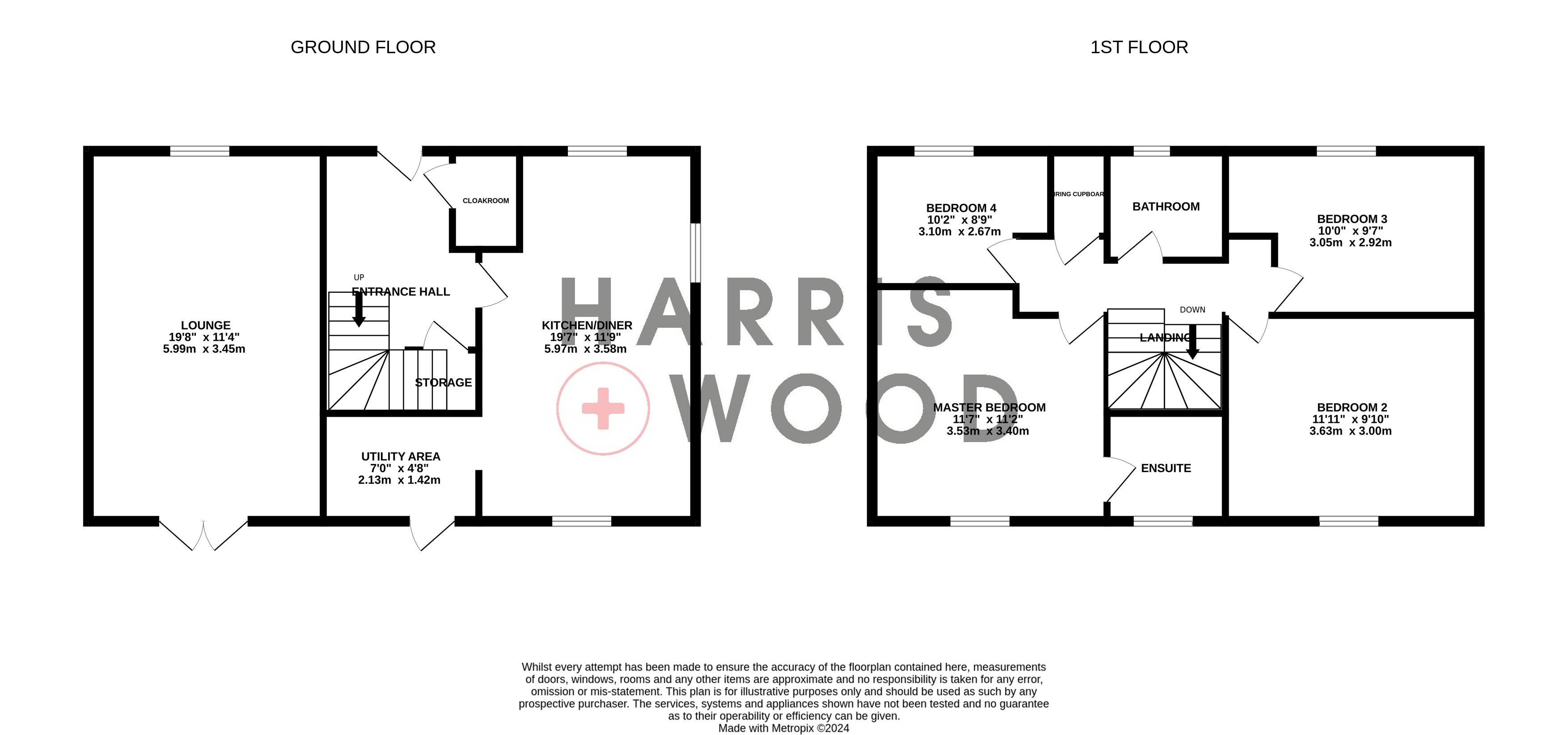Detached house for sale in Charles Bree Way, Stanway, Colchester, Essex CO3
* Calls to this number will be recorded for quality, compliance and training purposes.
Property features
- Detached Family Home
- Four Bedrooms
- Downstairs Cloakroom
- Modern Kitchen/Diner
- En Suite To Master
- Garage & Driveway
- Close To Amenities
Property description
** guide price £500,000 - £550,000 ** Harris + Wood are pleased to bring to the market this stunning, modern detached family home situated in the sought after area of Colchester, close to local amenities.
This spacious property boasts four good size bedrooms, perfect for a growing family or those in need of extra space. The house offers a multitude of desirable features including a well maintained landscaped garden, ideal for outdoor entertaining or relaxation, patio area for al-fresco dining plus a garage and driveway providing off road parking. The interior is beautifully presented with a contemporary design throughout, creating a stylish and inviting living space.
Located in a peaceful neighbourhood, this property provides a tranquil escape from the hustle and bustle of city life while still offering easy access to local amenities and transport links.
Don't miss out on the opportunity to make this house your home. Contact us today to arrange a viewing.
Entrance Hallway
Entrance door, radiator, understairs storage cupboard, stairs rising to the first floor landing, doors leading off
Cloakroom
Low level WC, pedestal wash hand basin, radiator, extractor fan
Lounge (6m x 3.45m (19' 8" x 11' 4"))
Double glazed window to front, French doors and double glazed windows to rear, two radiators
Kitchen/Diner (5.97m x 3.58m (19' 7" x 11' 9"))
Double glazed windows to front and rear, wall and base level units, sink and drainer with mixer tap over, oven and hob, extractor fan, worktops, integrated appliances, space for dining table and chairs
Utility Room (2.13m x 1.42m (7' 0" x 4' 8"))
Double glazed door leading out onto the rear garden, cupboard housing the boiler, integrated washing machine, worktops, radiator
First Floor Landing
Loft access, radiator, storage cupboard, doors leading off
Master Bedroom (3.53m x 3.4m (11' 7" x 11' 2"))
Double glazed window to rear, radiator, door to:
En Suite
Obscure double glazed window to rear, low level WC, wash hand basin, double shower cubicle, extractor fan, radiator
Bedroom Two (3.63m x 3m (11' 11" x 9' 10"))
Double glazed window to rear, radiator
Bedroom Three (3.05m x 2.92m (10' 0" x 9' 7"))
Double glazed window to front, radiator
Bedroom Four (3.1m x 2.67m (10' 2" x 8' 9"))
Double glazed window to front, radiator
Bathroom
Obscure double glazed window to front, low level WC, pedestal wash hand basin, panelled enclosed bath with shower over, extractor fan, radiator
Front Of Property
Garage and driveway to side providing off road parking, lawn area, flower beds and shrubs
Rear Garden
Fully enclosed and private, side access, landscaped, AstroTurf, raised beds, outside bar area, patio area with canopy, outside lighting and tap, area for hot tub
Property info
For more information about this property, please contact
Harris and Wood, CO1 on +44 1206 915665 * (local rate)
Disclaimer
Property descriptions and related information displayed on this page, with the exclusion of Running Costs data, are marketing materials provided by Harris and Wood, and do not constitute property particulars. Please contact Harris and Wood for full details and further information. The Running Costs data displayed on this page are provided by PrimeLocation to give an indication of potential running costs based on various data sources. PrimeLocation does not warrant or accept any responsibility for the accuracy or completeness of the property descriptions, related information or Running Costs data provided here.








































.png)
