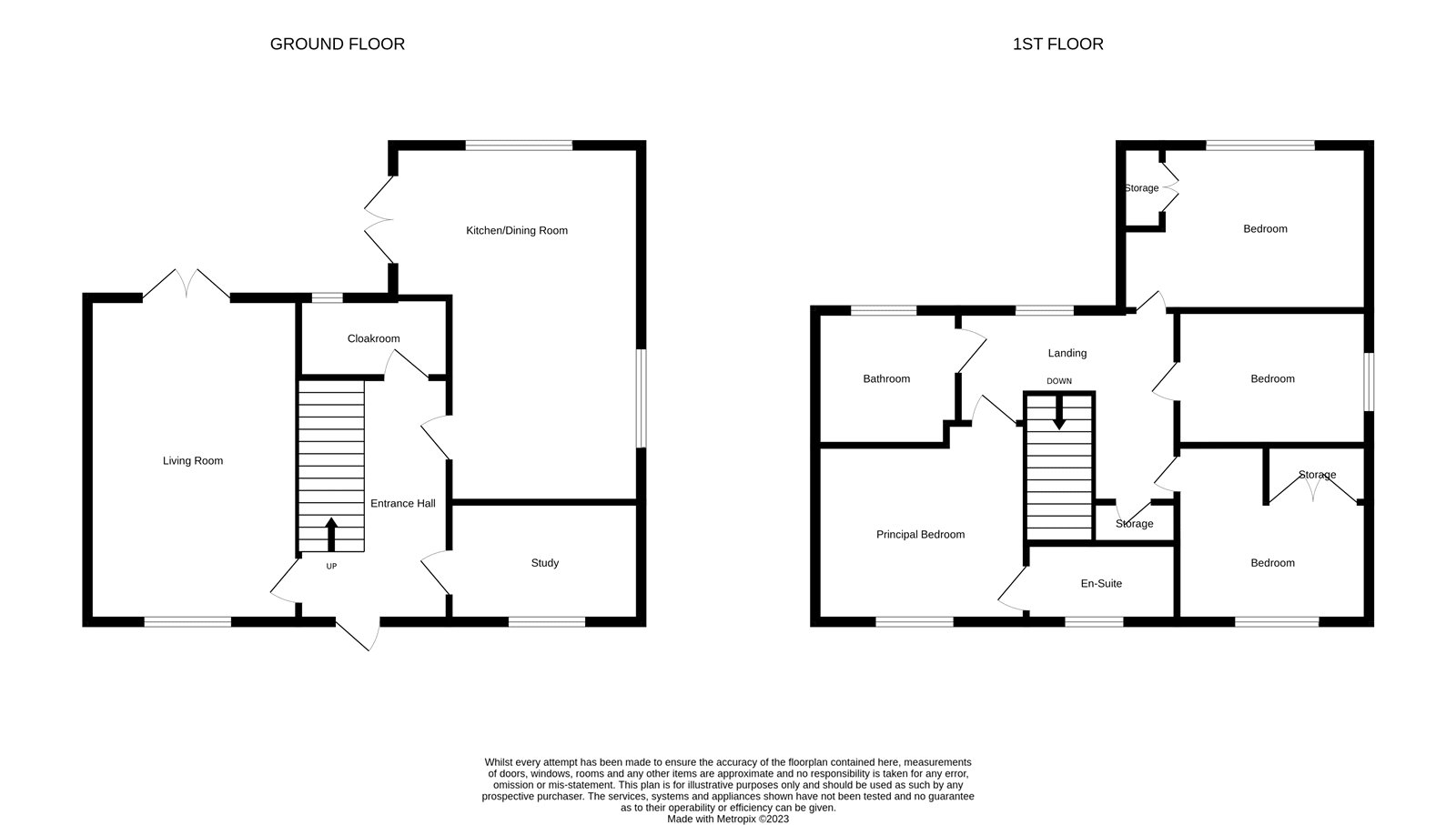Detached house for sale in Dragonfly Drift, Stanway, Colchester, Essex CO3
* Calls to this number will be recorded for quality, compliance and training purposes.
Property features
- Detached family home
- Stanway location
- Living room
- Kitchen / dining room
- Study
- Principal bedroom with ensuite
- Three further bedrooms
- Garage and off-road parking
- South facing garden
Property description
Situated on the outskirts of hugely popular Stanway, this beautifully presented double fronted, detached family home offers accommodation comprising living room, study, kitchen / dining room, cloakroom, principal bedroom with ensuite, three further bedrooms and a family bathroom. The property also benefits from a garage, off-road parking and gardens.
Built in 2015, by multi award-winning builders, Hopkins Homes, this well-appointed family home offers spacious and flexible accommodation, whilst in easy reach of a plethora of local amenities.
The property is approached via a short pedestrian path which leads to the entrance door.
Once inside, the entrance hall provides a place in which to greet guests before moving through to the main living accommodation.
The dual aspect living room offers a place for the family to congregate and relax at the end of a busy day - whilst an inset gas fire creates both warmth and additional ambience during the cooler months.
For those required to work from home, a dedicated study is located at the front of the property, away from the main hubbub of a busy household.
The kitchen is presented in contemporary, ivory gloss, with plenty of room for food preparation. The dining area is open to the kitchen, and yet feels like a completely dedicated space, with warm decor and direct access onto the garden - allowing the party to flow outside during the warmer months.
A characterful cloakroom completes the ground floor accommodation.
On the first floor, the principal bedroom benefits from its own ensuite facilities, while the three remaining bedrooms share use of the family bathroom.
To the rear of the property, the garden commences with a paved terrace, leading to lawn. Enclosed by wall and panel fencing - with a trailing wisteria adding fragrant beauty every spring and herbaceous borders, filled with year-round interest. A courtesy stable door provides personal access to the garage directly from the garden - making additional white goods stored in the garage easily accessible.<br /><br />
Entrance Hall (4.3m x 2m (14' 1" x 6' 7"))
Partially glazed entrance door. Stairs to first floor. Under stairs cupboard. Radiator. Karndean flooring.
Cloakroom (2m x 1.1m (6' 7" x 3' 7"))
Window, with obscured glass, to rear aspect. Pedestal wash-hand basin. Low-level WC. Extractor fan. Radiator. Karndean flooring.
Living Room (5.6m x 3.25m (18' 4" x 10' 8"))
Dual aspect room with window to front, with shutters. Inset gas fire with ornamental surround. Two radiators. Double doors to garden.
Study (2.92m x 1.85m (9' 7" x 6' 1"))
Window to front aspect, with shutters. Radiator. Karndean flooring.
Kitchen (3.58m x 2.92m (11' 9" x 9' 7"))
Window to side aspect. Matching wall and base units. Built-in double oven. Inset gas hob with extractor over. One and half bowl stainless steel sink and drainer with mixer-tap. Tiled splashback. Integrated dishwasher. Space for tower fridge freezer. Space for washing machine. Wall-mounted Potterton gas boiler. Tiled floor. Radiator. Open to dining room.
Dining Room (3.43m x 3.4m (11' 3" x 11' 2"))
Dual aspect room with window to rear and double doors to side. Tiled floor. Radiator. Open to kitchen.
Landing (3.56m x 2.95m (11' 8" x 9' 8"))
Window to rear aspect. Cupboard containing hot-water cylinder. Loft access. Radiator.
Principal Bedroom (4.01m x 3.3m (13' 2" x 10' 10"))
Window to front aspect, with shutters. Built-in wardrobe. Radiator.
Ensuite (2.06m x 1.63m (6' 9" x 5' 4"))
Window to front aspect. Shower enclosure with mains-shower. Pedestal wash-hand basin with tiled splashback. Low-level WC. Shaving point. Extractor fan. Radiator. Karndean flooring.
Bedroom (3.45m x 3.43m (11' 4" x 11' 3"))
Window to rear aspect, with shutters. Built-in wardrobe. Radiator.
Bedroom (3.4m x 2.92m (11' 2" x 9' 7"))
Window to front aspect, with shutters. Built-in wardrobe. Radiator.
Bedroom (2.62m x 2m (8' 7" x 6' 7"))
Window to side aspect. Radiator.
Family Bathroom (2.4m x 2.16m (7' 10" x 7' 1"))
Window to rear aspect, with obscured glass and shutters. Panelled bath with shower attachment. Pedestal wash-hand basin. Low-level WC. Half tiled. Shaving point. Radiator. Extractor fan. Karndean flooring.
Garage (7m x 3.2m (23' 0" x 10' 6"))
Electric roller door. Boarded loft. Power and light connected. Space for white goods. Courtesy stable door to garden.
Outside
To the front of the property a short pedestrain, paved path - flanked by low-maintenance garden - leads to the entrance door. Off-road parking in front of detached garage.
To the rear of the property the garden commences with a patio. Enclosed by wall and panel fencing. Mainly laid to lawn. Herbaceous borders. Wisteria. Pedestrian access to garage. Gate to front.
Services
We understand mains gas, electricity, water and drainage are supplied to the property.
Property info
For more information about this property, please contact
Kingsleigh Residential, CO7 on +44 1206 988978 * (local rate)
Disclaimer
Property descriptions and related information displayed on this page, with the exclusion of Running Costs data, are marketing materials provided by Kingsleigh Residential, and do not constitute property particulars. Please contact Kingsleigh Residential for full details and further information. The Running Costs data displayed on this page are provided by PrimeLocation to give an indication of potential running costs based on various data sources. PrimeLocation does not warrant or accept any responsibility for the accuracy or completeness of the property descriptions, related information or Running Costs data provided here.



































.png)

