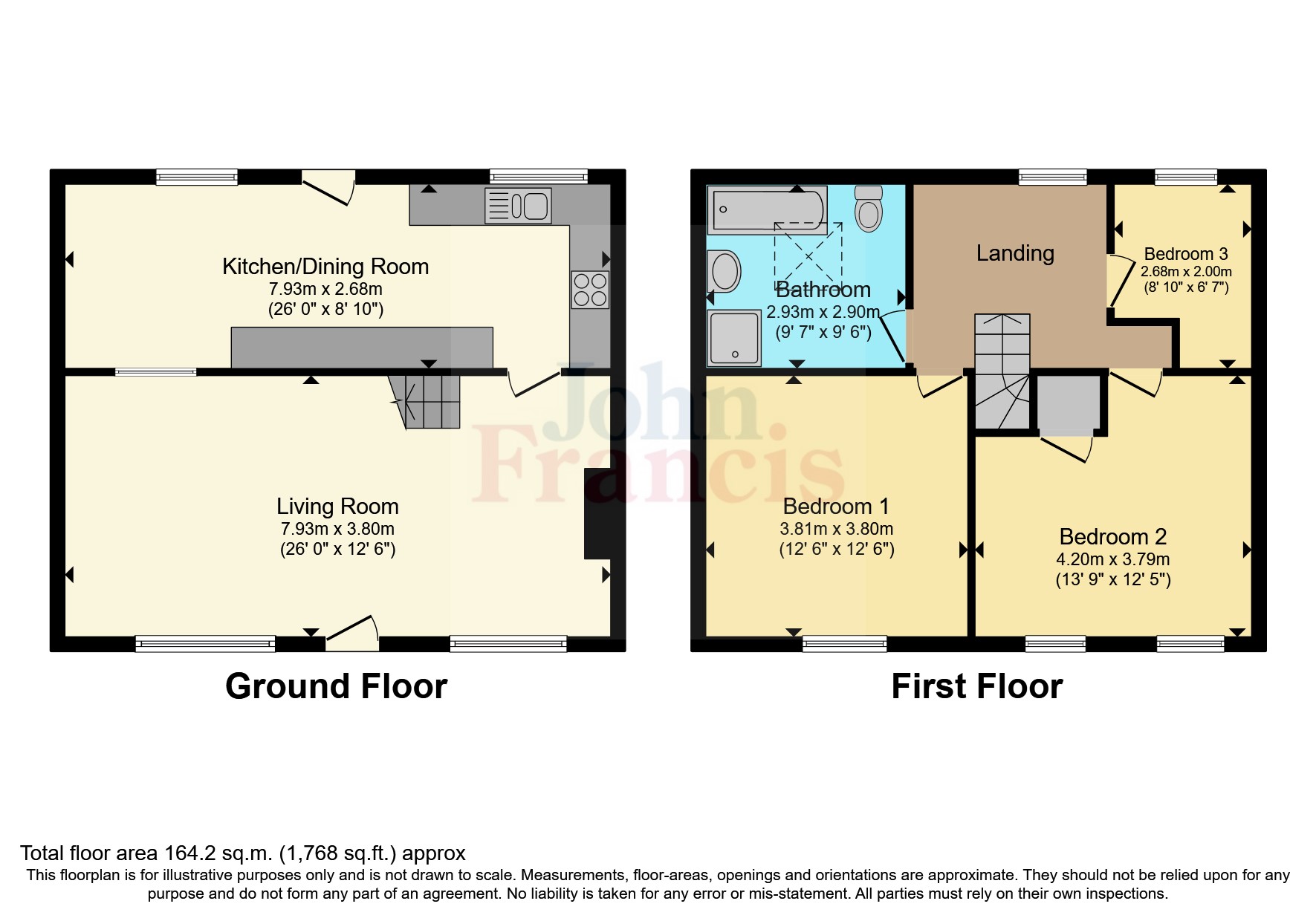End terrace house for sale in The Green, Tenby, Pembrokeshire SA70
* Calls to this number will be recorded for quality, compliance and training purposes.
Property features
- Charming Mid Terrace Cottage
- 3 Bedrooms, Kitchen/Diner, Large Living Room
- Many Character Features
- Gardens to Front and Rear
- Walk To Beaches, Shops and Harbour
Property description
*** character cottage within short stroll to beach and shops***
Located within a short walk to the shops, beaches and harbour this beautifully presented character cottage offers 3 bedrooms, spacious kitchen/diner leading to rear garden, large living room with exposed stone wall, family bathroom together with gardens to the front and rear and features including exposed timber beam ceilings, bespoke timber doors and gallery style staircase.
Tenby provides a good range of amenities, picturesque harbour and superb beaches. The towns golf course is within walking distance.
Living Room (7.92m x 3.8m)
Double glazed door leads to living room features including slate floor, exposed beamed ceiling, an exposed stone wall to one side with fireplace and timber galleried staircase leading to 1st floor. There are 2 double glazed windows to the front, 2 ceiling lights, glass window opening into dining area, radiator and a timber door leads through to the kichen/diner.
Kitchen/Dining Room (7.92m x 2.7m)
With timber parquet floor and beamed ceiling. The kitchen area has a range of wall and base units with worktop over incorporating a stainless steel sink drainer unit, built in electric oven, 4 ring electric hob with extractor over, integrated dishwasher, fridge and freezer, plumbing for automatic washing machine and is complimented by part tiled walls, double glazed window overlooks rear garden and has a strip light. The dining area has a ceiling light, radiator, wall mounted gas boiler, double glazed window overlooking rear garden, double glazed door to rear.
1st Floor Landing
A gallery style landing with fitted carpet, ceiling light, double glazed window to rear, feature timber doors leading to bedroom and bathroom.
Bedroom 1 (3.8m x 3.8m)
Fitted carpet, ceiling light, radiator, double glazed window to front
Bedroom 2 (4.2m x 3.78m)
Fitted carpet, ceiling light, radiator, double glazed window x 2 to front, built in wardrobe.
Bedroom 3 (2.7m x 2m)
Fitted carpet, ceiling light, radiator, double glazed window to rear
Bathroom (2.92m x 2.9m)
Vinyl floor, ceiling light, radiator, Velux window, panel bath, shower cubicle, wash hand basin, low level W.C., complimented by part tiled walls
Externally
To the front of the property is a pretty courtyard style garden and seating area. To the rear of the property is a paved courtyard ideal for Al Fresco dining, steps lead to the large rear garden.
Services
We are advised all mains services are connected to the property. Council Tax exempt as property is currently holiday let.
Property info
For more information about this property, please contact
John Francis - Tenby, SA70 on +44 1834 487000 * (local rate)
Disclaimer
Property descriptions and related information displayed on this page, with the exclusion of Running Costs data, are marketing materials provided by John Francis - Tenby, and do not constitute property particulars. Please contact John Francis - Tenby for full details and further information. The Running Costs data displayed on this page are provided by PrimeLocation to give an indication of potential running costs based on various data sources. PrimeLocation does not warrant or accept any responsibility for the accuracy or completeness of the property descriptions, related information or Running Costs data provided here.





























.png)

