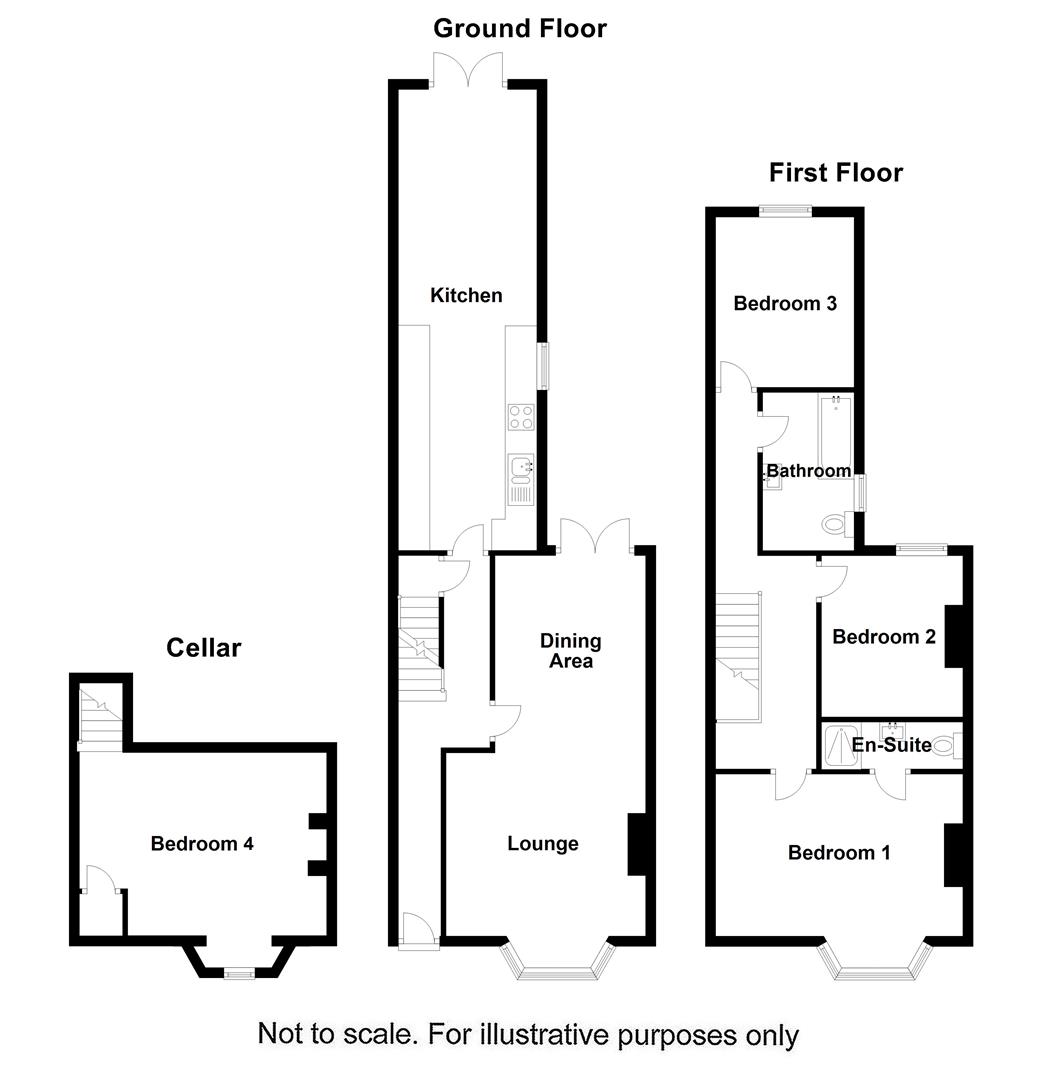Terraced house for sale in Collingwood Road, Abington, Northampton NN1
* Calls to this number will be recorded for quality, compliance and training purposes.
Property description
A fabulous opportunity to purchase a well-presented three/four bedroomed mid terrace townhouse situated in the popular location of Abington. The property is located close to Abington Park with a wealth of local amenities on its doorstep. The property benefits from a converted cellar with further accommodation comprising entrance hall, open plan lounge/diner and a kitchen/breakfast room to the ground floor. There are three double bedrooms, ensuite to the master with family bathroom on the first floor. Externally the property benefits from a fully paved rear courtyard garden with pedestrian access to the service road. The property is offered to market with no upper chain.
Accommodation
Ground Floor
Entrance Hall (6.68m x 1.55m (21'11 x 5'01))
Entered via a part glazed pvcu front door there are stairs rising to the first floor with carpet fitted and doors leading through to:-
Lounge/Diner
Lounge Area (3.86m x 3.56m (12'08 x 11'08))
A UPVC bay window to the front elevation this room benefits from carpet throughout with a cast iron feature fireplace with TV and telephone points connected. This room is open to:-
Dining Area (3.73m x 2.92m (12'03 x 9'07))
Benefiting from fully glazed patio doors leading to the side elevation.
Kitchen/Breakfast Room (8.94m x 2.69m (29'04 x 8'10))
A fabulous open plan room with a range of floor and wall mounted cabinets with a composite worktop, composite sink and drainer with tap over. There is space for a washing machine with integrated appliances to including dishwasher, oven. 4 x gas hob with extractor over and fridge/freezer. There are pvcu windows to the side elevation and a fabulous breakfast area which opens up to the rear garden via fully glazed patio doors. There are spotlights to the ceiling with wood effect flooring fitted.
Cellar (4.57m x 3.10m (15'0 x 10'02))
Approached from the entrance hall via a doo under the staircase, this room has been tanked and finished to a good standard with an emergency exit to the front elevation via a glazed window. There is access to electrical and gas points with an integrated storage cupboard, carpet fitted, TV point connected and smoke alarm to the ceiling. This room could be further used as a playroom or another bedroom.
First Floor
Landing (7.11m x 0.81m (23'04 x 2'08))
With doors leading through to:-
Bedroom One (4.67m x 3.18m (15'04 x 10'05))
Two UPVC windows to the front elevation and single radiators below there is carpet fitted with space for a king size bed and a feature cast iron fireplace. A door leads through to:-
Ensuite Shower Room (2.95m x 0.91m (9'08 x 3'0))
Suite comprising of single shower cubicle with Aquaboard walls, wash hand basin with tiled splashbacks and vanity below with shaver points and chrome towel rail connected.
Bedroom Two (2.95m x 2.74m (9'08 x 9'0))
With a window overlooking the side elevation there is carpet fitted with space for a double bed.
Bedroom Three (3.30m x 2.69m (10'10 x 8'10))
A UPVC window to the rear elevation with space for a double bed, TV and telephone points connected and carpet fitted.
Bathroom (3.07m 1.73m (10'01 5'08))
Suite comprising bath with shower over, WC, wash hand basin in vanity unit and a chrome wall mounted towel radiator.
Outside
Rear Garden
Mainly laid to paving with access from the kitchen and dining area there is a walled boundary with pedestrian door leading to the rear service road.
Services
Mains drainage, gas, water and electricity are connected.
Council Tax
West Northamptonshire Council - Band B
Local Amenities
There are a variety of shops on the Wellingborough Road, including a supermarket, banks, fashion and furniture stores, newsagents and greengrocers as well as a bus service from the Wellingborough Road to Northampton town centre. In close proximity to Abington Park and local schools include secondary schooling at Northampton School for Boys on the Billing Road and ample Primary schooling is available. Motorway access is via Rushmere Road and then Nene Valley Way to Junction 15.
How To Get There
From Northampton town centre take the Wellingborough Road towards Abington Park and at the traffic light intersection turn left onto Abington Avenue and pass the bp Garage. Turn right onto Collingwood Road where the property can be found on the right hand side.
Doing23062023/9642
Property info
For more information about this property, please contact
Richard Greener, NN3 on +44 1604 318001 * (local rate)
Disclaimer
Property descriptions and related information displayed on this page, with the exclusion of Running Costs data, are marketing materials provided by Richard Greener, and do not constitute property particulars. Please contact Richard Greener for full details and further information. The Running Costs data displayed on this page are provided by PrimeLocation to give an indication of potential running costs based on various data sources. PrimeLocation does not warrant or accept any responsibility for the accuracy or completeness of the property descriptions, related information or Running Costs data provided here.




























.png)