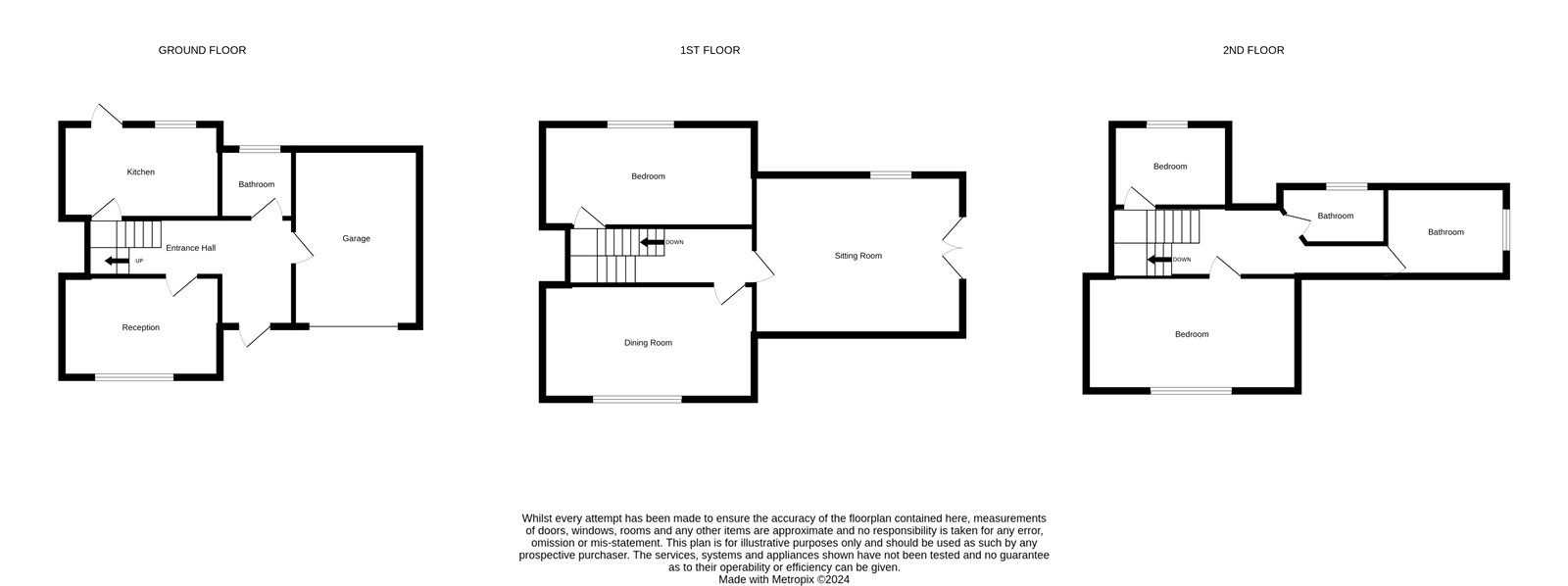Semi-detached house for sale in Coopers Lane, Dedham, Colchester, Essex CO7
* Calls to this number will be recorded for quality, compliance and training purposes.
Property features
- Study
- Integral Garage
- Farmland views
- Walking distance to the village
- South-facing landscaped garden
Property description
Commanding an enviable position in highly sought-after Dedham, this outstanding family home offers flexible accommodation set over split-levels. The property also benefits from a south and west facing courtyard garden, off-road parking and integral garage.
This delightful village home is situated in-the-midst of Constable Country and the beautiful Dedham Vale National Landscape. Set quietly away from the main thoroughfare of this thriving village, this delightful home enjoys an outstanding vista from every window.
Enjoying a premium location on Coopers Lane, the exterior of this property belies the accommodation within.
Distinctively arranged over several floors, with half flights of stairs between them, this beautifully presented residence offers versatile accommodation and a landscaped south-facing garden with countryside views.
Entering the property, the first level provides access to the ground floor shower room, integral garage and a study / bedroom; a short flight of stairs leads up to the kitchen, with direct stable door access to the garden.
On the next level is the main reception space, with a glorious, triple aspect sitting room - enveloped by beautiful countryside views - with double doors opening onto a balcony, affording stunning views across the garden and countryside beyond. From here, steps provide access to the landscaped courtyard / garden.
In the corner, a brick fireplace adds additional warmth and ambience during the cooler months.
The elegant dining room is the perfect spot for relaxing family meals or dinner parties.
The sleeping accommodation is arranged over the remaining three levels, with three bedrooms sharing use of the remaining two bathrooms.
Outside, the south and west facing garden is beautifully landscaped with both a terrace and lawned area providing the perfect spots for outdoor dining. The garden is well-stocked with a wide variety of trees and shrubs, whilst a more formal, Italian inspired courtyard offers a spot for quiet contemplation.<br /><br />
Living Room (5.33m x 4.95m (17' 6" x 16' 3"))
Dining Room (4.34m x 2.95m (14' 3" x 9' 8"))
Kitchen (4.34m x 2.6m (14' 3" x 8' 6"))
Shower Room (2.29m x 1.93m (7' 6" x 6' 4"))
Bedroom Two (4.34m x 2.6m (14' 3" x 8' 6"))
Principal Bedroom (4.34m x 2.95m (14' 3" x 9' 8"))
Shower Room (2.24m x 1.6m (7' 4" x 5' 3"))
Bathroom (2.97m x 2.64m (9' 9" x 8' 8"))
Bedroom Three (3.23m x 2.6m (10' 7" x 8' 6"))
Study (4.34m x 2.36m (14' 3" x 7' 9"))
Garage (4.95m x 3.28m (16' 3" x 10' 9"))
Boiler Room (3.73m x 1.63m (12' 3" x 5' 4"))
Broadband And Mobile Availability
Broadband and Mobile Data supplied by Ofcom Mobile and Broadband Checker.
Broadband: At time of writing there is Standard, Superfast and Ultrafast broadband availability. Mobile: At time of writing there is EE, O2, Three and Vodafone mobile availability.
Services
We understand mains gas, electricity, water and drainage are supplied to the property.
Property info
For more information about this property, please contact
Kingsleigh Residential, CO7 on +44 1206 988978 * (local rate)
Disclaimer
Property descriptions and related information displayed on this page, with the exclusion of Running Costs data, are marketing materials provided by Kingsleigh Residential, and do not constitute property particulars. Please contact Kingsleigh Residential for full details and further information. The Running Costs data displayed on this page are provided by PrimeLocation to give an indication of potential running costs based on various data sources. PrimeLocation does not warrant or accept any responsibility for the accuracy or completeness of the property descriptions, related information or Running Costs data provided here.



























.png)

