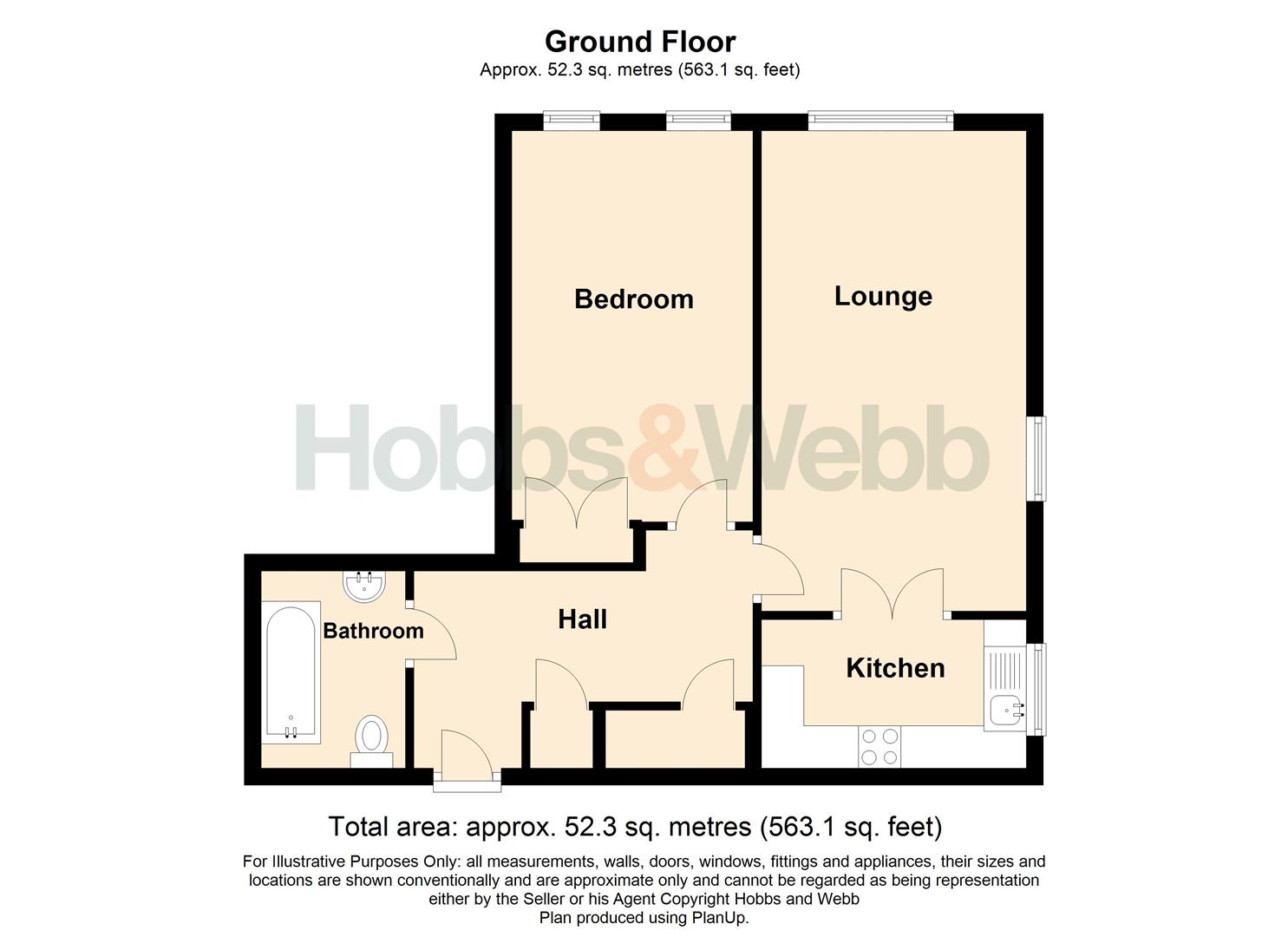Flat for sale in Eddington Court, Beach Road, Weston-Super-Mare BS23
* Calls to this number will be recorded for quality, compliance and training purposes.
Property features
- Top / fourth floor apartment
- Limited views to Weston bay, Bristol Channel and Welsh Coast beyond
- Upvc double glazed
- Electric heating
- Lounge, kitchen
- Double bedroom
- Shower Room
- New carpets and flooring
- Use of communal gardens, resident lounge, kitchen and laundry
- Use of guest suite, leasehold, no chain
Property description
A self contained top / fourth floor retirement apartment, residents must be 60 years plus although the 2nd resident can be 55 years plus, set within a secure development just off of the sea front and at the far end of the High street of Weston-super-Mare. The property has limited views of Weston bay, Brean Down the Bristol Channel and Welsh Coast beyond and has a good size lounge and double bedroom, shower room and a fitted kitchen and has new flooring through out. The property enjoys Upvc double glazing, and electric night storage heaters / panel heaters, as well as use of communal gardens, residents lounge and kitchen as well as laundry, and there is also the use of a chargeable guest suite. No onward chain.
Communal Entrance
Entry phone system, internal stairs or lift to the top / fourth floor.
Entrance door to the apartment to.
Entrance Hall
Loft access, meter cupboard, entry phone / 24 hour emergency care system, airing cupboard part shelved with light and housing hot water tank.
Lounge (5.66m x 3.12m (18'7" x 10'3"))
A dual aspect room with Upvc double glazed westerly window affording limited views of Weston bay, Brean Down, The Bristol Channel and Welsh Coast beyond, further Upvc double glazed southerly window to the rear. Coved ceiling, feature fire place with electric fire, surround and heart, T.V. And telephone points, emergency pull cord, glazed double doors to.
Kitchen (3.12m x 2.87m (10'3" x 9'5"))
Coved ceiling, spotlight, electric wall heater, Upvc double glazed westerly facing window affording limited views to Weston bay, Brean Down, The Bristol Channel and Welsh Coast beyond. Fitted with Maple effect units comprising double, 4 single and over cooker wall cupboards with lighting under, single bowl single drainer sink with cupboard under, further double and single base cupboards and drawers with roll edge work tops over, space for fridge and freezer, integrated 4 ring electric hob with extractor hood over, integrated electric oven, tiled surrounds, timber effect vinolay flooring.
Bedroom (4.62m 2.82m (15'2" 9'3"))
Plus built in double wardrobes with mirror fronted folding doors. Upvc double glazed window to rear, T.V. And telephone point, night storage heater, emergency pull cord.
Shower Room
Coved ceiling, extractor, electric wall heater, fitted with vanity sink with double cupboard under, wall mirror with shaver light and socket, double tiled shower cubicle with glazed sliding screen and mains mixer shower unit, low level W.C., tiled surrounds, timber effect vinolay flooring.
Tenure And Maintenance
Leasehold residue of 125 year lease form 2004. Annual ground rent of £450 and maintenance charge of £1860.40, We are advised by the sellers that when the property is sold, the seller has to pay a transfer fee of equal to 1% of the agreed sale price together with 1% to the contingency fund.
There is an age restriction - single person must be aged 60 years or over and in the case of a couple, the younger person must be at least 55 years old.
The House Manager on site between 09.00-17.00, Monday-Friday. The Apartment has use of residents lounge with kitchen, games room, library, laundry room and guest suite (charges apply).
Material Information
Mains Electric and Water (Electric Heating and Hot water Tank).
Please refer to Ofcom's website if you wish to investigate further into the broadband and mobile coverage for the property.
Please refer to The Government websites if you wish to investigate the flood-risk map of the area.
Property info
For more information about this property, please contact
Hobbs & Webb Estate Agents, BS23 on +44 1934 247406 * (local rate)
Disclaimer
Property descriptions and related information displayed on this page, with the exclusion of Running Costs data, are marketing materials provided by Hobbs & Webb Estate Agents, and do not constitute property particulars. Please contact Hobbs & Webb Estate Agents for full details and further information. The Running Costs data displayed on this page are provided by PrimeLocation to give an indication of potential running costs based on various data sources. PrimeLocation does not warrant or accept any responsibility for the accuracy or completeness of the property descriptions, related information or Running Costs data provided here.























.png)