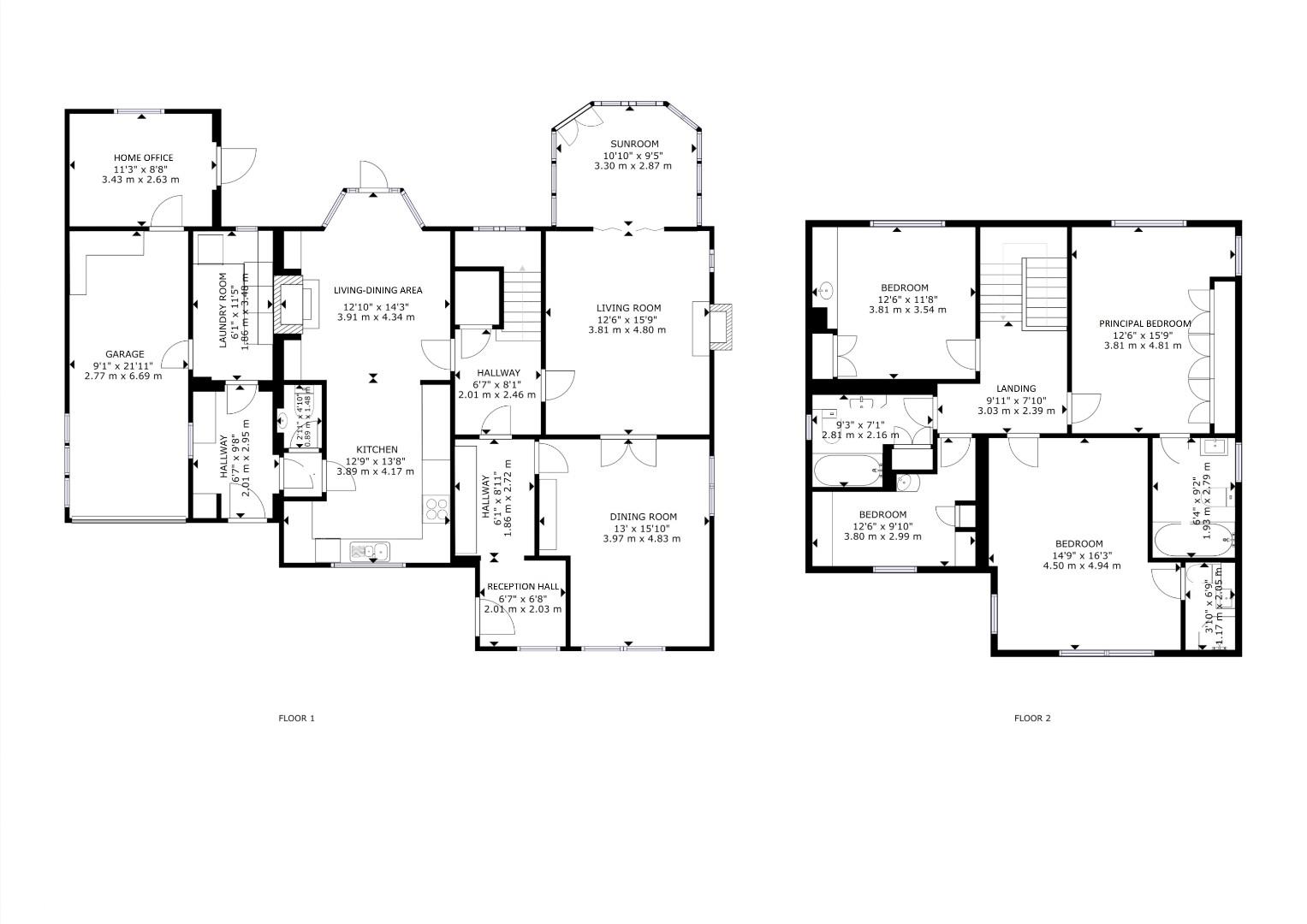Detached house for sale in Warren House, Skipton Road, Gargrave BD23
* Calls to this number will be recorded for quality, compliance and training purposes.
Property features
- Large detached 4 /5 bed family home
- 4 Reception rooms
- Dining-kitchen, utility, home office
- 2 Principal bedroom suites + 2 further bedrooms
- Stunning south facing gardens
- Parking for 8 vehicles plus garage
- Well maintained & presented
- On the level to all facilities
- Train and bus service in the village
- No forward chain...ready to go
Property description
No forward chain...ready to go...
Wow, they certainly do not build houses like this anymore! And certainly not on a plot of this size. This large property has been well maintained over the years and is in exceptional condition. Stunning south facing gardens.
Warren house is a large family home offering over 2300 ft.2 of living space across 2 floors, : - with a living room, dining room, sun room, living-dining-kitchen, utility room, home office, cloakroom, 4 bedrooms and 3 bath / shower rooms. Having a driveway frontage offering parking for at least eight vehicles, and with a magnificent and extensive rear garden, which is south facing.
The main front door leads into a reception wall, with space for hanging coats and kicking off outdoor shoes, before entering the inner hall, with return staircase to the first floor and useful under-stairs cupboard. There are three reception rooms with a good size dining room at the front of the property, having French doors into a living room, with feature multi-fuel stove, and in turn leading into a good sized sun room / conservatory onto the gardens. A living-dining-kitchen is open plan and with a extensive range of shaker style light oak units providing good storage, With granite effect worktops over, and good natural light from two double glazed windows. Fitted appliances include a Neff induction hob, with extractor canopy over, Bosch integrated dishwasher, Neff microwave oven, Neff fan oven and heated drawer, and an integrated fridge.
Having tiled floor and being open-plan to a living-dining area with fitted alcoves to either side of a coal effect gas fire, and with double glazed bay window with French door onto the rear gardens. Just off from the kitchen there is a downstairs WC and a connecting utility passageway and room provides excellent 'engine room' space for washers, dryers, and space to hang and store outdoor gear. The utility room also houses the properties Glow Worm combi-boiler and electrical consumer units. A good size single garage has a remote control automated rollup door, and is fitted-out with shelving. A door leads off from the garage into an extension providing a good sized home office with window and door onto the garden.
A feature half-landing return staircase with tall double glaze window gives good natural light and an outlook onto the delightful gardens. There are two principal bedroom suites one at the rear overlooking the gardens and with an extensive range of high-quality fitted wardrobes dressing areas, bedside tables and cupboards. This room has a modern en suite featuring a bath with a shower over, vanity wash basin, contemporary WC, and finished with attractive tiling. Bedroom 2 is a further good-sized bedroom with panoramic window overlooking the front gardens, and having refitted en suite shower room with quadrant shower enclosure having thermostatic shower unit, vanity wash basin, and hidden cistern WC. Bedroom 3 is a also a double bedroom, overlooking the delightful gardens and with fitted wardrobes, dressing and vanity area with built-in sink, and matching bedside tables. Bedroom 4 is a larger single bedroom with a range of fitted cupboards and desk area, and with a built-in wash basin. The house bathroom is a modern design and style, and features a tiled panel bath with side taps and filler, and having shower head over. A vanity unit incorporates a wash basin and hidden cistern WC.
Outside to the front of the property there is extensive parking, and access to the garage. There is access down both side of the property to the rear garden. The rear garden is of generous proportions, on the level, and exceptionally well stocked and maintained. Having a large flagged sun terrace and alfresco dining area immediately to the rear of the house, which in turn leads past the door to the home office, a substantial timber workshop/potting shed and a greenhouse.
Laid mainly to lawn, and with a central feature being an attractive and well-stocked ornamental pond. Well stocked borders to the lawn edges which hide paths to both sides, leading to the ‘bottom’ of the garden. A full width pagoda with wisteria, and climbing fruit trees divides the garden roughly 70 /30 and leads to a Japanese garden with footbridge, and a raised deck area housing a timber summer house. The gardens are stunning and will catch the sun all day long.
No Forward Chain with this sale. All main services are connected.
Property info
For more information about this property, please contact
Hunters - Skipton, BD23 on +44 1756 699039 * (local rate)
Disclaimer
Property descriptions and related information displayed on this page, with the exclusion of Running Costs data, are marketing materials provided by Hunters - Skipton, and do not constitute property particulars. Please contact Hunters - Skipton for full details and further information. The Running Costs data displayed on this page are provided by PrimeLocation to give an indication of potential running costs based on various data sources. PrimeLocation does not warrant or accept any responsibility for the accuracy or completeness of the property descriptions, related information or Running Costs data provided here.
















































.png)
